2734 Carrington Drive, West Dundee, IL 60118
Local realty services provided by:Better Homes and Gardens Real Estate Star Homes
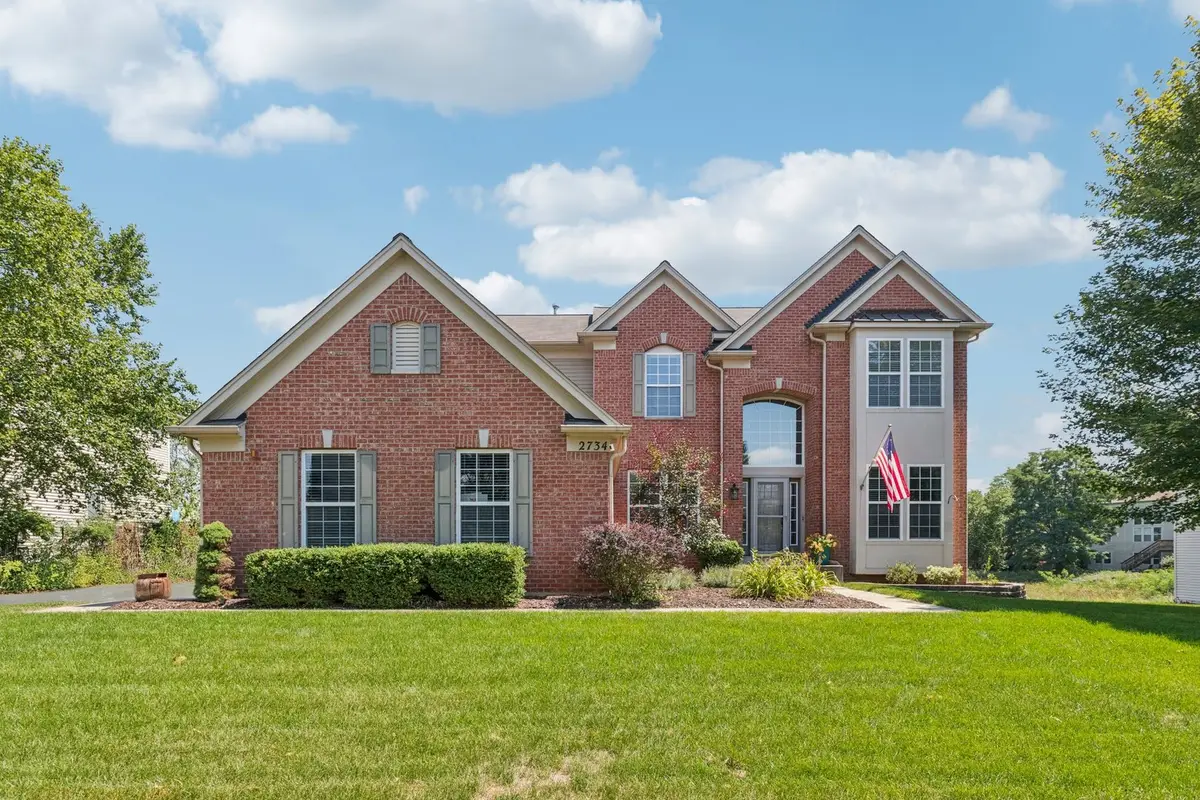
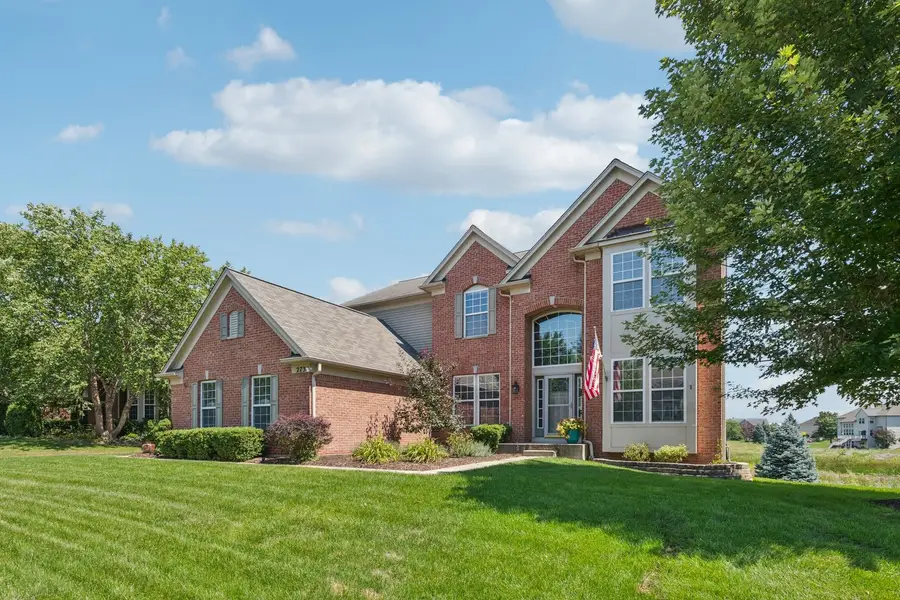
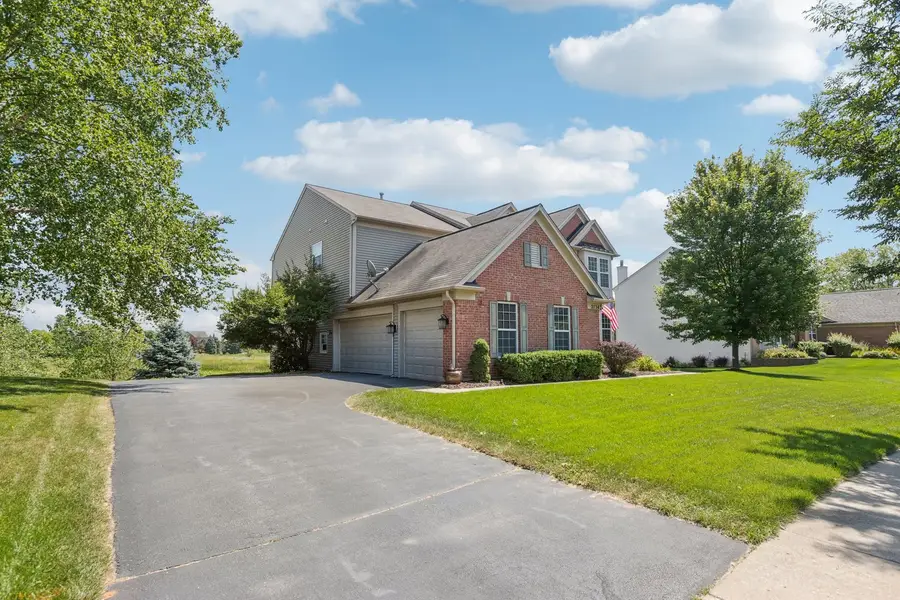
2734 Carrington Drive,West Dundee, IL 60118
$519,998
- 4 Beds
- 3 Baths
- 3,135 sq. ft.
- Single family
- Pending
Listed by:brett larson
Office:redfin corporation
MLS#:12440381
Source:MLSNI
Price summary
- Price:$519,998
- Price per sq. ft.:$165.87
- Monthly HOA dues:$41
About this home
Welcome to Carrington Drive in the charming and historic village of West Dundee! This stately home offers outstanding curb appeal and makes a stunning first impression with its dramatic entryway, gleaming hardwood floors, and professionally fresh painted interior. The formal dining room is adorned with modern light fixtures and provides the perfect space for hosting gatherings of any size. The gourmet kitchen is a true showstopper, featuring rich cherry cabinetry, brand new granite countertops and sink, a covered bar/station, an island with seating for three, and a spacious walk-in pantry. The eat-in area has plenty of room for a full-size table and offers a lovely view of the backyard through the sliding glass door. The kitchen opens seamlessly into the main living area, creating an ideal space for entertaining and everyday living. Soaring ceilings, abundant natural light, and a stunning wood-burning fireplace enhance the warmth and charm of the space, while the serene pond view adds a touch of tranquility. A versatile bonus room-complete with one side of a two-sided fireplace-offers a perfect home office setup or could easily be converted into a first-floor bedroom. The home also includes a formal living room at the front of the home, adding to its flexible layout and functionality. Upstairs, you'll find four generously sized bedrooms and two full bathrooms that feature all new granite double vanities, including the luxurious primary suite with a massive bathroom featuring a soaking tub, step-in shower, and a walk-in closet roomy enough for any wardrobe. The walk-out lower level offers endless potential, with ample unfinished space ready to be transformed into additional living space or used for storage. Additionally, the backyard is graced by a serene protected nature view. Located just minutes from award-winning schools, shopping, parks, and the Metra station, this home is perfectly situated for any lifestyle. Schedule your private tour today-this one won't last!
Contact an agent
Home facts
- Year built:2004
- Listing Id #:12440381
- Added:7 day(s) ago
- Updated:August 14, 2025 at 11:45 AM
Rooms and interior
- Bedrooms:4
- Total bathrooms:3
- Full bathrooms:2
- Half bathrooms:1
- Living area:3,135 sq. ft.
Heating and cooling
- Cooling:Central Air
- Heating:Forced Air, Natural Gas
Structure and exterior
- Year built:2004
- Building area:3,135 sq. ft.
- Lot area:0.23 Acres
Schools
- High school:Oak Ridge School
- Middle school:Dundee Middle School
- Elementary school:Sleepy Hollow Elementary School
Utilities
- Water:Public
- Sewer:Public Sewer
Finances and disclosures
- Price:$519,998
- Price per sq. ft.:$165.87
- Tax amount:$11,977 (2024)
New listings near 2734 Carrington Drive
- New
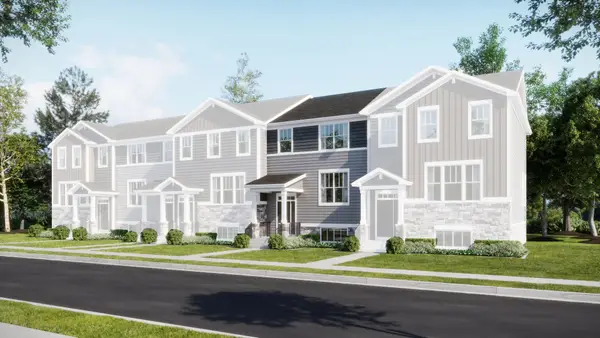 $369,900Active3 beds 3 baths1,764 sq. ft.
$369,900Active3 beds 3 baths1,764 sq. ft.103 Harvest Lane, West Dundee, IL 60118
MLS# 12431611Listed by: HOMESMART CONNECT LLC - New
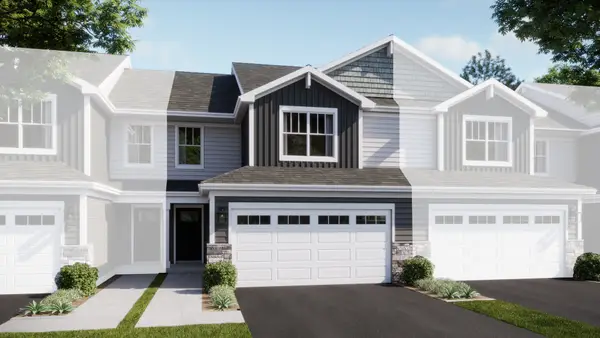 $362,640Active3 beds 3 baths1,767 sq. ft.
$362,640Active3 beds 3 baths1,767 sq. ft.906 Shagbark Lane, West Dundee, IL 60118
MLS# 12433811Listed by: HOMESMART CONNECT LLC 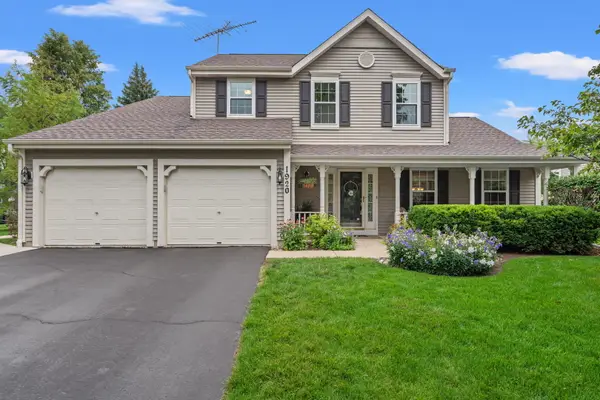 $385,000Pending4 beds 3 baths2,025 sq. ft.
$385,000Pending4 beds 3 baths2,025 sq. ft.1920 Glenmoor Drive, West Dundee, IL 60118
MLS# 12412299Listed by: KELLER WILLIAMS SUCCESS REALTY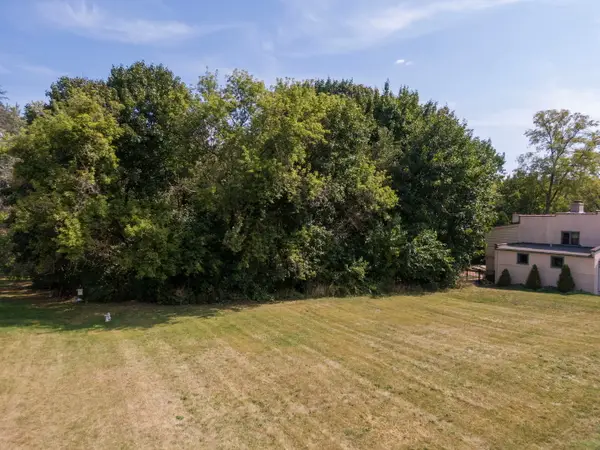 $175,000Active0.5 Acres
$175,000Active0.5 AcresLot 1 View Street, West Dundee, IL 60118
MLS# 12433925Listed by: RE/MAX ALL PRO - ST CHARLES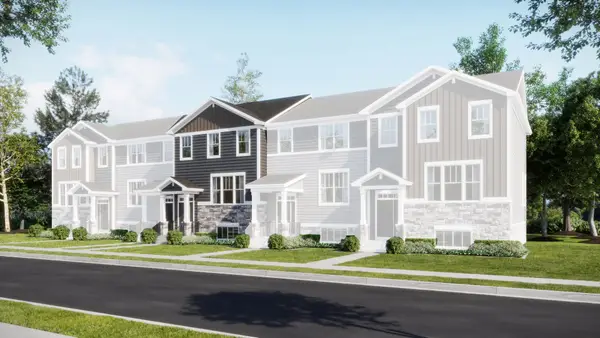 $401,499Active3 beds 3 baths2,221 sq. ft.
$401,499Active3 beds 3 baths2,221 sq. ft.105 Harvest Lane, West Dundee, IL 60118
MLS# 12433970Listed by: HOMESMART CONNECT LLC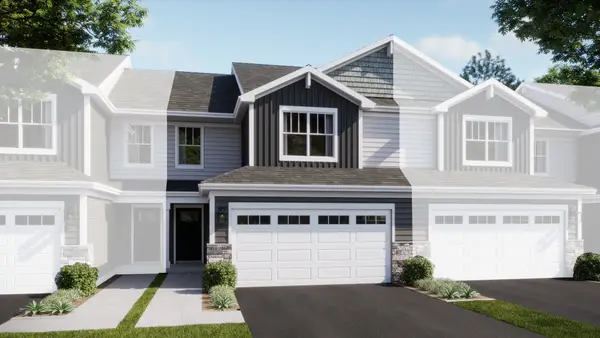 $359,000Pending3 beds 3 baths1,767 sq. ft.
$359,000Pending3 beds 3 baths1,767 sq. ft.902 Shagbark Lane, West Dundee, IL 60118
MLS# 12433793Listed by: HOMESMART CONNECT LLC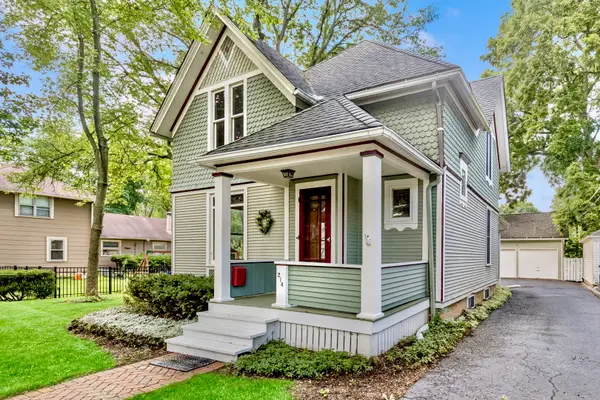 $384,900Pending4 beds 2 baths1,572 sq. ft.
$384,900Pending4 beds 2 baths1,572 sq. ft.214 S 7th Street, West Dundee, IL 60118
MLS# 12433169Listed by: BAIRD & WARNER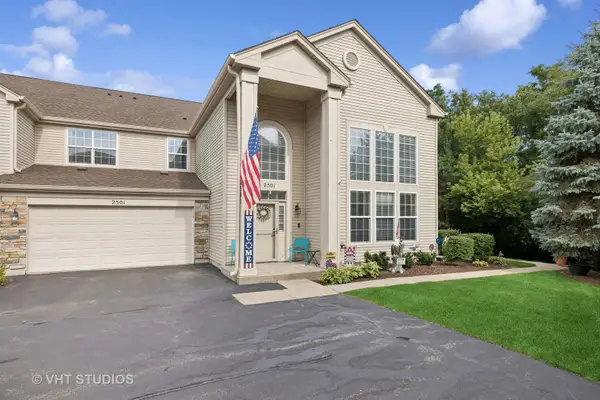 $349,900Active2 beds 3 baths1,805 sq. ft.
$349,900Active2 beds 3 baths1,805 sq. ft.2501 Oak Drive, West Dundee, IL 60118
MLS# 12407898Listed by: BAIRD & WARNER REAL ESTATE - ALGONQUIN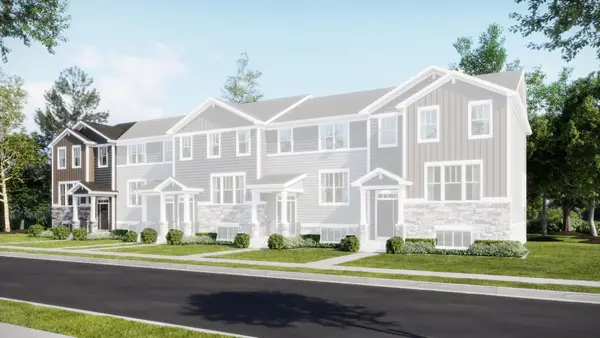 $420,000Pending3 beds 3 baths2,039 sq. ft.
$420,000Pending3 beds 3 baths2,039 sq. ft.229 Settlers Place, West Dundee, IL 60118
MLS# 12429656Listed by: HOMESMART CONNECT LLC
