2621 Connolly Lane, West Dundee, IL 60118
Local realty services provided by:Better Homes and Gardens Real Estate Connections
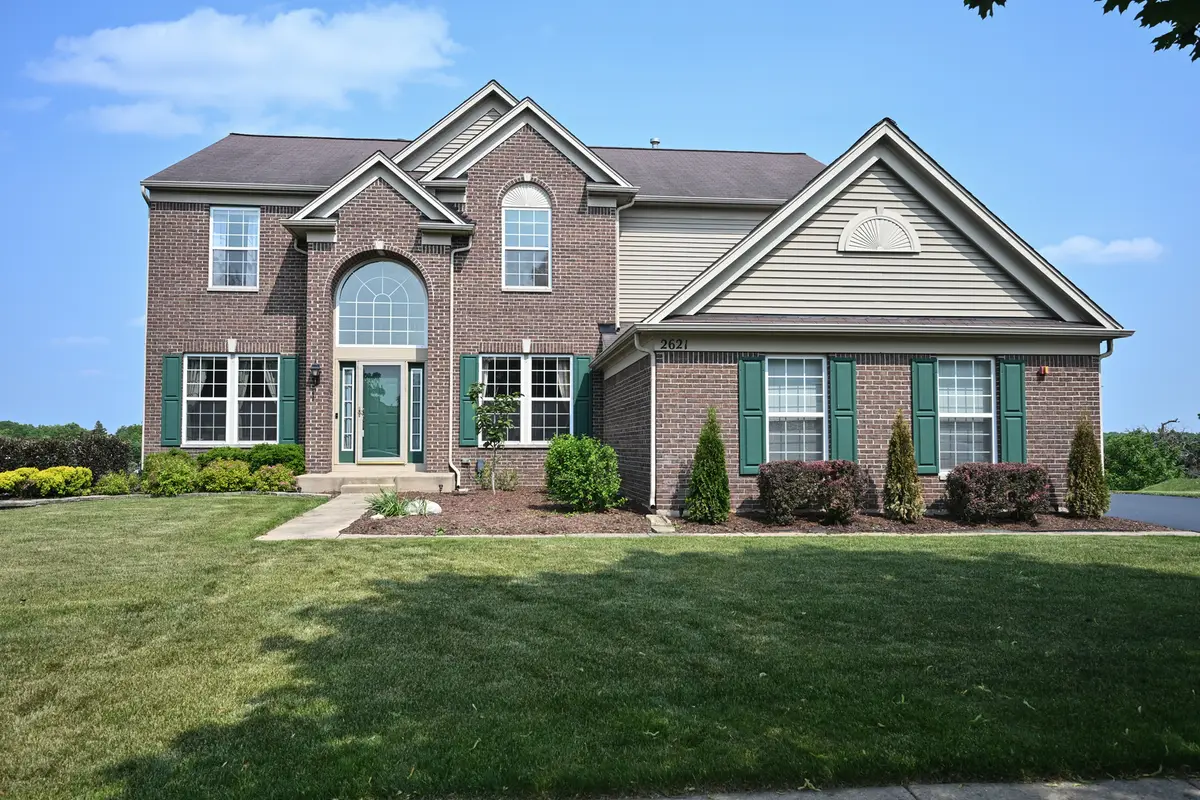
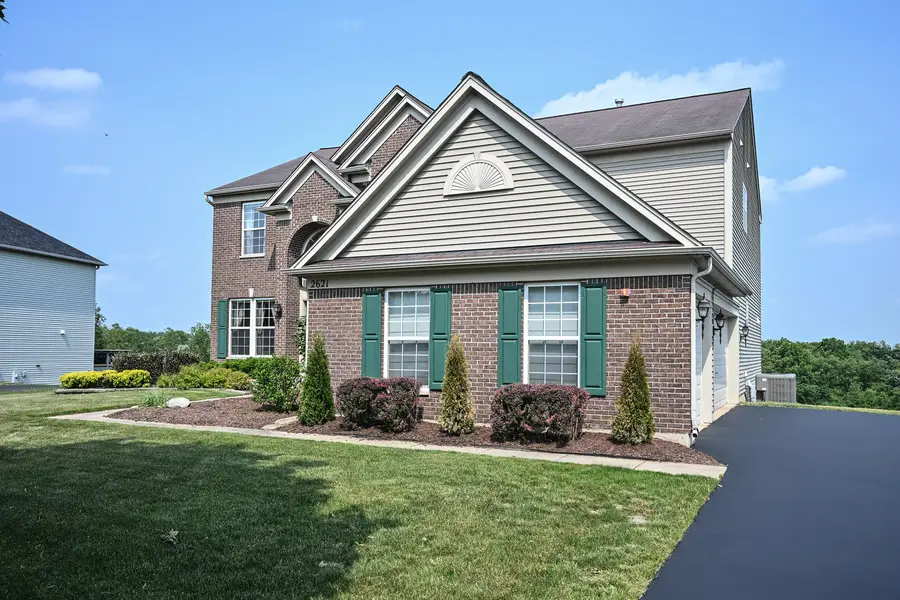
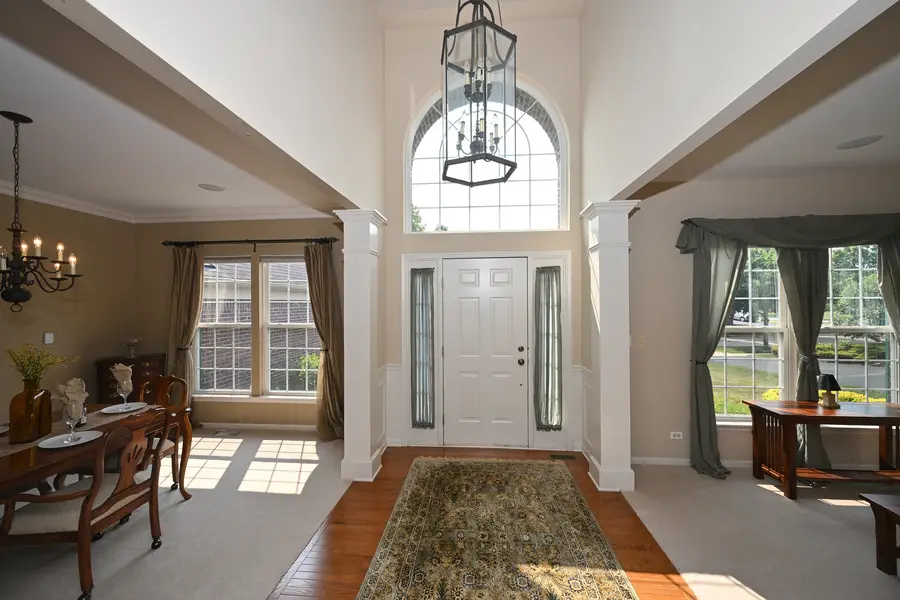
2621 Connolly Lane,West Dundee, IL 60118
$549,900
- 4 Beds
- 3 Baths
- 3,073 sq. ft.
- Single family
- Pending
Listed by:brian zilinskas
Office:berkshire hathaway homeservices american heritage
MLS#:12382706
Source:MLSNI
Price summary
- Price:$549,900
- Price per sq. ft.:$178.95
- Monthly HOA dues:$42
About this home
Welcome to the "Expanded Birmingham" model in the Carrington Reserve Subdivision. This premium lot backs to the wetlands with a nature view. 4 bedroom, 3 full bathrooms, 1st floor den, full unfinished walkout basement & 3 car side load garage. Gourmet kitchen has 42' cabinets, corian countertops, custom backsplash, S/S appliances - double oven, large pantry. 2-story family room with 2 sided gas fireplace & lots of windows over looking the wetlands. 1st floor office (could be converted to a bedroom). 1st floor full bathroom with ceramic tile. Traditional Living Room & Dining Room. Primary Bedroom with tray ceiling & french doors & plantation shutters, full ceramic bathroom - separate tub & jacuzzi tub & large walk in closet. 2nd bedroom has a walk-in closet, 3rd & 4th bedrooms upstairs with a full ceramic hall bathroom. Oak rails on the open staircase. Expanded deck with gas grill for cookouts. Full walk out basement with 9' ceiling height waiting your choice of finishes. Basement bathroom rough-in installed. Extra refrigerator & freezer in basement. Mechanicals: 2025 - BRAND NEW - HVAC System, 2022 - Water Softener, 2019 - hot water tank & ejection pump. Conveniently located just minutes from the Randall Road corridor and I-90, this home offers both privacy and accessibility. Home is being monitored - voice & video recording.
Contact an agent
Home facts
- Year built:2004
- Listing Id #:12382706
- Added:62 day(s) ago
- Updated:August 13, 2025 at 07:39 AM
Rooms and interior
- Bedrooms:4
- Total bathrooms:3
- Full bathrooms:3
- Living area:3,073 sq. ft.
Heating and cooling
- Cooling:Central Air
- Heating:Forced Air, Natural Gas
Structure and exterior
- Roof:Asphalt
- Year built:2004
- Building area:3,073 sq. ft.
- Lot area:0.25 Acres
Schools
- High school:Dundee-Crown High School
- Middle school:Dundee Middle School
- Elementary school:Sleepy Hollow Elementary School
Utilities
- Water:Public
- Sewer:Public Sewer
Finances and disclosures
- Price:$549,900
- Price per sq. ft.:$178.95
- Tax amount:$12,210 (2023)
New listings near 2621 Connolly Lane
- New
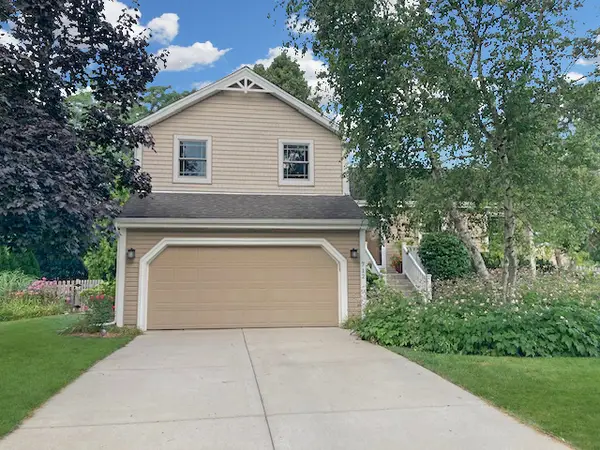 $415,000Active3 beds 3 baths2,055 sq. ft.
$415,000Active3 beds 3 baths2,055 sq. ft.712 Castle Rock Court, West Dundee, IL 60118
MLS# 12446377Listed by: PREMIER LIVING PROPERTIES - New
 $199,000Active0 Acres
$199,000Active0 Acres10 Chateau Drive, West Dundee, IL 60118
MLS# 12445396Listed by: MVG REAL ESTATE INC - New
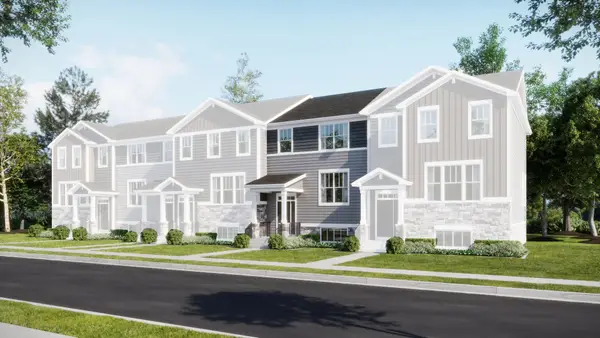 $369,900Active3 beds 3 baths1,764 sq. ft.
$369,900Active3 beds 3 baths1,764 sq. ft.103 Harvest Lane, West Dundee, IL 60118
MLS# 12431611Listed by: HOMESMART CONNECT LLC 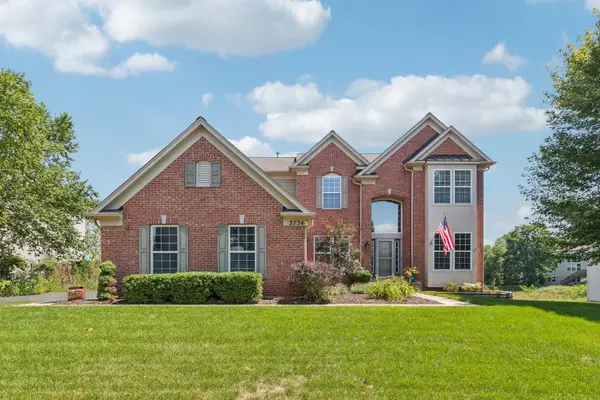 $519,998Pending4 beds 3 baths3,135 sq. ft.
$519,998Pending4 beds 3 baths3,135 sq. ft.2734 Carrington Drive, West Dundee, IL 60118
MLS# 12440381Listed by: REDFIN CORPORATION- New
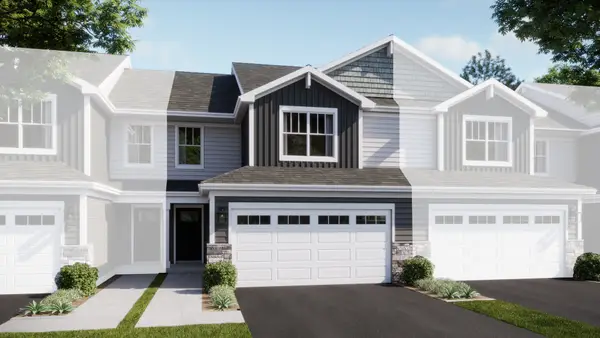 $362,640Active3 beds 3 baths1,767 sq. ft.
$362,640Active3 beds 3 baths1,767 sq. ft.906 Shagbark Lane, West Dundee, IL 60118
MLS# 12433811Listed by: HOMESMART CONNECT LLC 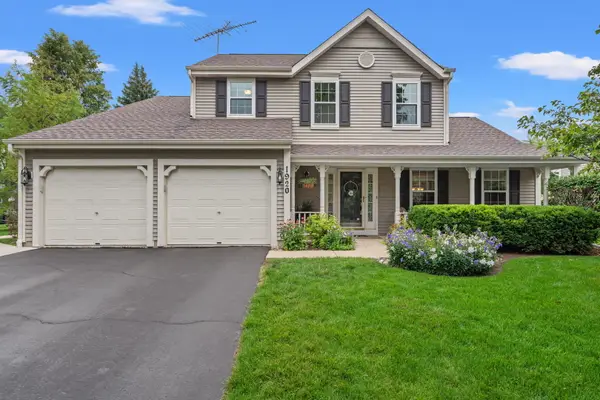 $385,000Pending4 beds 3 baths2,025 sq. ft.
$385,000Pending4 beds 3 baths2,025 sq. ft.1920 Glenmoor Drive, West Dundee, IL 60118
MLS# 12412299Listed by: KELLER WILLIAMS SUCCESS REALTY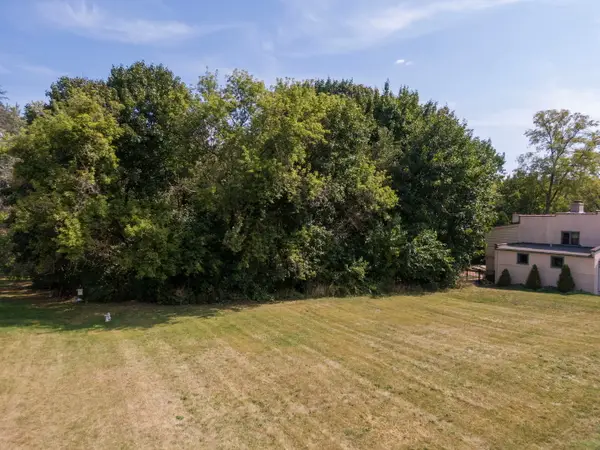 $175,000Active0.5 Acres
$175,000Active0.5 AcresLot 1 View Street, West Dundee, IL 60118
MLS# 12433925Listed by: RE/MAX ALL PRO - ST CHARLES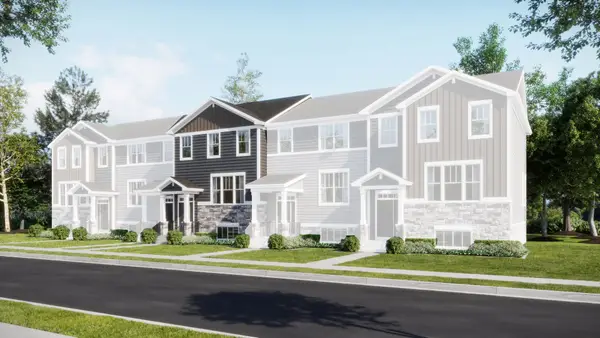 $401,499Active3 beds 3 baths2,221 sq. ft.
$401,499Active3 beds 3 baths2,221 sq. ft.105 Harvest Lane, West Dundee, IL 60118
MLS# 12433970Listed by: HOMESMART CONNECT LLC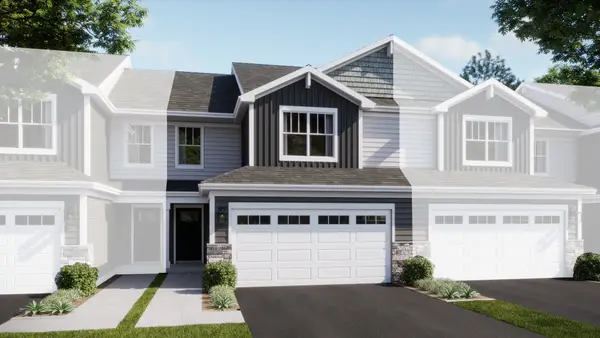 $359,000Pending3 beds 3 baths1,767 sq. ft.
$359,000Pending3 beds 3 baths1,767 sq. ft.902 Shagbark Lane, West Dundee, IL 60118
MLS# 12433793Listed by: HOMESMART CONNECT LLC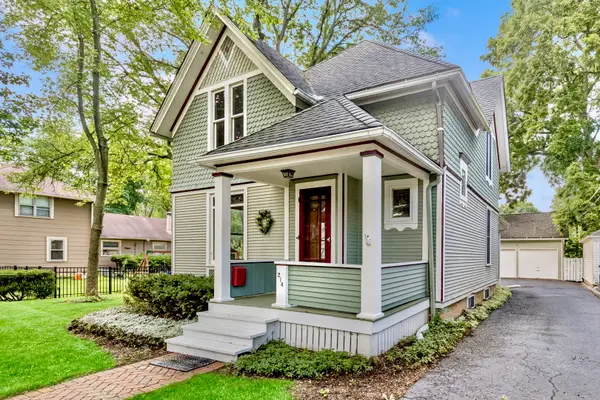 $384,900Pending4 beds 2 baths1,572 sq. ft.
$384,900Pending4 beds 2 baths1,572 sq. ft.214 S 7th Street, West Dundee, IL 60118
MLS# 12433169Listed by: BAIRD & WARNER

