2746 Acorn Court #2746, West Dundee, IL 60118
Local realty services provided by:Better Homes and Gardens Real Estate Star Homes
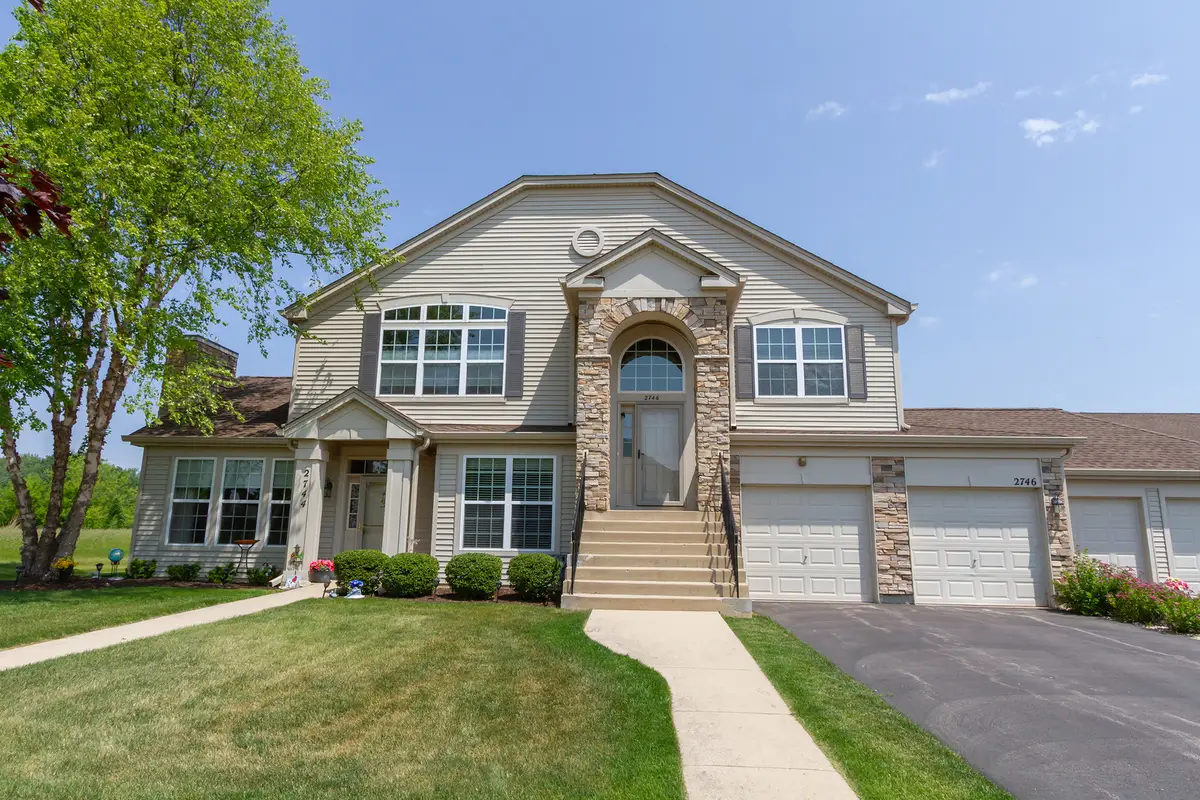
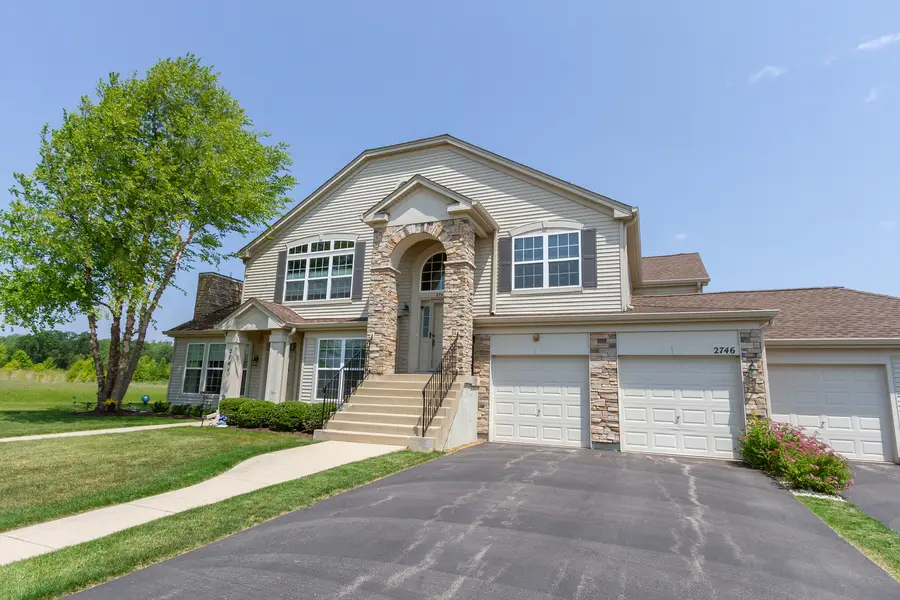

2746 Acorn Court #2746,West Dundee, IL 60118
$324,900
- 2 Beds
- 2 Baths
- 1,984 sq. ft.
- Condominium
- Pending
Listed by:sarah leonard
Office:legacy properties, a sarah leonard company, llc.
MLS#:12419647
Source:MLSNI
Price summary
- Price:$324,900
- Price per sq. ft.:$163.76
- Monthly HOA dues:$366
About this home
Welcome to this beautifully maintained 2-bedroom, 2nd-floor condo in the highly desirable Grande Point Meadows community in West Dundee! This bright and airy home features a spacious living room with vaulted ceilings and an abundance of natural light. The updated kitchen is a chef's delight, offering 42" cabinets with crown molding, stainless steel appliances, granite counters, a breakfast bar, pantry, and a charming dining area with sliding doors that open to your private balcony-perfect for enjoying morning coffee or evening relaxation. The expansive primary suite impresses with vaulted ceilings, dual walk-in closets, and a luxurious en-suite bath complete with a whirlpool tub and separate shower. A generous second bedroom, full hall bath, and convenient in-unit laundry round out the interior features. Enjoy serene views from the balcony overlooking professionally landscaped grounds that back to peaceful greenspace. All this in a prime location close to shopping, dining, Randall Oaks Park and Zoo, forest preserves, and with easy access to major highways-this home truly has it all!
Contact an agent
Home facts
- Year built:2010
- Listing Id #:12419647
- Added:31 day(s) ago
- Updated:August 13, 2025 at 07:45 AM
Rooms and interior
- Bedrooms:2
- Total bathrooms:2
- Full bathrooms:2
- Living area:1,984 sq. ft.
Heating and cooling
- Cooling:Central Air
- Heating:Forced Air, Natural Gas
Structure and exterior
- Roof:Asphalt
- Year built:2010
- Building area:1,984 sq. ft.
Schools
- High school:H D Jacobs High School
- Middle school:Dundee Middle School
- Elementary school:Dundee Highlands Elementary Scho
Utilities
- Water:Public
- Sewer:Public Sewer
Finances and disclosures
- Price:$324,900
- Price per sq. ft.:$163.76
- Tax amount:$6,582 (2024)
New listings near 2746 Acorn Court #2746
- New
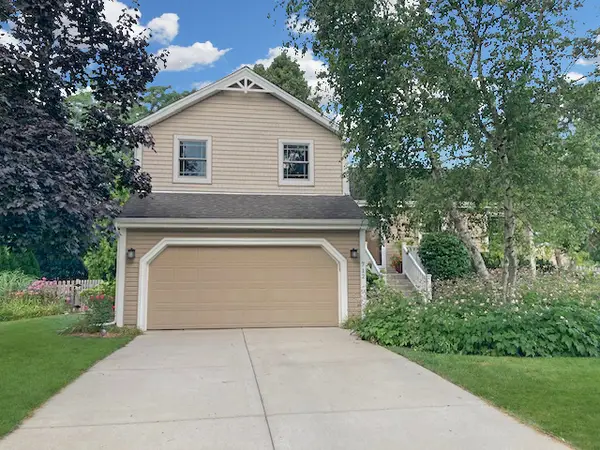 $415,000Active3 beds 3 baths2,055 sq. ft.
$415,000Active3 beds 3 baths2,055 sq. ft.712 Castle Rock Court E, West Dundee, IL 60118
MLS# 12446377Listed by: PREMIER LIVING PROPERTIES - New
 $199,000Active0 Acres
$199,000Active0 Acres10 Chateau Drive, West Dundee, IL 60118
MLS# 12445396Listed by: MVG REAL ESTATE INC - New
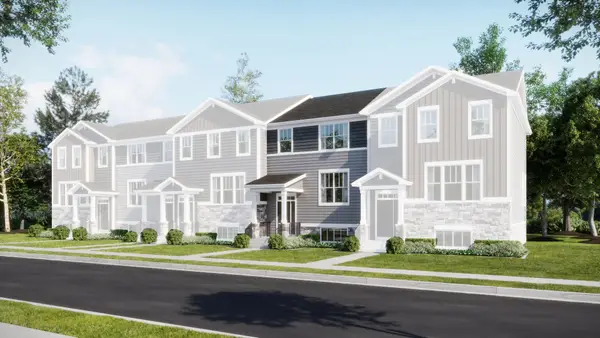 $369,900Active3 beds 3 baths1,764 sq. ft.
$369,900Active3 beds 3 baths1,764 sq. ft.103 Harvest Lane, West Dundee, IL 60118
MLS# 12431611Listed by: HOMESMART CONNECT LLC 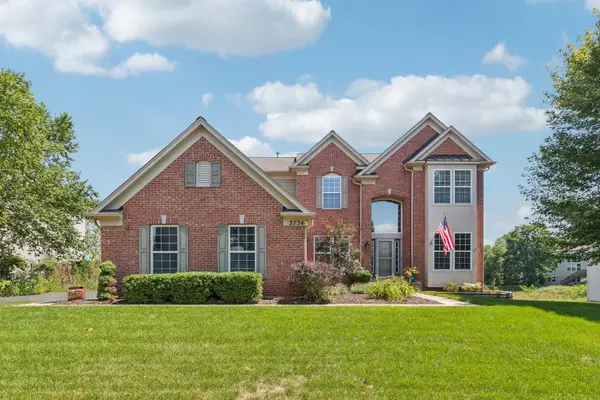 $519,998Pending4 beds 3 baths3,135 sq. ft.
$519,998Pending4 beds 3 baths3,135 sq. ft.2734 Carrington Drive, West Dundee, IL 60118
MLS# 12440381Listed by: REDFIN CORPORATION- New
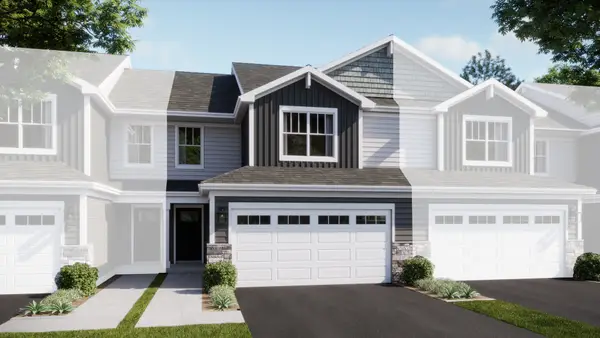 $362,640Active3 beds 3 baths1,767 sq. ft.
$362,640Active3 beds 3 baths1,767 sq. ft.906 Shagbark Lane, West Dundee, IL 60118
MLS# 12433811Listed by: HOMESMART CONNECT LLC 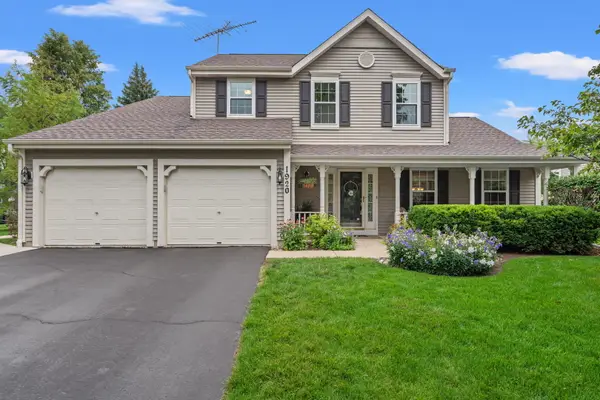 $385,000Pending4 beds 3 baths2,025 sq. ft.
$385,000Pending4 beds 3 baths2,025 sq. ft.1920 Glenmoor Drive, West Dundee, IL 60118
MLS# 12412299Listed by: KELLER WILLIAMS SUCCESS REALTY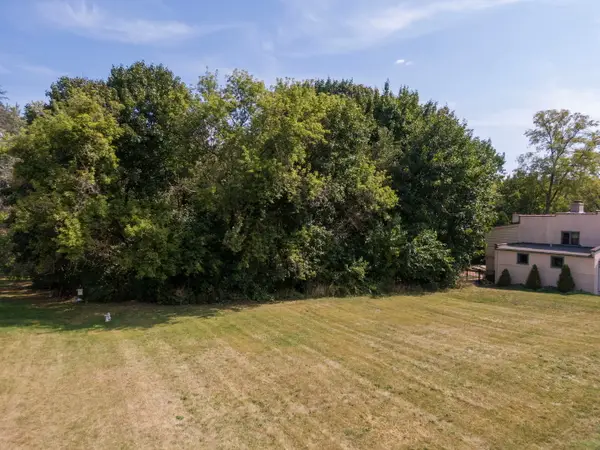 $175,000Active0.5 Acres
$175,000Active0.5 AcresLot 1 View Street, West Dundee, IL 60118
MLS# 12433925Listed by: RE/MAX ALL PRO - ST CHARLES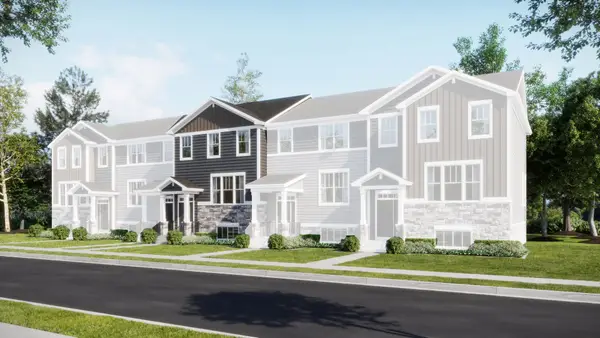 $401,499Active3 beds 3 baths2,221 sq. ft.
$401,499Active3 beds 3 baths2,221 sq. ft.105 Harvest Lane, West Dundee, IL 60118
MLS# 12433970Listed by: HOMESMART CONNECT LLC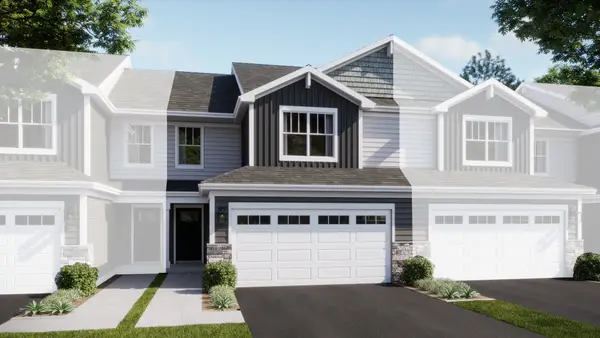 $359,000Pending3 beds 3 baths1,767 sq. ft.
$359,000Pending3 beds 3 baths1,767 sq. ft.902 Shagbark Lane, West Dundee, IL 60118
MLS# 12433793Listed by: HOMESMART CONNECT LLC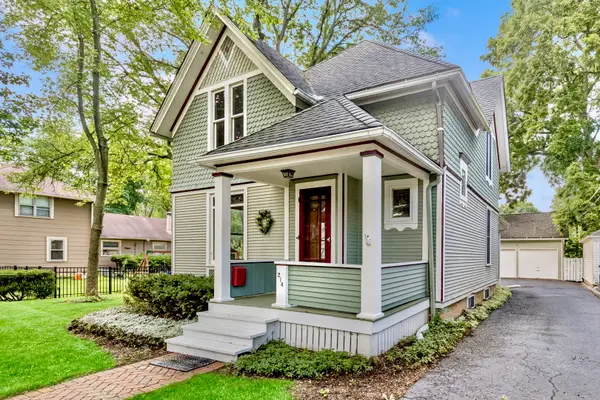 $384,900Pending4 beds 2 baths1,572 sq. ft.
$384,900Pending4 beds 2 baths1,572 sq. ft.214 S 7th Street, West Dundee, IL 60118
MLS# 12433169Listed by: BAIRD & WARNER

