36W251 Oak Hill Drive, West Dundee, IL 60118
Local realty services provided by:Better Homes and Gardens Real Estate Connections
36W251 Oak Hill Drive,West Dundee, IL 60118
$449,000
- 4 Beds
- 3 Baths
- 2,646 sq. ft.
- Single family
- Pending
Listed by: jim sperandio, arthur moore
Office: century 21 circle
MLS#:12439254
Source:MLSNI
Price summary
- Price:$449,000
- Price per sq. ft.:$169.69
About this home
Welcome to Hickory Hollow, a quaint and quiet subdivision located within the most picturesque setting imaginable. This large home is nestled among mature walnut trees on a well landscaped and heavily wooded lot. Located just across the Bird Sanctuary there is no shortage of nature to be seen here and you will often see deer on the property! This mid-century colonial home offers loads of original and ornate features that aren't found very often, floor to ceiling stone fireplace, original hardwood floors, original solid wood paneling, wainscoting, beamed ceilings in the expansive sunken living room. Throughout the home are solid wood doors with beautiful, unique knobs and hinges. A first floor vaulted family room with a toasty FP is the perfect spot for family entertainment. Large kitchen with adjacent breakfast room was the current owners next remodeling project. However, life's plans have changed and leaves a perfect opportunity for you to design a custom kitchen to your very own tastes and specifications. First floor pantry (freezer in there now) offers enough space to be converted into a laundry room. Currently, the laundry is located in the unfinished section of the basement. Handy laundry chute to basement as well. The remainder of the large basement with a third fireplace is a clean slate for a recreation/game area, man cave, exercise room and certainly, plenty of storage space. Access the 2 car side load garage through the basement or from the kitchen. Out back you will find a paver patio with columns to frame the magnificent views. If you are seeking a solid house with unique features that we just don't see every day, this home should be your next stop. Loads of newer and updated features, including ** WHOLE HOUSE 24 KW GAS FUELED GENERAC GENERATOR 2023 ** CENTRAL A/C 2022 ** ATTIC INSULATION ADDED 2019 ** LEAF FILTER GUTTER GUARDS 2020 ** FRONT DOOR & SIDELIGHTS 2019 ** WATER HEATER 2022 ** RESURFACED DRIVEWAY 2020 ** WATER SYSTEM (WATER SOFTNER, IRON FILTRATION, TANNIN REMOVAL SYSTEM AND REVERSE OSMOSIS DRINKING WATER SYSTEM 2021 ** INSTALLED TWO VENTLESS GAS FIREPLACE SYSTEMS, BOTH UPSTAIRS FIREPLACES 2019 & 2020 ** ENTIRE HOME EXTERIOR WAS PAINTED 2020 **
Contact an agent
Home facts
- Year built:1963
- Listing ID #:12439254
- Added:48 day(s) ago
- Updated:November 12, 2025 at 11:28 AM
Rooms and interior
- Bedrooms:4
- Total bathrooms:3
- Full bathrooms:2
- Half bathrooms:1
- Living area:2,646 sq. ft.
Heating and cooling
- Cooling:Central Air
- Heating:Baseboard
Structure and exterior
- Roof:Asphalt
- Year built:1963
- Building area:2,646 sq. ft.
- Lot area:0.82 Acres
Schools
- High school:Dundee-Crown High School
- Middle school:Dundee Middle School
- Elementary school:Sleepy Hollow Elementary School
Finances and disclosures
- Price:$449,000
- Price per sq. ft.:$169.69
- Tax amount:$8,105 (2023)
New listings near 36W251 Oak Hill Drive
- New
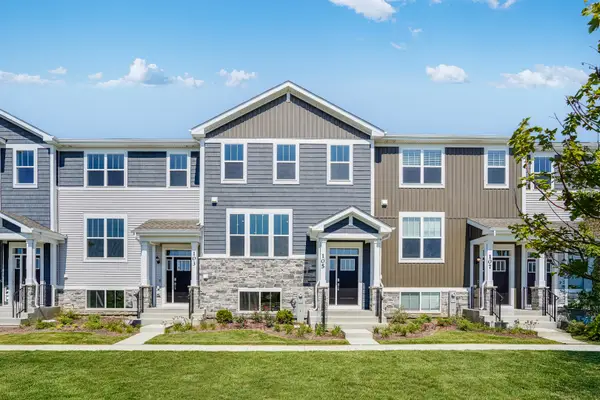 $399,400Active3 beds 3 baths2,221 sq. ft.
$399,400Active3 beds 3 baths2,221 sq. ft.201 Settlers Place, West Dundee, IL 60118
MLS# 12513562Listed by: HOMESMART CONNECT LLC 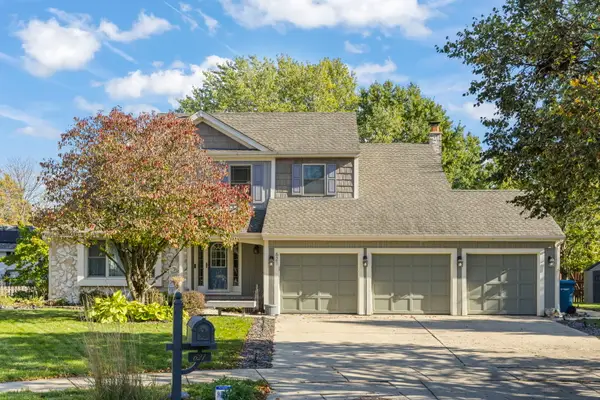 $475,000Pending4 beds 4 baths2,025 sq. ft.
$475,000Pending4 beds 4 baths2,025 sq. ft.621 Lindsay Court, West Dundee, IL 60118
MLS# 12498484Listed by: @PROPERTIES CHRISTIES INTERNATIONAL REAL ESTATE- New
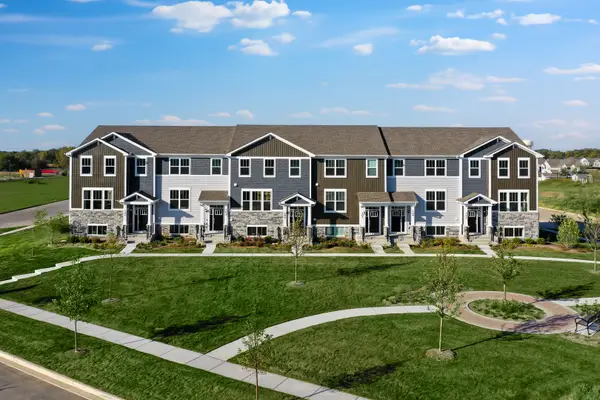 $348,499Active3 beds 3 baths1,764 sq. ft.
$348,499Active3 beds 3 baths1,764 sq. ft.203 Settlers Place, West Dundee, IL 60118
MLS# 12512404Listed by: HOMESMART CONNECT LLC 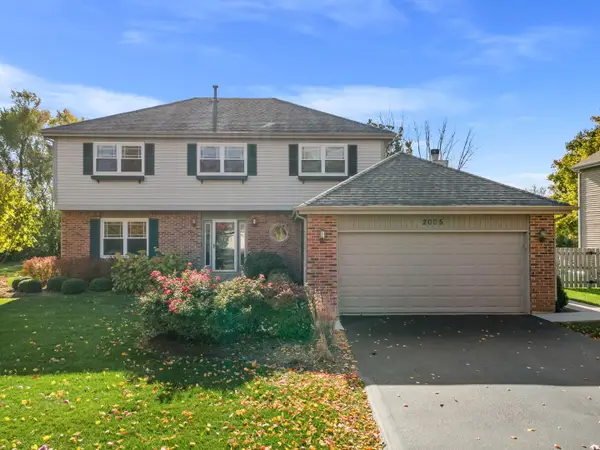 $385,000Pending4 beds 3 baths2,320 sq. ft.
$385,000Pending4 beds 3 baths2,320 sq. ft.2005 Glenmoor Drive, West Dundee, IL 60118
MLS# 12498263Listed by: KELLER WILLIAMS SUCCESS REALTY- New
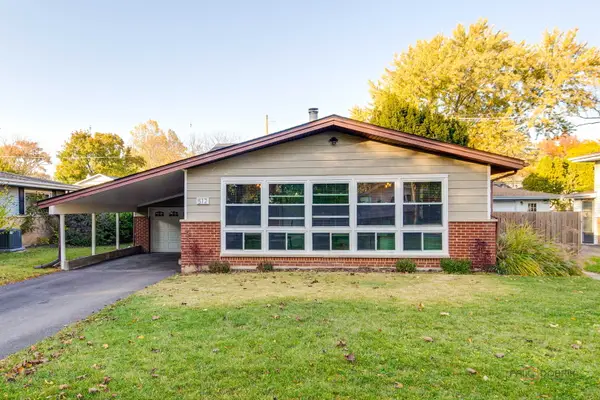 $340,000Active3 beds 3 baths1,868 sq. ft.
$340,000Active3 beds 3 baths1,868 sq. ft.512 Lisa Road, West Dundee, IL 60118
MLS# 12512048Listed by: HOMESMART REALTY GROUP 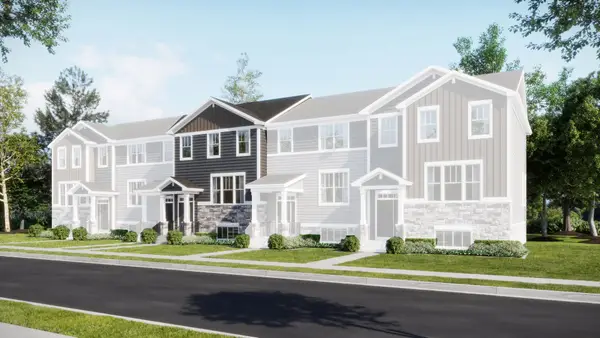 $377,699Pending3 beds 3 baths2,221 sq. ft.
$377,699Pending3 beds 3 baths2,221 sq. ft.205 Settlers Place, West Dundee, IL 60118
MLS# 12509795Listed by: HOMESMART CONNECT LLC $320,000Pending3 beds 3 baths1,600 sq. ft.
$320,000Pending3 beds 3 baths1,600 sq. ft.505 S 3rd Street, West Dundee, IL 60118
MLS# 12501897Listed by: TOTAL SOLUTIONS REAL ESTATE LLC $349,900Active3 beds 2 baths1,532 sq. ft.
$349,900Active3 beds 2 baths1,532 sq. ft.560 S 5th Street, West Dundee, IL 60118
MLS# 12496503Listed by: GRANDVIEW REALTY, LLC $409,000Pending3 beds 3 baths1,840 sq. ft.
$409,000Pending3 beds 3 baths1,840 sq. ft.831 Lindsay Lane, West Dundee, IL 60118
MLS# 12496255Listed by: HOMESMART CONNECT LLC $364,900Pending4 beds 2 baths1,812 sq. ft.
$364,900Pending4 beds 2 baths1,812 sq. ft.112 Liberty Street, West Dundee, IL 60118
MLS# 12485665Listed by: HOMESMART CONNECT LLC
