922 Shagbark Lane #1702, West Dundee, IL 60118
Local realty services provided by:Better Homes and Gardens Real Estate Connections
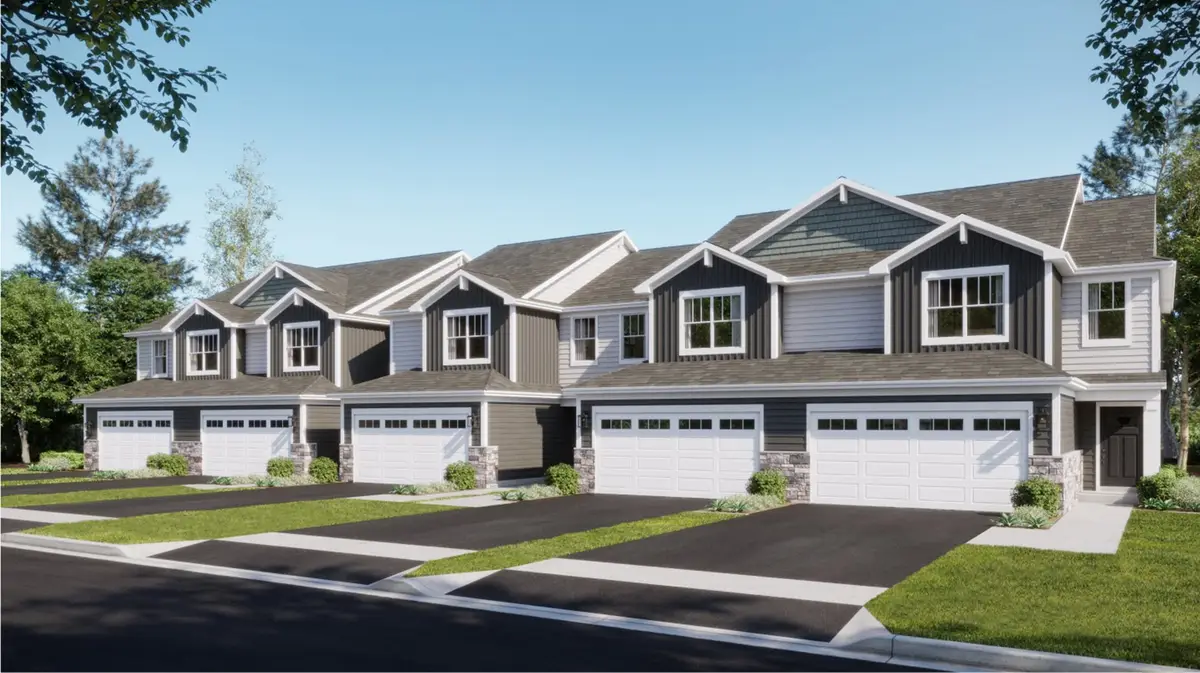
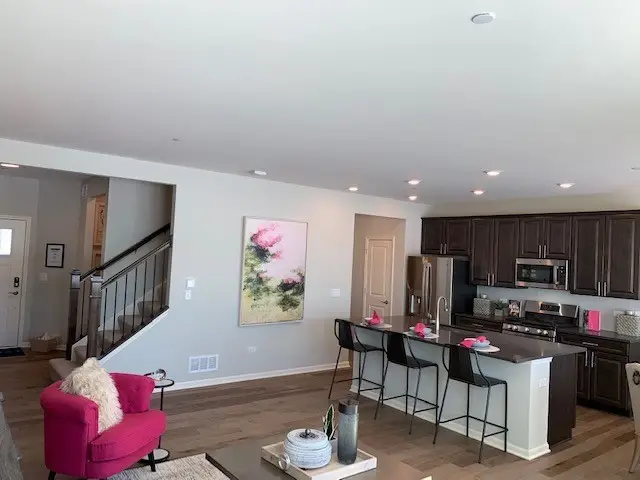
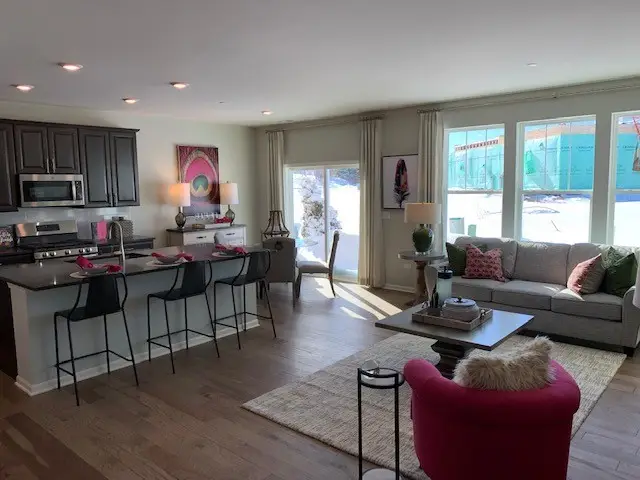
922 Shagbark Lane #1702,West Dundee, IL 60118
$369,900
- 3 Beds
- 3 Baths
- 1,767 sq. ft.
- Townhouse
- Pending
Listed by:christine currey
Office:re/max all pro - st charles
MLS#:12406660
Source:MLSNI
Price summary
- Price:$369,900
- Price per sq. ft.:$209.34
- Monthly HOA dues:$249
About this home
SOLD BEFORE PRINT! Welcome to your new home in Hickory Glen, newest community in West Dundee! The elegant Marianne model is a beautiful 3-bedroom, 2.5-bathroom townhome thoughtfully designed for modern living. The fully appointed kitchen is a chef's dream, complete with quartz countertops, a spacious single-bowl under-mount sink, sleek 42" Aristokraft cabinetry, and stainless steel GE appliances. On the second floor, two well-appointed secondary bedrooms and a spacious owner's suite offer comfortable retreats for family members and overnight guests alike. The owner's suite is a true haven, featuring ample space, natural light, and a private ensuite bath for added luxury and convenience. Additional details include energy-efficient LED surface-mounted lighting, stylish two-panel interior doors with colonist trim, and decorative rails (per plan). The durable vinyl plank flooring spans the kitchen, foyer, bathrooms, and laundry room, offering both style and ease of maintenance. This home also boasts 30-year architectural shingles, ensuring lasting quality and peace of mind.Hickory Glen is a new community of townhomes now selling in West Dundee, IL. Downtown West Dundee and the Riverwalk is just a four-minute drive from the community, making it easy to enjoy a night out with a variety of restaurants, bars and live music to choose from. Homeowners will also enjoy plenty of local shopping, dining and entertainment options along the Randall Road Corridor. There's no shortage of outdoor fun at nearby Huffman Park, featuring sport courts, a splash pad, a skatepark and a playground. Don't miss your opportunity to be one of the first to purchase a home in this beautiful community!
Contact an agent
Home facts
- Year built:2025
- Listing Id #:12406660
- Added:35 day(s) ago
- Updated:August 13, 2025 at 07:39 AM
Rooms and interior
- Bedrooms:3
- Total bathrooms:3
- Full bathrooms:2
- Half bathrooms:1
- Living area:1,767 sq. ft.
Heating and cooling
- Cooling:Central Air
- Heating:Natural Gas
Structure and exterior
- Roof:Asphalt
- Year built:2025
- Building area:1,767 sq. ft.
Schools
- High school:H D Jacobs High School
- Middle school:Dundee Middle School
- Elementary school:Dundee Highlands Elementary Scho
Utilities
- Water:Public
- Sewer:Public Sewer
Finances and disclosures
- Price:$369,900
- Price per sq. ft.:$209.34
New listings near 922 Shagbark Lane #1702
- New
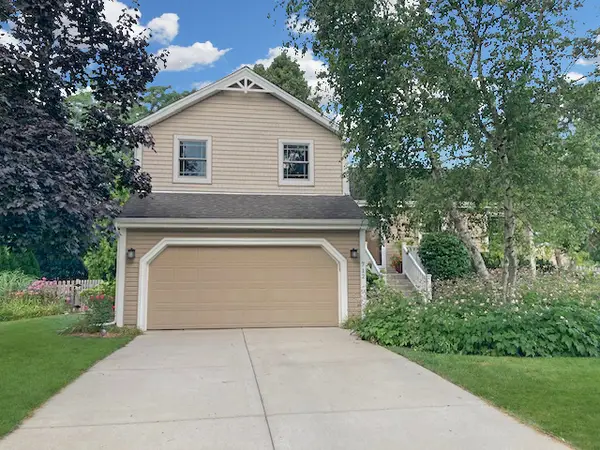 $415,000Active3 beds 3 baths2,055 sq. ft.
$415,000Active3 beds 3 baths2,055 sq. ft.712 Castle Rock Court E, West Dundee, IL 60118
MLS# 12446377Listed by: PREMIER LIVING PROPERTIES - New
 $199,000Active0 Acres
$199,000Active0 Acres10 Chateau Drive, West Dundee, IL 60118
MLS# 12445396Listed by: MVG REAL ESTATE INC - New
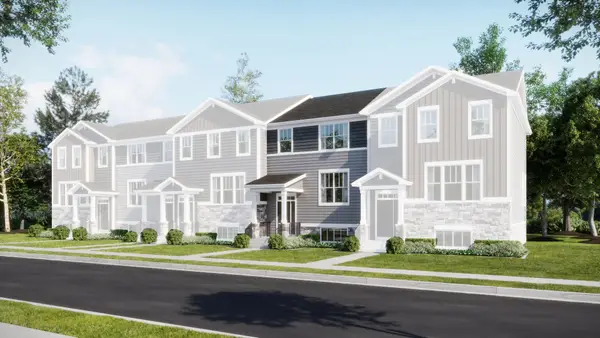 $369,900Active3 beds 3 baths1,764 sq. ft.
$369,900Active3 beds 3 baths1,764 sq. ft.103 Harvest Lane, West Dundee, IL 60118
MLS# 12431611Listed by: HOMESMART CONNECT LLC 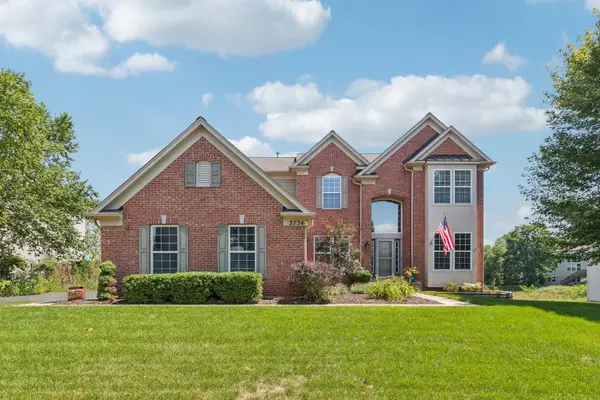 $519,998Pending4 beds 3 baths3,135 sq. ft.
$519,998Pending4 beds 3 baths3,135 sq. ft.2734 Carrington Drive, West Dundee, IL 60118
MLS# 12440381Listed by: REDFIN CORPORATION- New
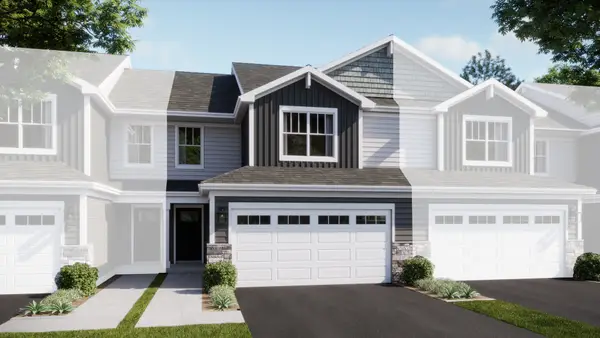 $362,640Active3 beds 3 baths1,767 sq. ft.
$362,640Active3 beds 3 baths1,767 sq. ft.906 Shagbark Lane, West Dundee, IL 60118
MLS# 12433811Listed by: HOMESMART CONNECT LLC 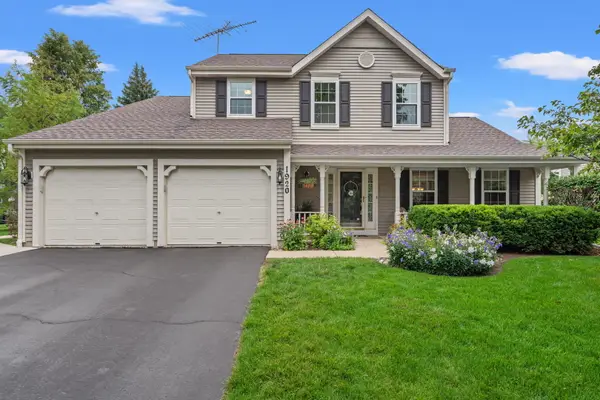 $385,000Pending4 beds 3 baths2,025 sq. ft.
$385,000Pending4 beds 3 baths2,025 sq. ft.1920 Glenmoor Drive, West Dundee, IL 60118
MLS# 12412299Listed by: KELLER WILLIAMS SUCCESS REALTY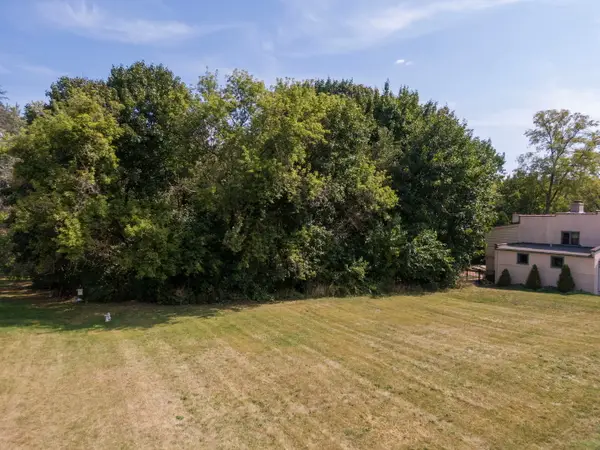 $175,000Active0.5 Acres
$175,000Active0.5 AcresLot 1 View Street, West Dundee, IL 60118
MLS# 12433925Listed by: RE/MAX ALL PRO - ST CHARLES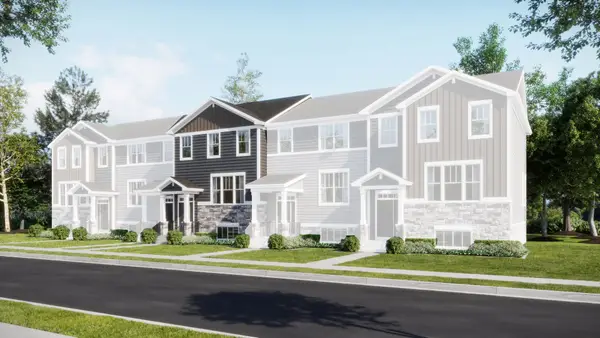 $401,499Active3 beds 3 baths2,221 sq. ft.
$401,499Active3 beds 3 baths2,221 sq. ft.105 Harvest Lane, West Dundee, IL 60118
MLS# 12433970Listed by: HOMESMART CONNECT LLC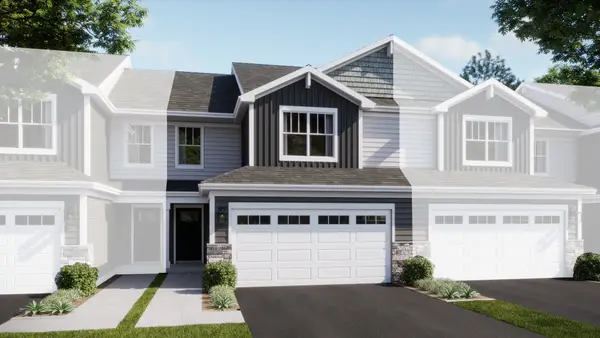 $359,000Pending3 beds 3 baths1,767 sq. ft.
$359,000Pending3 beds 3 baths1,767 sq. ft.902 Shagbark Lane, West Dundee, IL 60118
MLS# 12433793Listed by: HOMESMART CONNECT LLC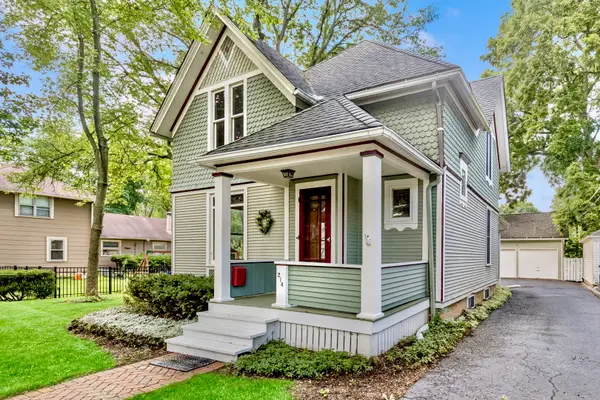 $384,900Pending4 beds 2 baths1,572 sq. ft.
$384,900Pending4 beds 2 baths1,572 sq. ft.214 S 7th Street, West Dundee, IL 60118
MLS# 12433169Listed by: BAIRD & WARNER

