1540 Norfolk Avenue, Westchester, IL 60154
Local realty services provided by:Better Homes and Gardens Real Estate Star Homes
1540 Norfolk Avenue,Westchester, IL 60154
$414,900
- 3 Beds
- 2 Baths
- 1,600 sq. ft.
- Single family
- Pending
Listed by:veronica smith
Office:alliance associates realtors
MLS#:12440949
Source:MLSNI
Price summary
- Price:$414,900
- Price per sq. ft.:$259.31
About this home
Yes, your house has finally hit the market. Welcome Home! This beautifully renovated extended ranch sits in a very quiet neighborhood. This home has 3 bedrooms, 2 baths, separate dining room/living room area. Wait, I am not done..... You can either enjoy sitting in front of your fireplace in the large main level family room OR your can enjoy go downstairs to your rec room in your finish basement OR you exit your large family room and step into your tranquil and very private backyard. This home offers a Primary suite off of the family room area away from the guest rooms. You will always be a part of the action in your open kitchen that looks right into the family room and your backyard. So many things to say about this home.... Did I tell you the home has drain tile, 2 1/2 car garage with new concreted alley; front driveway for 3 additional cars.... I could go on, but it's your turn to check it out. Make your appointment today!
Contact an agent
Home facts
- Year built:1951
- Listing ID #:12440949
- Added:48 day(s) ago
- Updated:September 25, 2025 at 02:41 PM
Rooms and interior
- Bedrooms:3
- Total bathrooms:2
- Full bathrooms:2
- Living area:1,600 sq. ft.
Heating and cooling
- Cooling:Central Air
- Heating:Forced Air, Natural Gas
Structure and exterior
- Roof:Asphalt
- Year built:1951
- Building area:1,600 sq. ft.
Schools
- High school:Proviso West High School
Utilities
- Water:Public
- Sewer:Public Sewer
Finances and disclosures
- Price:$414,900
- Price per sq. ft.:$259.31
- Tax amount:$6,172 (2023)
New listings near 1540 Norfolk Avenue
- Open Sun, 12 to 2pmNew
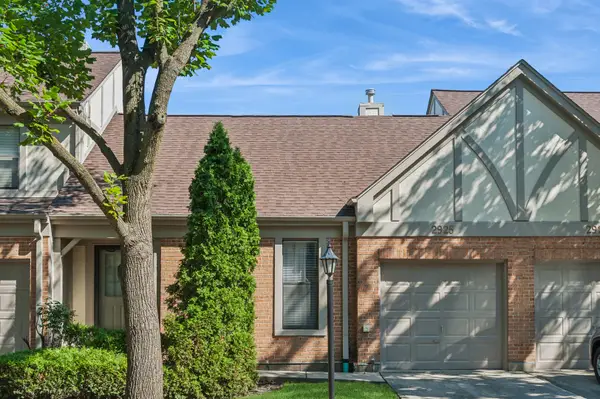 $305,000Active2 beds 2 baths1,335 sq. ft.
$305,000Active2 beds 2 baths1,335 sq. ft.2925 Denton Court, Westchester, IL 60154
MLS# 12474266Listed by: BAIRD & WARNER - Open Sun, 11am to 1pmNew
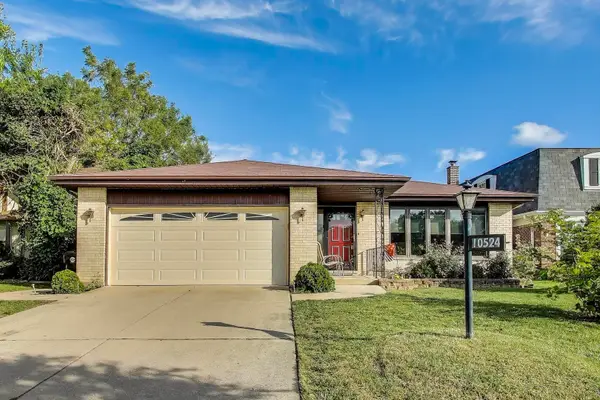 $439,000Active3 beds 3 baths2,035 sq. ft.
$439,000Active3 beds 3 baths2,035 sq. ft.10524 Camelot Street, Westchester, IL 60154
MLS# 12457163Listed by: COMPASS - New
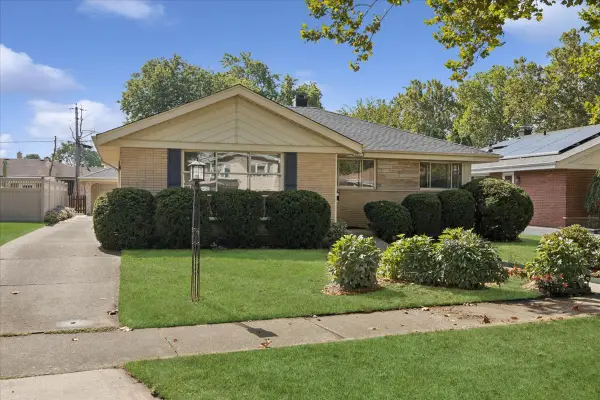 $415,000Active3 beds 2 baths1,262 sq. ft.
$415,000Active3 beds 2 baths1,262 sq. ft.10511 Preston Street, Westchester, IL 60154
MLS# 12479910Listed by: @PROPERTIES CHRISTIE'S INTERNATIONAL REAL ESTATE - New
 $340,000Active2 beds 2 baths1,209 sq. ft.
$340,000Active2 beds 2 baths1,209 sq. ft.2623 Sunnyside Avenue, Westchester, IL 60154
MLS# 12441806Listed by: COLDWELL BANKER REALTY - New
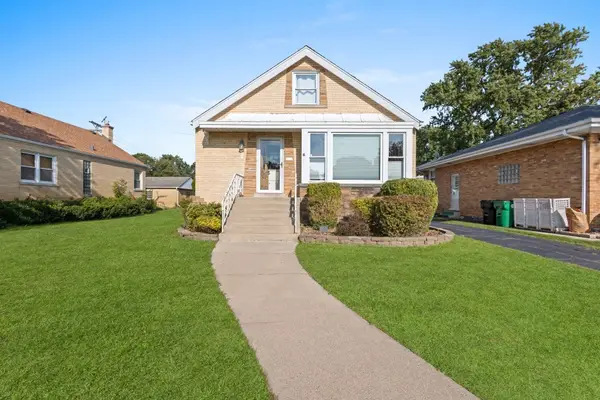 $409,999Active4 beds 2 baths2,500 sq. ft.
$409,999Active4 beds 2 baths2,500 sq. ft.1907 Suffolk Avenue, Westchester, IL 60154
MLS# 12477906Listed by: REALTY OF AMERICA, LLC - New
 $515,000Active3 beds 3 baths2,006 sq. ft.
$515,000Active3 beds 3 baths2,006 sq. ft.10916 Kingston Street, Westchester, IL 60154
MLS# 12469810Listed by: HOMECOIN.COM - Open Sun, 1 to 3pmNew
 $524,700Active3 beds 2 baths1,195 sq. ft.
$524,700Active3 beds 2 baths1,195 sq. ft.10913 Martindale Drive, Westchester, IL 60154
MLS# 12450220Listed by: COLDWELL BANKER REALTY 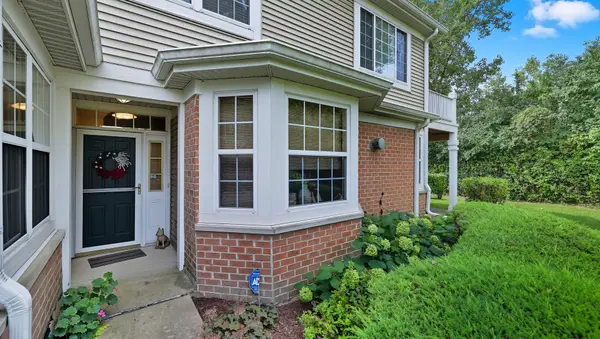 $399,900Pending2 beds 2 baths1,150 sq. ft.
$399,900Pending2 beds 2 baths1,150 sq. ft.2550 Camberley Circle #5-810, Westchester, IL 60154
MLS# 12465142Listed by: COLDWELL BANKER REALTY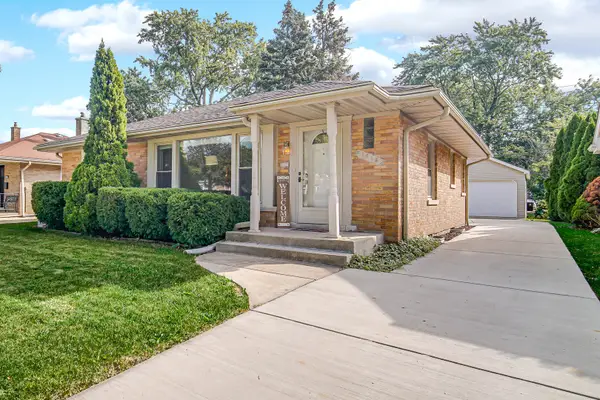 $340,000Pending3 beds 1 baths1,232 sq. ft.
$340,000Pending3 beds 1 baths1,232 sq. ft.1919 Suffolk Avenue, Westchester, IL 60154
MLS# 12466819Listed by: COMPASS- Open Sun, 1 to 3pm
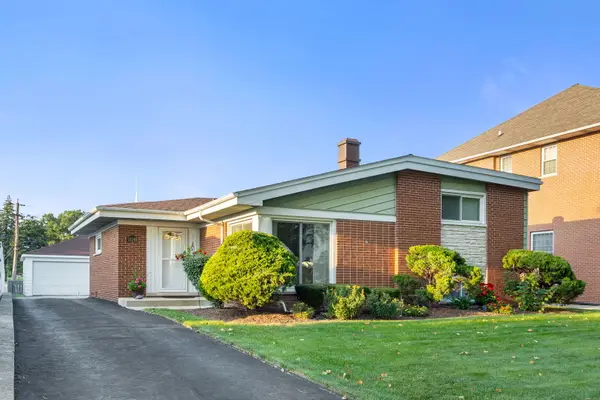 $399,000Active3 beds 2 baths1,345 sq. ft.
$399,000Active3 beds 2 baths1,345 sq. ft.11140 Windsor Drive, Westchester, IL 60154
MLS# 12471003Listed by: COLDWELL BANKER REALTY
