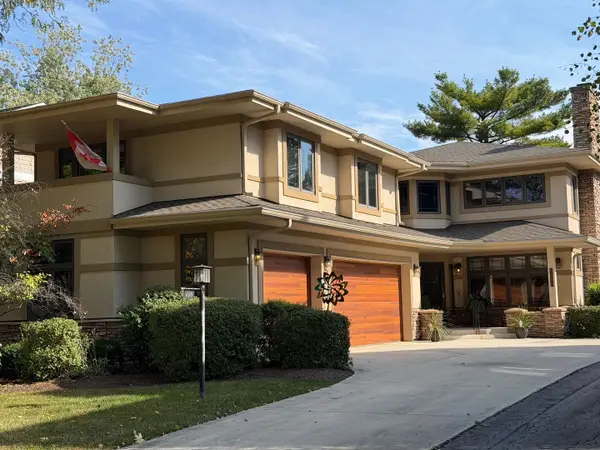4061 Grand Avenue, Western Springs, IL 60558
Local realty services provided by:Better Homes and Gardens Real Estate Star Homes
Listed by: laura glosniak
Office: @properties christie's international real estate
MLS#:12478938
Source:MLSNI
Price summary
- Price:$1,899,000
- Price per sq. ft.:$412.83
About this home
Welcome to this exquisite 2017-built home in the heart of Old Town Western Springs, where timeless craftsmanship meets modern amenities. Thoughtfully designed with exceptional detail, this residence offers 4,600 square feet of elegant living space. The inviting foyer, filled with natural light, opens to a formal dining room and a versatile front living room or office with pocket doors. The spacious family room features custom built-ins and a gas fireplace, flowing seamlessly into the gourmet kitchen with an oversized island, eat-in breakfast nook, butler's pantry, and functional mudroom. Upstairs, the expansive primary suite impresses with vaulted ceilings, dual walk-in closets, and a spa-like bath with private commode. Each additional bedroom includes its own ensuite bath, complemented by a convenient second-floor laundry. The third floor offers a bright flex room with full bath, ideal for guests, playroom, or office. The lower level with high ceilings is an entertainer's dream, complete with a large rec room, bar area, and a stunning temperature-controlled wine cellar. A workout/guest room, full bath with steam shower, and generous storage round out this impressive space. Outdoors, enjoy the fenced yard, hardscape patio, and a detached two-car garage. All within steps of town, train, and award-winning schools-this home combines elegance, comfort, and convenience in one of Western Springs' most sought-after locations.
Contact an agent
Home facts
- Year built:2017
- Listing ID #:12478938
- Added:55 day(s) ago
- Updated:December 10, 2025 at 09:28 PM
Rooms and interior
- Bedrooms:6
- Total bathrooms:6
- Full bathrooms:5
- Half bathrooms:1
- Living area:4,600 sq. ft.
Heating and cooling
- Cooling:Central Air
- Heating:Natural Gas
Structure and exterior
- Roof:Shake
- Year built:2017
- Building area:4,600 sq. ft.
Schools
- High school:Lyons Twp High School
- Middle school:Mcclure Junior High School
- Elementary school:John Laidlaw Elementary School
Utilities
- Water:Shared Well
- Sewer:Public Sewer
Finances and disclosures
- Price:$1,899,000
- Price per sq. ft.:$412.83
- Tax amount:$26,793 (2023)
New listings near 4061 Grand Avenue
 $299,900Active3 beds 2 baths
$299,900Active3 beds 2 baths5818 Wolf Road #1A, Western Springs, IL 60558
MLS# 12522328Listed by: GRANDVIEW REALTY, LLC $799,000Pending4 beds 3 baths2,170 sq. ft.
$799,000Pending4 beds 3 baths2,170 sq. ft.Address Withheld By Seller, Western Springs, IL 60558
MLS# 12508729Listed by: COMPASS $999,000Pending4 beds 3 baths2,695 sq. ft.
$999,000Pending4 beds 3 baths2,695 sq. ft.4057 Forest Avenue, Western Springs, IL 60558
MLS# 12505310Listed by: @PROPERTIES CHRISTIE'S INTERNATIONAL REAL ESTATE $619,000Pending4 beds 2 baths1,400 sq. ft.
$619,000Pending4 beds 2 baths1,400 sq. ft.5400 Fair Elms Avenue, Western Springs, IL 60558
MLS# 12488163Listed by: COLDWELL BANKER REALTY $1,425,000Pending5 beds 7 baths4,248 sq. ft.
$1,425,000Pending5 beds 7 baths4,248 sq. ft.Address Withheld By Seller, Western Springs, IL 60558
MLS# 12497670Listed by: @PROPERTIES CHRISTIE'S INTERNATIONAL REAL ESTATE $819,000Active5 beds 3 baths
$819,000Active5 beds 3 baths4386 Woodland Avenue, Western Springs, IL 60558
MLS# 12517243Listed by: BERKSHIRE HATHAWAY HOMESERVICES CHICAGO $2,350,000Active6 beds 6 baths5,277 sq. ft.
$2,350,000Active6 beds 6 baths5,277 sq. ft.Address Withheld By Seller, Western Springs, IL 60558
MLS# 12478843Listed by: REAL BROKER, LLC $379,900Active0.26 Acres
$379,900Active0.26 Acres4068 Western Avenue, Western Springs, IL 60558
MLS# 12514783Listed by: BERKSHIRE HATHAWAY HOMESERVICES CHICAGO $379,900Active3 beds 2 baths2,000 sq. ft.
$379,900Active3 beds 2 baths2,000 sq. ft.4068 Western Avenue, Western Springs, IL 60558
MLS# 12514787Listed by: BERKSHIRE HATHAWAY HOMESERVICES CHICAGO $1,298,000Active5 beds 4 baths4,755 sq. ft.
$1,298,000Active5 beds 4 baths4,755 sq. ft.5314 Franklin Avenue, Western Springs, IL 60558
MLS# 12513159Listed by: HOME MAX PROPERTIES
