4489 Central Avenue, Western Springs, IL 60558
Local realty services provided by:Better Homes and Gardens Real Estate Connections
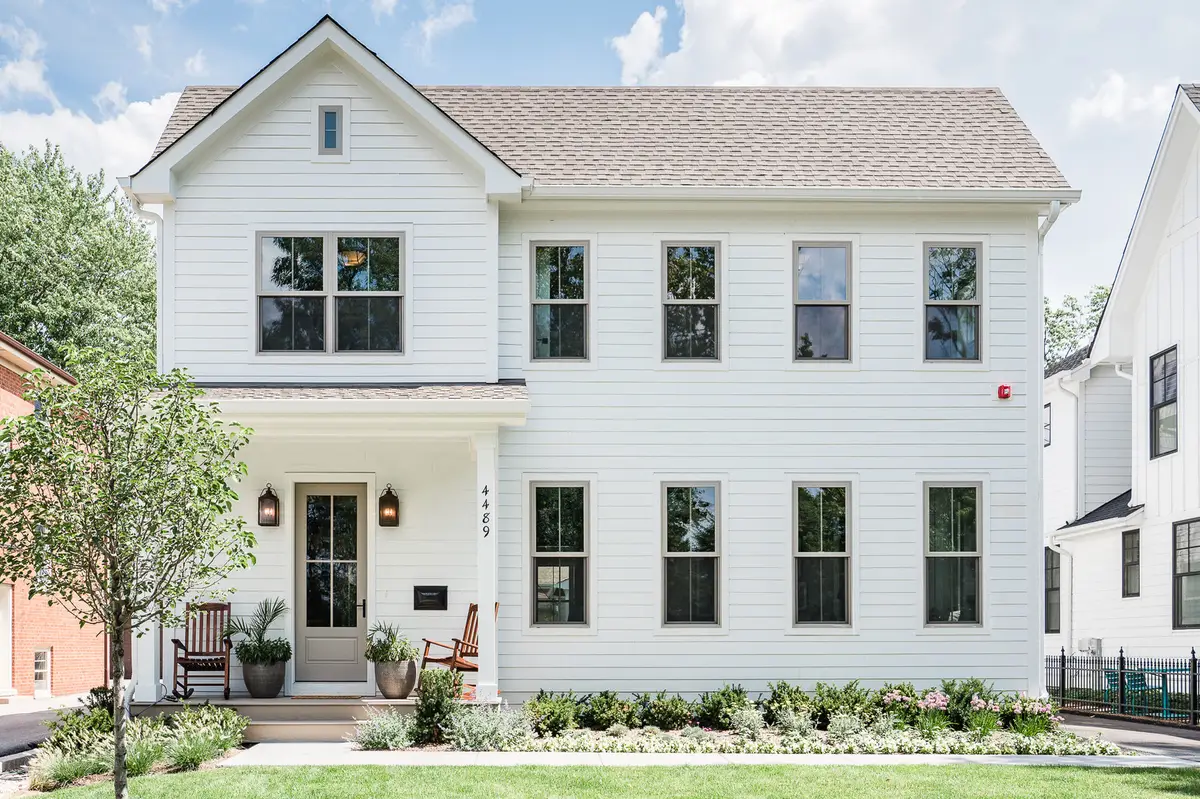
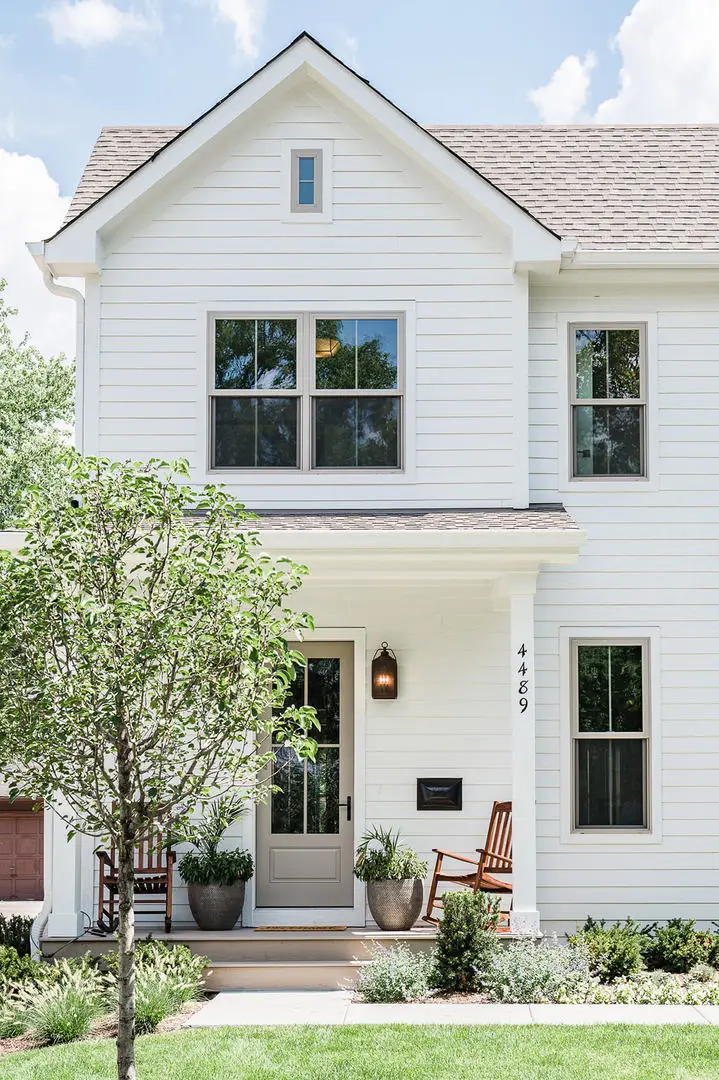

4489 Central Avenue,Western Springs, IL 60558
$1,599,000
- 5 Beds
- 5 Baths
- 4,163 sq. ft.
- Single family
- Active
Listed by:lauren walz
Office:coldwell banker realty
MLS#:12414212
Source:MLSNI
Price summary
- Price:$1,599,000
- Price per sq. ft.:$384.1
About this home
Come home to this beauty located in the heart of downtown Western Springs! You'll love being just steps from the train and Spring Rock Park in this showstopping 5 bedroom, 4.5 bath newer construction. Thoughtfully designed with luxury details, like custom millwork throughout the house, beamed ceilings, and custom cabinetry and built-ins, you'll feel like this home was custom made for you. Enjoy 10' ceilings and hardwood floors throughout the first floor, including a spacious home office with French door entry, built-in shelving, and a closet for storage. An open kitchen and living area offers great space for entertaining or relaxing, and the chef's kitchen features a gorgeous backsplash, a massive island, and gold hardware. You'll love your refrigerator with French doors, Thermador oven & gas stovetop, and Koehler sink. Enjoy casual meals in the breakfast nook, or head to the separate dining room with special millwork for an elevated look. A walk-in pantry and a butler's pantry with a wine cooler and microwave ensure you'll have all the kitchen storage you could dream of! In the family room, cozy up by the gas fireplace, or step out to the backyard through sliding doors. The first floor also offers a powder room and a mud room with built-ins and a desk nook complemented by a checkerboard marble and limestone floor. Upstairs, find a spacious primary suite with hardwood flooring in the bedroom and a spa-like bath with dual sinks, a full-body spray shower with marble walls, a soaking tub, marble floors, and a large walk-in closet. This level also has three additional spacious bedrooms, one with an en-suite bath and two that share a Jack & Jill bath. A laundry room with generous cabinet space is conveniently located on this floor! Downstairs, a recreation room offers plenty of room to relax, and an additional flex bedroom and bathroom can be used in a multitude of ways. You'll love the private backyard and the storage space that comes with your 2 car garage. This home truly is a Western Springs gem - don't wait!
Contact an agent
Home facts
- Year built:2022
- Listing Id #:12414212
- Added:39 day(s) ago
- Updated:August 13, 2025 at 10:47 AM
Rooms and interior
- Bedrooms:5
- Total bathrooms:5
- Full bathrooms:4
- Half bathrooms:1
- Living area:4,163 sq. ft.
Heating and cooling
- Cooling:Central Air
- Heating:Forced Air, Natural Gas
Structure and exterior
- Roof:Asphalt
- Year built:2022
- Building area:4,163 sq. ft.
- Lot area:0.16 Acres
Schools
- High school:Lyons Twp High School
- Middle school:Mcclure Junior High School
- Elementary school:John Laidlaw Elementary School
Utilities
- Water:Shared Well
- Sewer:Public Sewer
Finances and disclosures
- Price:$1,599,000
- Price per sq. ft.:$384.1
- Tax amount:$17,682 (2023)
New listings near 4489 Central Avenue
- New
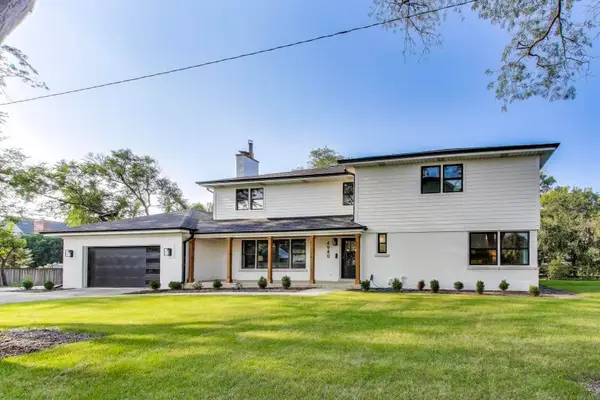 $1,149,000Active5 beds 6 baths
$1,149,000Active5 beds 6 baths4940 Wolf Road, Western Springs, IL 60558
MLS# 12445583Listed by: COMPASS - New
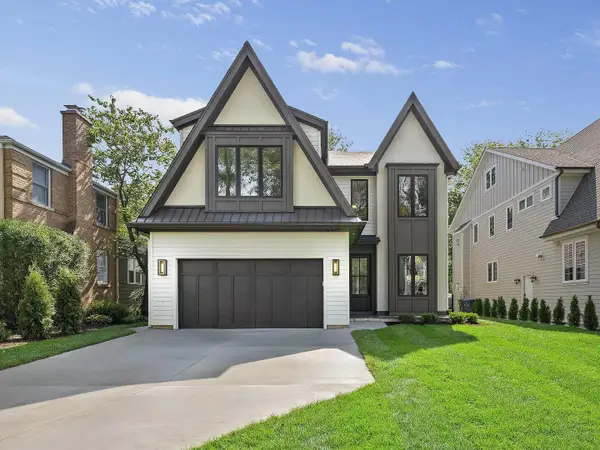 $2,299,000Active6 beds 6 baths5,571 sq. ft.
$2,299,000Active6 beds 6 baths5,571 sq. ft.4443 Howard Avenue, Western Springs, IL 60558
MLS# 12427380Listed by: STANDARD PROPERTIES GROUP LLC - New
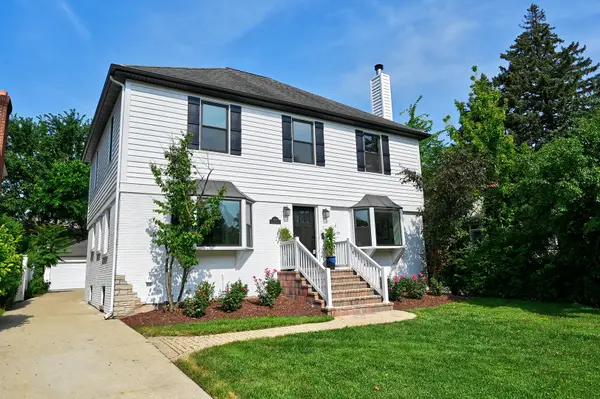 $1,148,000Active5 beds 4 baths3,400 sq. ft.
$1,148,000Active5 beds 4 baths3,400 sq. ft.4468 Clausen Avenue, Western Springs, IL 60558
MLS# 12447247Listed by: HOME MAX PROPERTIES - New
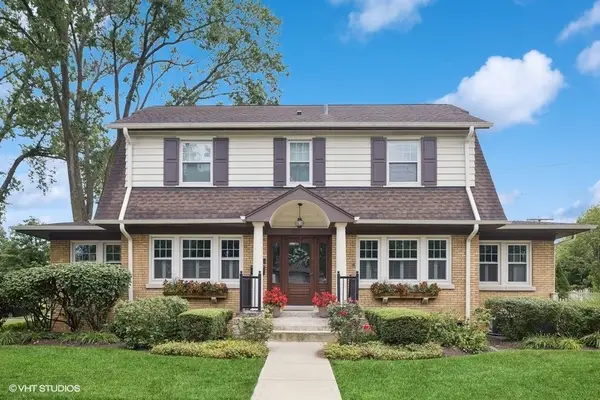 $999,000Active4 beds 4 baths2,600 sq. ft.
$999,000Active4 beds 4 baths2,600 sq. ft.4100 Franklin Avenue, Western Springs, IL 60558
MLS# 12445616Listed by: COLDWELL BANKER REAL ESTATE GROUP - Open Sun, 1 to 3pmNew
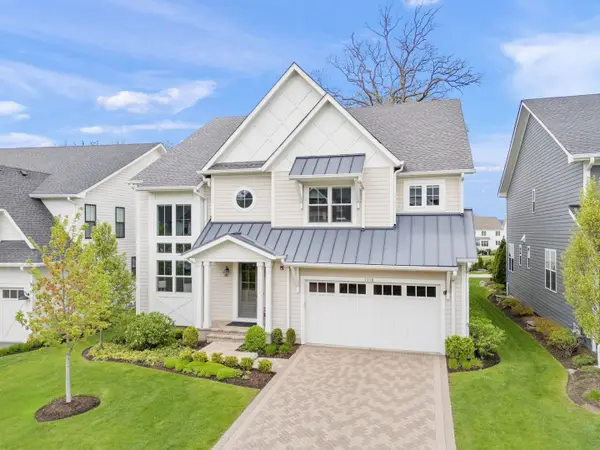 $1,650,000Active5 beds 5 baths6,089 sq. ft.
$1,650,000Active5 beds 5 baths6,089 sq. ft.1110 Hickory Drive, Western Springs, IL 60558
MLS# 12413110Listed by: COMPASS - New
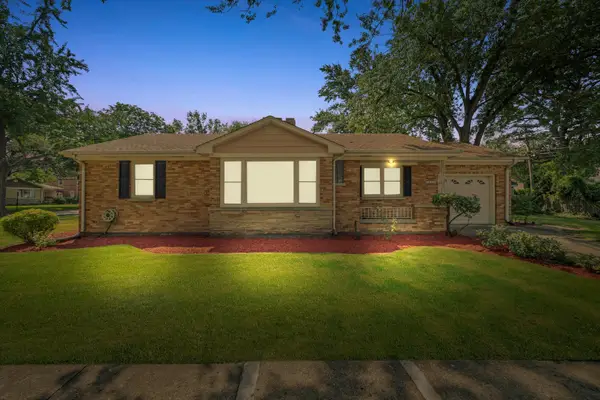 $445,000Active3 beds 1 baths1,173 sq. ft.
$445,000Active3 beds 1 baths1,173 sq. ft.3900 Gilbert Avenue, Western Springs, IL 60558
MLS# 12441629Listed by: EXTREME REALTY LLC - New
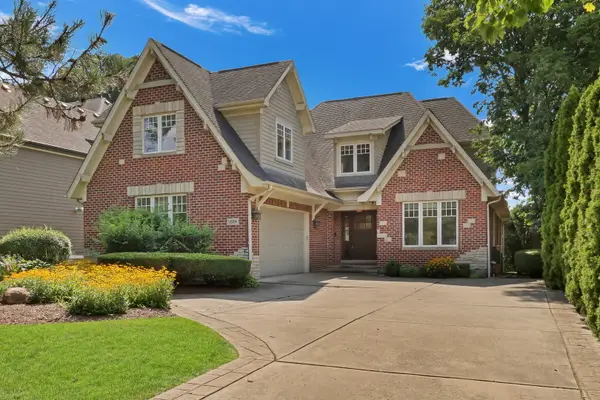 $999,000Active4 beds 3 baths
$999,000Active4 beds 3 baths5684 Wolf Road, Western Springs, IL 60558
MLS# 12441434Listed by: KELLER WILLIAMS NORTH SHORE WEST - Open Sun, 1 to 3pmNew
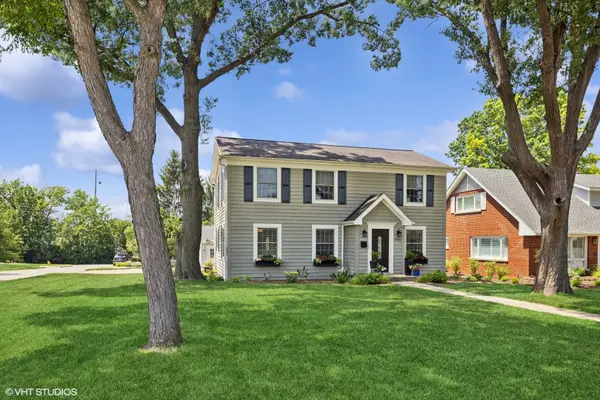 $699,900Active4 beds 2 baths1,772 sq. ft.
$699,900Active4 beds 2 baths1,772 sq. ft.3976 Western Avenue, Western Springs, IL 60558
MLS# 12429425Listed by: @PROPERTIES CHRISTIE'S INTERNATIONAL REAL ESTATE - Open Sun, 11am to 1pmNew
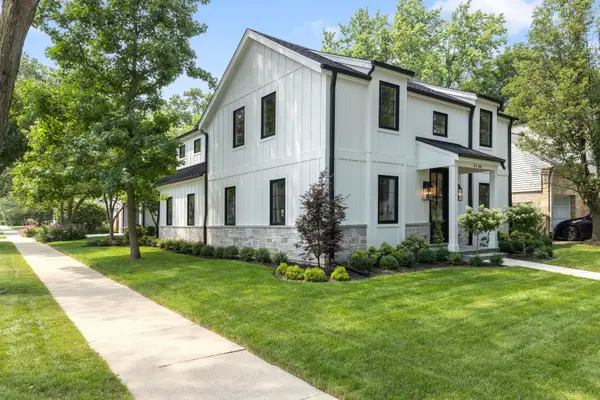 $1,399,900Active5 beds 5 baths
$1,399,900Active5 beds 5 baths4146 Howard Avenue, Western Springs, IL 60558
MLS# 12439883Listed by: COLDWELL BANKER REALTY  $1,099,000Active4 beds 4 baths2,962 sq. ft.
$1,099,000Active4 beds 4 baths2,962 sq. ft.4830 Wolf Road, Western Springs, IL 60558
MLS# 12438934Listed by: JOHN GREENE, REALTOR

