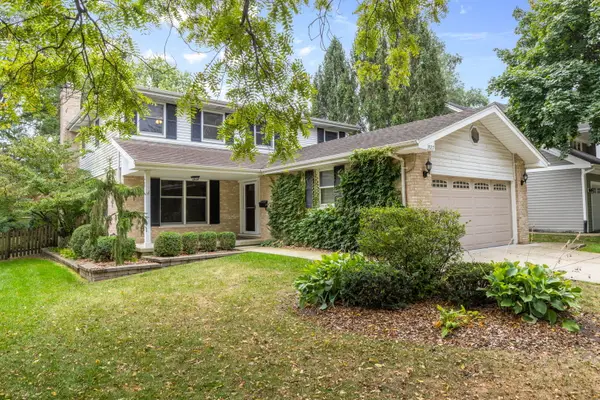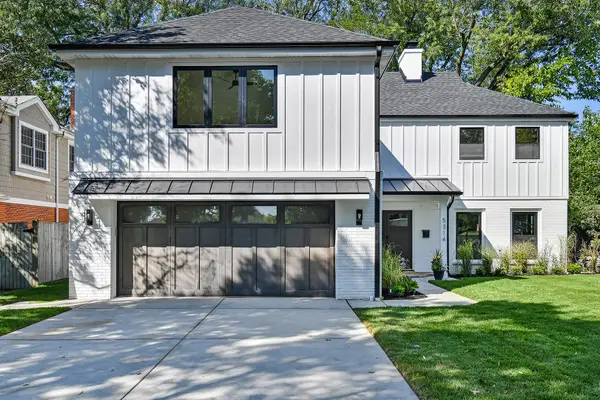4443 Howard Avenue, Western Springs, IL 60558
Local realty services provided by:Better Homes and Gardens Real Estate Connections
4443 Howard Avenue,Western Springs, IL 60558
$2,299,000
- 6 Beds
- 6 Baths
- 5,571 sq. ft.
- Single family
- Pending
Listed by:spiro georgelos
Office:standard properties group llc.
MLS#:12427380
Source:MLSNI
Price summary
- Price:$2,299,000
- Price per sq. ft.:$412.67
About this home
Experience elevated living in this exceptional 6-bedroom, 5.1-bathroom new construction smart home on a rarely available 214-foot-deep lot ideally located near downtown Western Springs, recently rated the #1 safest and wealthiest city in the USA! With a full finished basement and oversized 2 1/2 car attached garage, this residence is the model of luxury, offering impeccable craftsmanship, designer selections, and state-of-the-art technology. Step through the solid mahogany front door into a light-filled interior with soaring 10-foot ceilings, 8-foot doors, a thoughtfully designed floor plan, and clear sight-lines to the expansive back yard setting. The private office and formal dining room set a sophisticated tone from the moment you enter. At the heart of the home lies a dream kitchen, an entertainer's and chef's paradise, featuring a 48" Thermador 6-burner range with griddle and custom-built vent hood, rift-sawn oak cabinetry with inset doors and LED lighting, 60" paneled Thermador refrigerator and freezer columns, and a striking Calacatta quartz island with a mitered 2" edge. A walk-in pantry showcases full custom cabinetry with LED-lit oak shelving. Fine finishes such as solid brass Emtek hardware, Kohler Edalyn fixtures, imported tile, and designer pendant lighting complete the presentation. The open-concept living area features a gas fireplace framed in natural limestone and custom oak paneling. A 3-panel sliding glass door connects you seamlessly to a spacious patio and an exceptionally large, lush backyard offering privacy and endless outdoor possibilities. Between the kitchen and formal dining room, a stunning quartz wet bar includes a paneled beverage fridge, ice maker, bar sink, LED-lit display cabinetry, and ample storage, perfect for entertaining. The mudroom, finished with imported tile, includes built-in bench seating, a storage closet, and a sink cabinet, providing a direct and stylish connection to the oversized garage. Upstairs, the home continues to impress with multiple en-suite bedrooms, and a thoughtfully appointed laundry room featuring dual washer/dryer towers. The expansive Primary Suite boasts vaulted ceilings, generous walk-in closets, and a spa-caliber bath complete with a curbless glass shower enclosure, Kohler shower system, quartz bench, and modern freestanding soaking tub with matching tub filler. Warm oak cabinetry, heated digital floors, and dramatic imported tile finishes complete this serene retreat. Bedroom #2 offers a private en-suite bath with marble tile, curbless glass shower, designer accents, and premium Artos fixtures. Bedrooms 3 and 4 share a well-appointed hall bath with the same elevated finishes and a tub/shower combo. The finished third level offers a flexible 5th bedroom with an additional en-suite bath, ideal for guests, 2nd office, or a home studio. The full finished basement adds a 6th bedroom, 5th full bath, and spacious living zones including a family/media room wired for 5.1 surround sound, a large recreation area, storage room, and a rough-in for a future wet bar. Modern living is seamlessly integrated with smart home features: Yamaha WiFi amplifier, Sonance ceiling speakers, surveillance cameras, Cat6 wiring with multiple access points, digital TV antenna, EV charging outlet, and a full lawn irrigation system. This rare offering blends sophistication, cutting-edge technology, and timeless design in one of Western Springs' most convenient locations. A home that must be experienced in person to be fully appreciated. Vibrant neighborhood with many new construction projects underway, with easy access to the 47th St retail corridor, Burlington Ave shopping, Metra Station, and highly rated schools with optional selection for Field Park or Forest Hills elementary (2023 National Blue Ribbon) which is a unique feature to the Ridge Acres neighborhood.
Contact an agent
Home facts
- Year built:2025
- Listing ID #:12427380
- Added:44 day(s) ago
- Updated:September 30, 2025 at 07:44 AM
Rooms and interior
- Bedrooms:6
- Total bathrooms:6
- Full bathrooms:5
- Half bathrooms:1
- Living area:5,571 sq. ft.
Heating and cooling
- Cooling:Central Air
- Heating:Forced Air, Natural Gas
Structure and exterior
- Roof:Asphalt
- Year built:2025
- Building area:5,571 sq. ft.
- Lot area:0.25 Acres
Schools
- High school:Lyons Twp High School
- Middle school:Mcclure Junior High School
- Elementary school:Field Park Elementary School
Utilities
- Water:Shared Well
- Sewer:Public Sewer
Finances and disclosures
- Price:$2,299,000
- Price per sq. ft.:$412.67
- Tax amount:$8,845 (2023)
New listings near 4443 Howard Avenue
 $1,469,000Pending4 beds 6 baths3,677 sq. ft.
$1,469,000Pending4 beds 6 baths3,677 sq. ft.1318 Reid Street, Western Springs, IL 60558
MLS# 12476683Listed by: @PROPERTIES CHRISTIE'S INTERNATIONAL REAL ESTATE- New
 $899,000Active4 beds 3 baths2,671 sq. ft.
$899,000Active4 beds 3 baths2,671 sq. ft.3927 Linden Avenue, Western Springs, IL 60558
MLS# 12479872Listed by: COLDWELL BANKER REALTY  $750,000Pending0 Acres
$750,000Pending0 Acres4331 Franklin Avenue, Western Springs, IL 60558
MLS# 12480312Listed by: @PROPERTIES CHRISTIE'S INTERNATIONAL REAL ESTATE $800,000Pending0 Acres
$800,000Pending0 Acres4321 Franklin Avenue, Western Springs, IL 60558
MLS# 12480289Listed by: @PROPERTIES CHRISTIE'S INTERNATIONAL REAL ESTATE- New
 $2,499,000Active6 beds 7 baths7,200 sq. ft.
$2,499,000Active6 beds 7 baths7,200 sq. ft.4320 Howard Avenue, Western Springs, IL 60558
MLS# 12480267Listed by: @PROPERTIES CHRISTIE'S INTERNATIONAL REAL ESTATE - New
 $339,000Active3 beds 2 baths1,583 sq. ft.
$339,000Active3 beds 2 baths1,583 sq. ft.5808 Wolf Road #3, Western Springs, IL 60558
MLS# 12480057Listed by: KOMAR - New
 $1,600,000Active4 beds 5 baths
$1,600,000Active4 beds 5 baths5406 Grand Avenue, Western Springs, IL 60558
MLS# 12446229Listed by: COMPASS - New
 $395,000Active3 beds 2 baths2,441 sq. ft.
$395,000Active3 beds 2 baths2,441 sq. ft.4228 Western Avenue, Western Springs, IL 60558
MLS# 12479553Listed by: @PROPERTIES CHRISTIE'S INTERNATIONAL REAL ESTATE - Open Sun, 10:30am to 2pmNew
 $699,000Active3 beds 2 baths1,748 sq. ft.
$699,000Active3 beds 2 baths1,748 sq. ft.4612 Johnson Avenue, Western Springs, IL 60558
MLS# 12476750Listed by: COLDWELL BANKER REAL ESTATE GROUP  $1,448,000Active5 beds 4 baths4,755 sq. ft.
$1,448,000Active5 beds 4 baths4,755 sq. ft.5314 Franklin Avenue, Western Springs, IL 60558
MLS# 12475095Listed by: HOME MAX PROPERTIES
