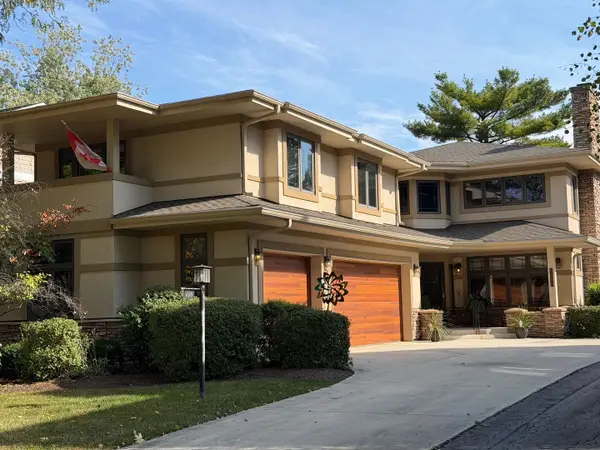4537 Clausen Avenue, Western Springs, IL 60558
Local realty services provided by:Better Homes and Gardens Real Estate Connections
Listed by: trish orndorff
Office: @properties christie's international real estate
MLS#:12372384
Source:MLSNI
Price summary
- Price:$2,100,000
- Price per sq. ft.:$357.14
About this home
Perfectly positioned on an impressive 213-foot-deep lot, this stunning Western Springs residence offers a rare combination of timeless design, custom craftsmanship, and a walk-to-everything lifestyle in one of Illinois's most acclaimed communities. Frequently featured on regional and national lists of the best places to live, Western Springs is beloved for its small-town warmth, beautiful architecture, quaint downtown, and exceptional schools, creating an environment that attracts buyers seeking both luxury and an overwhelming sense of community. Located in Ridge Acres-often called the "little darling" of Western Springs-this neighborhood is coveted for its central location and effortless walkability to town, Laidlaw Elementary, McClure Middle School, and both North and South campuses of Lyons Township High School. Enjoy a quick stroll to coffee shops, boutiques, restaurants, parks, and the Metra into Chicago. With more than 5,800 square feet of finished living space, this home was expertly built with extraordinary attention to detail and showcases materials and millwork typically reserved for the finest luxury properties. From the moment you arrive, the stately curb appeal, mature landscaping, and welcoming bluestone front lanai set the tone for the quality within. A solid mahogany front door with beveled glass, leaded transom windows, and architectural limestone and fieldstone accents reflects enduring craftsmanship and elegance. Inside, light-filled interiors unfold through a thoughtful floor plan designed for both grand entertaining and comfortable everyday living. The formal dining room, inviting living room with fireplace, and private first-floor office add functionality and grace. The great room, anchored by a striking fireplace and expansive windows, opens to the patio for effortless indoor-outdoor living and overlooks the park-like backyard. The open-concept flow continues into a chef's kitchen with custom cabinetry, professional-grade appliances, and a generous island perfect for gatherings. A sunny breakfast area connects to the mudroom and the impressive three-car attached garage. Upstairs, the luxurious primary suite offers a peaceful retreat with vaulted ceiling, fireplace, spa-inspired bath with soaking tub and separate shower, and a large walk-in closet. A dedicated home gym provides the convenience of wellness at home. Three additional bedrooms complete this level-two share a Jack-and-Jill bath, while the third offers its own en suite. Second-floor laundry adds ease and efficiency. A third-floor suite with full bath offers incredible flexibility as a guest retreat, creative studio, executive-level office, or playroom. The finished lower level is designed for entertainment and relaxation, featuring a pub-style wet bar, spacious recreation and game areas, a fifth bedroom, and a full bath-perfect for gatherings, movie nights, or overnight guests. Outdoor living is equally impressive with a paver patio and park-like backyard surrounded by manicured landscaping, elegant iron railings, and copper gutters that elevate the home's architectural character. The three-car attached garage provides both convenience and storage, while a whole-house generator ensures comfort year-round. Located on a quiet, tree-lined street in the highly desirable Ridge Acres neighborhood, this home offers the perfect blend of tranquility and accessibility-just a short walk to downtown Western Springs, the Metra, parks, top-rated schools, and minutes from the vibrant shops and dining of neighboring La Grange. A true standout in today's market, this remarkable property embodies refined craftsmanship, generous scale, and the exceptional lifestyle that makes Western Springs one of the best places to live.
Contact an agent
Home facts
- Year built:2006
- Listing ID #:12372384
- Added:109 day(s) ago
- Updated:December 10, 2025 at 06:28 PM
Rooms and interior
- Bedrooms:6
- Total bathrooms:6
- Full bathrooms:5
- Half bathrooms:1
- Living area:5,880 sq. ft.
Heating and cooling
- Cooling:Central Air
- Heating:Forced Air, Natural Gas, Zoned
Structure and exterior
- Roof:Asphalt
- Year built:2006
- Building area:5,880 sq. ft.
- Lot area:0.24 Acres
Schools
- High school:Lyons Twp High School
- Middle school:Mcclure Junior High School
- Elementary school:Field Park Elementary School
Utilities
- Water:Shared Well
- Sewer:Public Sewer
Finances and disclosures
- Price:$2,100,000
- Price per sq. ft.:$357.14
- Tax amount:$23,627 (2023)
New listings near 4537 Clausen Avenue
 $299,900Active3 beds 2 baths
$299,900Active3 beds 2 baths5818 Wolf Road #1A, Western Springs, IL 60558
MLS# 12522328Listed by: GRANDVIEW REALTY, LLC $799,000Pending4 beds 3 baths2,170 sq. ft.
$799,000Pending4 beds 3 baths2,170 sq. ft.Address Withheld By Seller, Western Springs, IL 60558
MLS# 12508729Listed by: COMPASS $999,000Pending4 beds 3 baths2,695 sq. ft.
$999,000Pending4 beds 3 baths2,695 sq. ft.4057 Forest Avenue, Western Springs, IL 60558
MLS# 12505310Listed by: @PROPERTIES CHRISTIE'S INTERNATIONAL REAL ESTATE $619,000Pending4 beds 2 baths1,400 sq. ft.
$619,000Pending4 beds 2 baths1,400 sq. ft.5400 Fair Elms Avenue, Western Springs, IL 60558
MLS# 12488163Listed by: COLDWELL BANKER REALTY $1,425,000Pending5 beds 7 baths4,248 sq. ft.
$1,425,000Pending5 beds 7 baths4,248 sq. ft.Address Withheld By Seller, Western Springs, IL 60558
MLS# 12497670Listed by: @PROPERTIES CHRISTIE'S INTERNATIONAL REAL ESTATE $819,000Active5 beds 3 baths
$819,000Active5 beds 3 baths4386 Woodland Avenue, Western Springs, IL 60558
MLS# 12517243Listed by: BERKSHIRE HATHAWAY HOMESERVICES CHICAGO $2,350,000Active6 beds 6 baths5,277 sq. ft.
$2,350,000Active6 beds 6 baths5,277 sq. ft.Address Withheld By Seller, Western Springs, IL 60558
MLS# 12478843Listed by: REAL BROKER, LLC $379,900Active0.26 Acres
$379,900Active0.26 Acres4068 Western Avenue, Western Springs, IL 60558
MLS# 12514783Listed by: BERKSHIRE HATHAWAY HOMESERVICES CHICAGO $379,900Active3 beds 2 baths2,000 sq. ft.
$379,900Active3 beds 2 baths2,000 sq. ft.4068 Western Avenue, Western Springs, IL 60558
MLS# 12514787Listed by: BERKSHIRE HATHAWAY HOMESERVICES CHICAGO $1,298,000Active5 beds 4 baths4,755 sq. ft.
$1,298,000Active5 beds 4 baths4,755 sq. ft.5314 Franklin Avenue, Western Springs, IL 60558
MLS# 12513159Listed by: HOME MAX PROPERTIES
