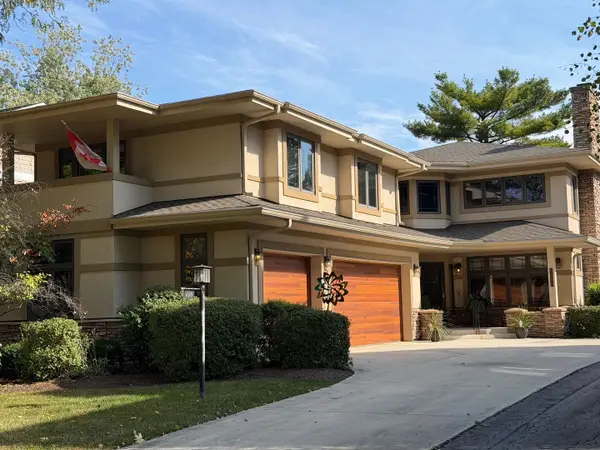4645 Grand Avenue, Western Springs, IL 60558
Local realty services provided by:Better Homes and Gardens Real Estate Star Homes
4645 Grand Avenue,Western Springs, IL 60558
$634,900
- 3 Beds
- 2 Baths
- 1,740 sq. ft.
- Single family
- Active
Listed by: gary rodkin
Office: baird & warner business development
MLS#:12501642
Source:MLSNI
Price summary
- Price:$634,900
- Price per sq. ft.:$364.89
About this home
Embrace the changing seasons in this timeless brick Cape Cod, perfectly located just two blocks from the heart of downtown Western Springs. Thoughtfully updated for modern comfort while retaining its classic charm. Step inside and feel the warmth of the gleaming hardwood floors that flow throughout. The refreshed kitchen with stylish, functional finishes, and an inviting eat-in area perfect for morning coffee or casual family meals. The open layout seamlessly connects to a sun-filled family room, an ideal space for gathering and entertaining year round. Designed for flexible living, the home features a versatile first floor bedroom, guest suite, private home office, or multigenerational living. Upstairs, the spacious second floor primary suite offers a private, peaceful retreat with plenty of room to grow. The finished basement provides a warm and inviting escape for a second family room, media room, or play area for those days spent indoors. Enjoy your private, fenced-in backyard. Imagine setting up a fire pit on one of the two seating areas. The home's prime location puts you within walking distance of top rated schools, beautiful parks, and the Metra commuter train. This home offers a rare blend of timeless style, modern convenience, and a highly sought after location.
Contact an agent
Home facts
- Year built:1952
- Listing ID #:12501642
- Added:48 day(s) ago
- Updated:December 11, 2025 at 11:28 AM
Rooms and interior
- Bedrooms:3
- Total bathrooms:2
- Full bathrooms:2
- Living area:1,740 sq. ft.
Heating and cooling
- Cooling:Central Air
- Heating:Natural Gas
Structure and exterior
- Roof:Asphalt
- Year built:1952
- Building area:1,740 sq. ft.
- Lot area:0.17 Acres
Schools
- High school:Lyons Twp High School
- Middle school:Mcclure Junior High School
- Elementary school:John Laidlaw Elementary School
Utilities
- Water:Public
- Sewer:Public Sewer
Finances and disclosures
- Price:$634,900
- Price per sq. ft.:$364.89
- Tax amount:$11,043 (2023)
New listings near 4645 Grand Avenue
 $299,900Active3 beds 2 baths
$299,900Active3 beds 2 baths5818 Wolf Road #1A, Western Springs, IL 60558
MLS# 12522328Listed by: GRANDVIEW REALTY, LLC $799,000Pending4 beds 3 baths2,170 sq. ft.
$799,000Pending4 beds 3 baths2,170 sq. ft.Address Withheld By Seller, Western Springs, IL 60558
MLS# 12508729Listed by: COMPASS $999,000Pending4 beds 3 baths2,695 sq. ft.
$999,000Pending4 beds 3 baths2,695 sq. ft.4057 Forest Avenue, Western Springs, IL 60558
MLS# 12505310Listed by: @PROPERTIES CHRISTIE'S INTERNATIONAL REAL ESTATE $619,000Pending4 beds 2 baths1,400 sq. ft.
$619,000Pending4 beds 2 baths1,400 sq. ft.5400 Fair Elms Avenue, Western Springs, IL 60558
MLS# 12488163Listed by: COLDWELL BANKER REALTY $1,425,000Pending5 beds 7 baths4,248 sq. ft.
$1,425,000Pending5 beds 7 baths4,248 sq. ft.Address Withheld By Seller, Western Springs, IL 60558
MLS# 12497670Listed by: @PROPERTIES CHRISTIE'S INTERNATIONAL REAL ESTATE $819,000Active5 beds 3 baths
$819,000Active5 beds 3 baths4386 Woodland Avenue, Western Springs, IL 60558
MLS# 12517243Listed by: BERKSHIRE HATHAWAY HOMESERVICES CHICAGO $2,350,000Active6 beds 6 baths5,277 sq. ft.
$2,350,000Active6 beds 6 baths5,277 sq. ft.Address Withheld By Seller, Western Springs, IL 60558
MLS# 12478843Listed by: REAL BROKER, LLC $379,900Active0.26 Acres
$379,900Active0.26 Acres4068 Western Avenue, Western Springs, IL 60558
MLS# 12514783Listed by: BERKSHIRE HATHAWAY HOMESERVICES CHICAGO $379,900Active3 beds 2 baths2,000 sq. ft.
$379,900Active3 beds 2 baths2,000 sq. ft.4068 Western Avenue, Western Springs, IL 60558
MLS# 12514787Listed by: BERKSHIRE HATHAWAY HOMESERVICES CHICAGO $1,298,000Active5 beds 4 baths4,755 sq. ft.
$1,298,000Active5 beds 4 baths4,755 sq. ft.5314 Franklin Avenue, Western Springs, IL 60558
MLS# 12513159Listed by: HOME MAX PROPERTIES
