428 S Warwick Avenue, Westmont, IL 60559
Local realty services provided by:Better Homes and Gardens Real Estate Star Homes
428 S Warwick Avenue,Westmont, IL 60559
$315,000
- 3 Beds
- 1 Baths
- 1,128 sq. ft.
- Single family
- Active
Upcoming open houses
- Sat, Sep 0611:00 am - 03:00 pm
- Sun, Sep 0712:00 pm - 04:00 pm
Listed by:donna glazer
Office:keller williams experience
MLS#:12458304
Source:MLSNI
Price summary
- Price:$315,000
- Price per sq. ft.:$279.26
About this home
First time on the market in 62 years! Welcome to this charming 3-bedroom, 1-bath ranch in the heart of Westmont, located in the highly sought-after Hinsdale Central High School District and just a short walk from vibrant downtown & train. This home blends comfort, convenience, and character-offering the perfect setting for your next chapter. Step inside to find hardwood floors hidden beneath the carpet in the living room and bedrooms, waiting to be revealed, refinished, and enjoyed. The spacious eat-in kitchen serves as the heart of the home, ideal for family meals, morning coffee, or gatherings with friends. A full basement extends your living space with a cozy rec room for movie nights, a dedicated sewing/craft room, and a laundry area for everyday ease. Outside, the property features a 2-car detached garage, providing both storage and parking convenience. The location is truly unbeatable-just blocks from schools, restaurants, shopping, the Metra, and year-round community events. Downtown's Cass Avenue offers an inviting mix of cafes, pubs, restaurants, and unique shops-perfect for weekend outings or evenings with friends. In the summer, "Cruisin' Nights & Street Fair" fills the streets every Thursday from June through August, showcasing classic cars, live music, vendors, and family-friendly fun. You'll also love being close to Ty Warner Park, where open green spaces, trails, playgrounds, and picnic areas create endless opportunities for recreation and relaxation. A home that combines lifestyle and location-don't miss your chance to make it yours! Bathroom semi updated in 2024, Kitchen cabinets painted in 2023, new stove & Hood 2023! Property to be sold as-is.
Contact an agent
Home facts
- Year built:1962
- Listing ID #:12458304
- Added:1 day(s) ago
- Updated:September 04, 2025 at 11:43 AM
Rooms and interior
- Bedrooms:3
- Total bathrooms:1
- Full bathrooms:1
- Living area:1,128 sq. ft.
Heating and cooling
- Cooling:Central Air
- Heating:Forced Air, Natural Gas
Structure and exterior
- Roof:Asphalt
- Year built:1962
- Building area:1,128 sq. ft.
- Lot area:0.15 Acres
Schools
- High school:Hinsdale Central High School
Utilities
- Water:Public
- Sewer:Public Sewer
Finances and disclosures
- Price:$315,000
- Price per sq. ft.:$279.26
- Tax amount:$4,560 (2024)
New listings near 428 S Warwick Avenue
- Open Sat, 1 to 3pmNew
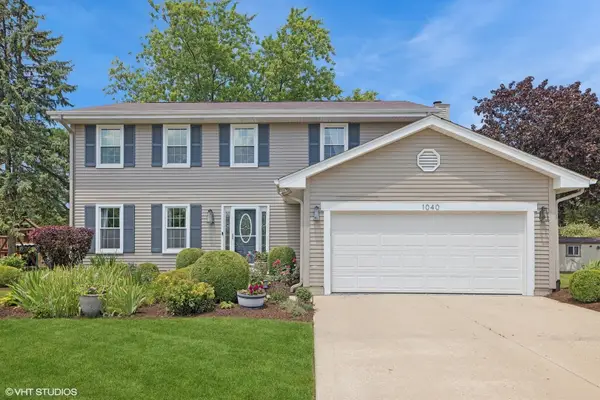 $649,900Active4 beds 3 baths2,236 sq. ft.
$649,900Active4 beds 3 baths2,236 sq. ft.1040 Longford Court, Westmont, IL 60559
MLS# 12460873Listed by: @PROPERTIES CHRISTIE'S INTERNATIONAL REAL ESTATE - New
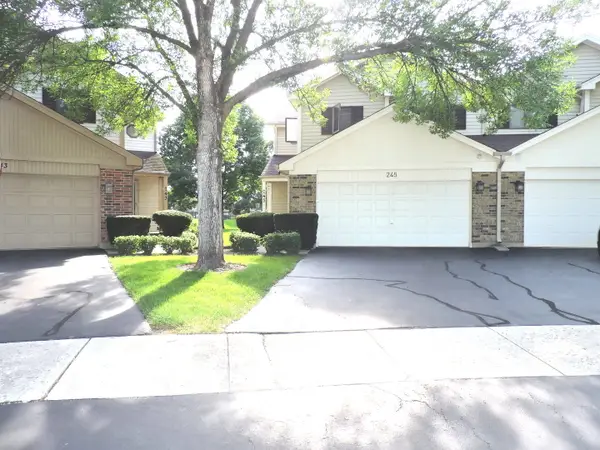 $449,900Active2 beds 3 baths1,850 sq. ft.
$449,900Active2 beds 3 baths1,850 sq. ft.245 Carlisle Avenue, Westmont, IL 60559
MLS# 12459420Listed by: WELCOME REALTY - New
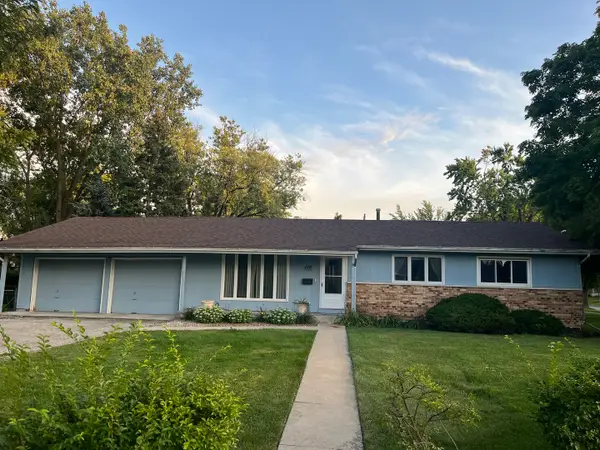 $317,000Active3 beds 2 baths1,300 sq. ft.
$317,000Active3 beds 2 baths1,300 sq. ft.159 N Park Street, Westmont, IL 60559
MLS# 12458631Listed by: INFINITY REAL ESTATE - New
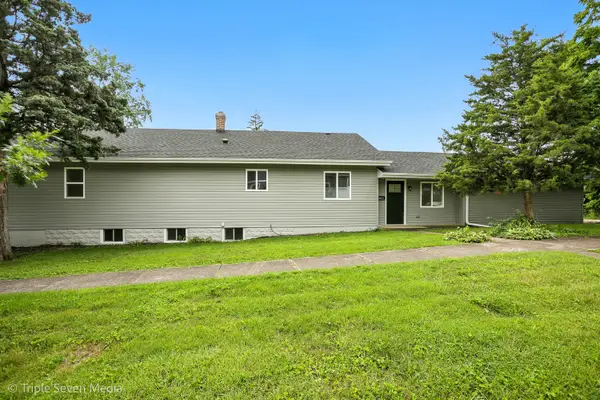 $474,900Active4 beds 2 baths1,500 sq. ft.
$474,900Active4 beds 2 baths1,500 sq. ft.302 S Washington Street, Westmont, IL 60559
MLS# 12437994Listed by: UNITED REAL ESTATE ELITE 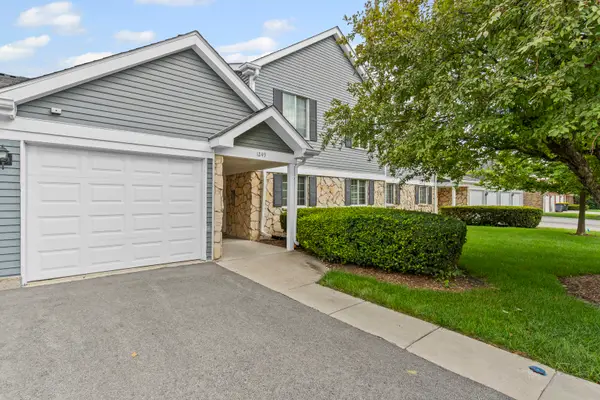 $295,000Active3 beds 2 baths1,383 sq. ft.
$295,000Active3 beds 2 baths1,383 sq. ft.1249 Williams Port Drive #24-C, Westmont, IL 60559
MLS# 12441802Listed by: BAIRD & WARNER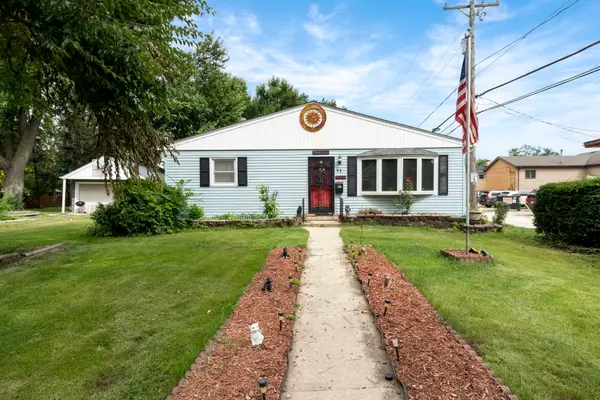 $360,000Pending3 beds 2 baths1,548 sq. ft.
$360,000Pending3 beds 2 baths1,548 sq. ft.11 N Grant Street, Westmont, IL 60559
MLS# 12447507Listed by: KELLER WILLIAMS INFINITY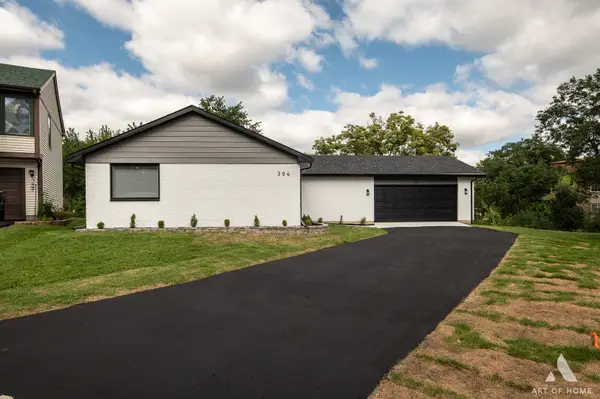 $499,900Pending4 beds 2 baths1,313 sq. ft.
$499,900Pending4 beds 2 baths1,313 sq. ft.304 Fernwood Court, Westmont, IL 60559
MLS# 12452732Listed by: UNITED REAL ESTATE ELITE- Open Sun, 2 to 4pm
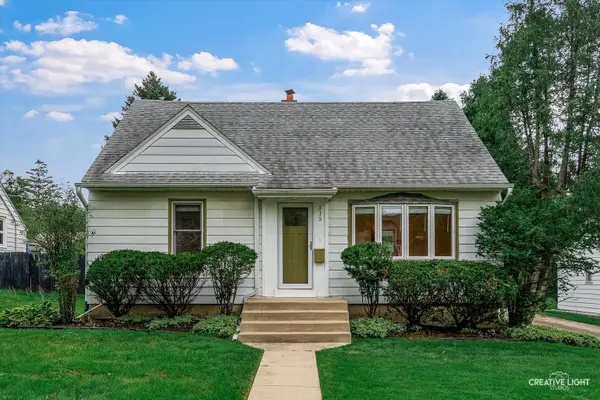 $375,000Active4 beds 2 baths1,152 sq. ft.
$375,000Active4 beds 2 baths1,152 sq. ft.315 S Park Street, Westmont, IL 60559
MLS# 12414797Listed by: PLATINUM PARTNERS REALTORS 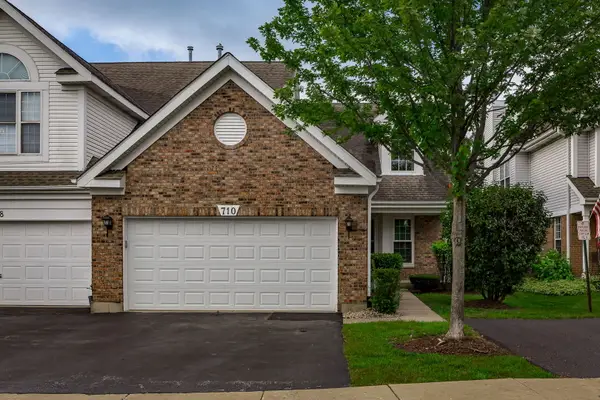 $475,000Pending2 beds 3 baths1,850 sq. ft.
$475,000Pending2 beds 3 baths1,850 sq. ft.710 Citadel Drive, Westmont, IL 60559
MLS# 12452421Listed by: BERKSHIRE HATHAWAY HOMESERVICES PRAIRIE PATH REALT
