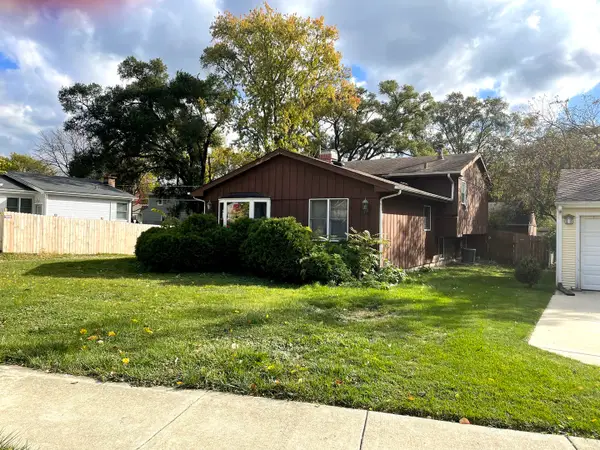532 W 59th Street, Westmont, IL 60559
Local realty services provided by:Better Homes and Gardens Real Estate Star Homes
532 W 59th Street,Westmont, IL 60559
$419,900
- 4 Beds
- 3 Baths
- 1,605 sq. ft.
- Single family
- Pending
Listed by: michael pochron
Office: @properties christie's international real estate
MLS#:12469962
Source:MLSNI
Price summary
- Price:$419,900
- Price per sq. ft.:$261.62
About this home
MULTIPLE OFFERS RECIEVED. Lovingly cared for by the original owners, this beautifully maintained spacious 4-bedroom, 2.5-bath split-level with sub-basement offers endless potential on a great 63 by 260 foot deep lot. The main level welcomes you with a large foyer, a bright and airy living room, a separate dining room with vaulted ceiling and skylight and a kitchen with an attached breakfast area looking out at a spacious wood deck. Upstairs, you'll find full hall bathroom and three generously sized bedrooms, including a primary suite with balcony and full bathroom. The lower level-just a few steps below grade-features a fourth bedroom, a large sunny family room with a cozy fireplace, and a half bathroom. A full unfinished sub-basement with high ceilings and an egress window provides incredible possibilities for future expansion. Backyard goes for days and has tons of green space with and large deck for entertaining. While the home is ready for some cosmetic updates, it has solid bones and great space in a desirable location just steps from Twin Lakes Golf Club. Don't miss this opportunity to make it your own!
Contact an agent
Home facts
- Year built:1986
- Listing ID #:12469962
- Added:53 day(s) ago
- Updated:November 11, 2025 at 09:09 AM
Rooms and interior
- Bedrooms:4
- Total bathrooms:3
- Full bathrooms:2
- Half bathrooms:1
- Living area:1,605 sq. ft.
Heating and cooling
- Cooling:Central Air
- Heating:Forced Air, Natural Gas
Structure and exterior
- Roof:Asphalt
- Year built:1986
- Building area:1,605 sq. ft.
Schools
- High school:South High School
- Middle school:O Neill Middle School
- Elementary school:Fairmount Elementary School
Utilities
- Water:Public
- Sewer:Public Sewer
Finances and disclosures
- Price:$419,900
- Price per sq. ft.:$261.62
- Tax amount:$5,351 (2024)
New listings near 532 W 59th Street
- New
 $775,000Active4 beds 4 baths2,652 sq. ft.
$775,000Active4 beds 4 baths2,652 sq. ft.365 61st Street, Willowbrook, IL 60527
MLS# 12514176Listed by: REALTY OF AMERICA, LLC - New
 $464,000Active3 beds 2 baths1,300 sq. ft.
$464,000Active3 beds 2 baths1,300 sq. ft.1408 Spruce Lane, Westmont, IL 60559
MLS# 12513576Listed by: KETTLEY & CO. INC. - YORKVILLE - New
 $499,999Active3 beds 3 baths2,267 sq. ft.
$499,999Active3 beds 3 baths2,267 sq. ft.19 E 56th Street, Westmont, IL 60559
MLS# 12494648Listed by: EXP REALTY - New
 $999,900Active4 beds 5 baths6,214 sq. ft.
$999,900Active4 beds 5 baths6,214 sq. ft.45 Tartan Lakes Drive, Westmont, IL 60559
MLS# 12511437Listed by: LEGACY PROPERTIES, A SARAH LEONARD COMPANY, LLC - New
 $550,000Active5 beds 4 baths2,386 sq. ft.
$550,000Active5 beds 4 baths2,386 sq. ft.239 S Park Street, Westmont, IL 60559
MLS# 12503340Listed by: @PROPERTIES CHRISTIE'S INTERNATIONAL REAL ESTATE - New
 $115,000Active0.23 Acres
$115,000Active0.23 Acres229 S Park Street, Westmont, IL 60559
MLS# 12505729Listed by: @PROPERTIES CHRISTIE'S INTERNATIONAL REAL ESTATE - New
 $219,000Active0.23 Acres
$219,000Active0.23 Acres241 S Park Street, Westmont, IL 60559
MLS# 12505841Listed by: @PROPERTIES CHRISTIE'S INTERNATIONAL REAL ESTATE - New
 $409,000Active3 beds 2 baths1,373 sq. ft.
$409,000Active3 beds 2 baths1,373 sq. ft.300 60th Street, Downers Grove, IL 60516
MLS# 12509591Listed by: COMPASS  $475,000Pending3 beds 2 baths2,709 sq. ft.
$475,000Pending3 beds 2 baths2,709 sq. ft.45 James Drive, Westmont, IL 60559
MLS# 12499568Listed by: KELLER WILLIAMS ONECHICAGO $319,900Pending3 beds 2 baths1,248 sq. ft.
$319,900Pending3 beds 2 baths1,248 sq. ft.215 W Naperville Road, Westmont, IL 60559
MLS# 12508015Listed by: COLDWELL BANKER REALTY
