0N100 Beverly Street, Wheaton, IL 60187
Local realty services provided by:Better Homes and Gardens Real Estate Star Homes
0N100 Beverly Street,Wheaton, IL 60187
$365,000
- 3 Beds
- 2 Baths
- 1,644 sq. ft.
- Single family
- Pending
Listed by:brandon blankenship
Office:keller williams premiere properties
MLS#:12455571
Source:MLSNI
Price summary
- Price:$365,000
- Price per sq. ft.:$222.02
About this home
Don't miss this wonderful move-in ready split level located in highly sought after Wheaton! Easy access to Downtown Wheaton, Metra, shopping, restaurants, and so much more! Your new home features 3 bedroom and 2 full baths, as well as a MASSIVE 2.5 detached car garage that includes a closed off workspace! As you make your way through, you'll notice an inviting foyer way that practically leads you to every portion of the home. Inviting living room with large windows that brings great light to the room, with your dining area right off the living room. Easy access from the dining room to get onto your MASSIVE wrap around deck, approx. ~960 square feet! Your kitchen features painted cabinets, newer sink/backsplash, and plenty of cabinet space! Make way upstairs to find 3 generous sized bedrooms, and beautifully done updated full bath (2025) that includes lovely tub to ceiling tile work, lights, floor, and vanity! Make way to your lower living area that includes an additional full bathroom, laundry room, and family room! Don't miss out on your HUGE concrete crawlspace, the perfect spot for additional storage! Additional updates include: Fridge (2024), Hot Water Heater (2023), Dark Laminate Floors (2016), Carpet (2016), Washer/Dryer (2016). Located in District 200 Wheaton schools and great property taxes, this right is the one you do not want to miss! Welcome home!
Contact an agent
Home facts
- Year built:1981
- Listing ID #:12455571
- Added:5 day(s) ago
- Updated:September 03, 2025 at 05:37 PM
Rooms and interior
- Bedrooms:3
- Total bathrooms:2
- Full bathrooms:2
- Living area:1,644 sq. ft.
Heating and cooling
- Cooling:Central Air
- Heating:Forced Air, Natural Gas
Structure and exterior
- Roof:Asphalt
- Year built:1981
- Building area:1,644 sq. ft.
Schools
- High school:Wheaton North High School
- Middle school:Monroe Middle School
- Elementary school:Sandburg Elementary School
Utilities
- Water:Public
- Sewer:Public Sewer
Finances and disclosures
- Price:$365,000
- Price per sq. ft.:$222.02
- Tax amount:$5,699 (2024)
New listings near 0N100 Beverly Street
- New
 $329,900Active2 beds 2 baths1,345 sq. ft.
$329,900Active2 beds 2 baths1,345 sq. ft.952 Dartmouth Drive, Wheaton, IL 60189
MLS# 12457993Listed by: RE/MAX SUBURBAN - New
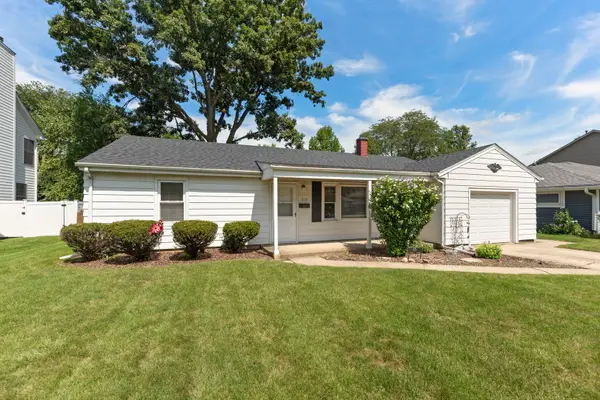 $309,900Active3 beds 1 baths1,477 sq. ft.
$309,900Active3 beds 1 baths1,477 sq. ft.615 Wakeman Avenue, Wheaton, IL 60187
MLS# 12459130Listed by: REALTY EXECUTIVES PREMIER ILLINOIS - New
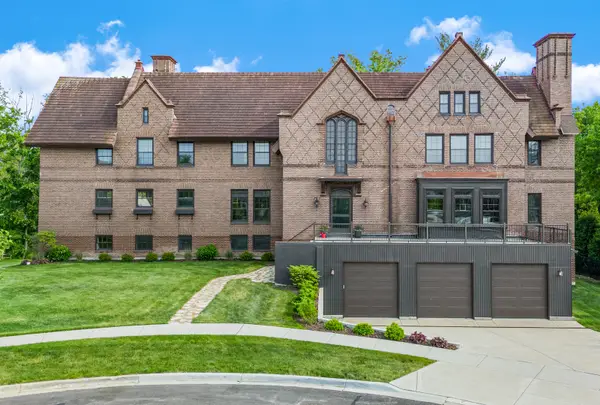 $1,750,000Active7 beds 7 baths
$1,750,000Active7 beds 7 baths141 Loretto Court, Wheaton, IL 60189
MLS# 12460902Listed by: ENGEL & VOELKERS CHICAGO - New
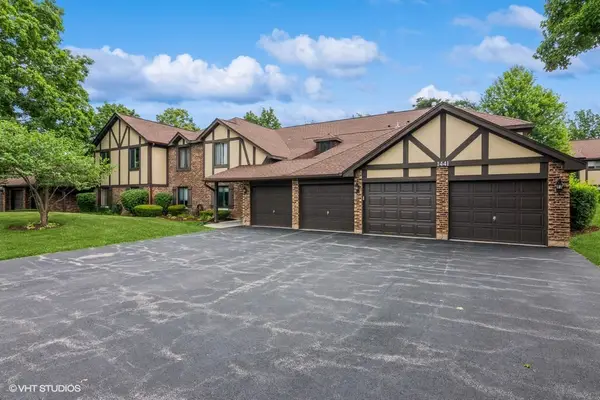 $280,000Active2 beds 2 baths1,312 sq. ft.
$280,000Active2 beds 2 baths1,312 sq. ft.1441 Haverhill Drive #B, Wheaton, IL 60189
MLS# 12460406Listed by: @PROPERTIES CHRISTIE'S INTERNATIONAL REAL ESTATE - New
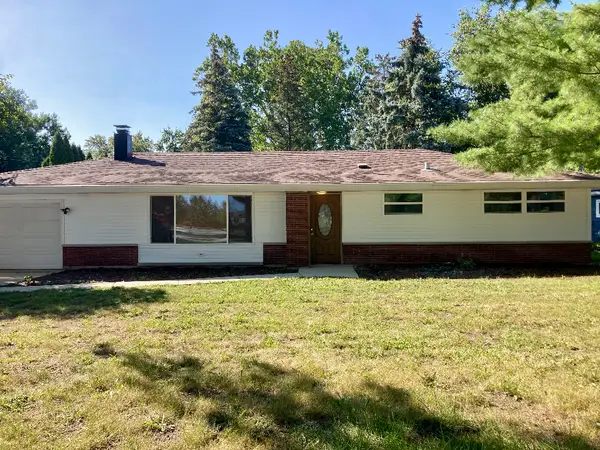 $599,900Active3 beds 1 baths1,200 sq. ft.
$599,900Active3 beds 1 baths1,200 sq. ft.808 Bridle Lane, Wheaton, IL 60187
MLS# 12460042Listed by: LISTWITHFREEDOM.COM - New
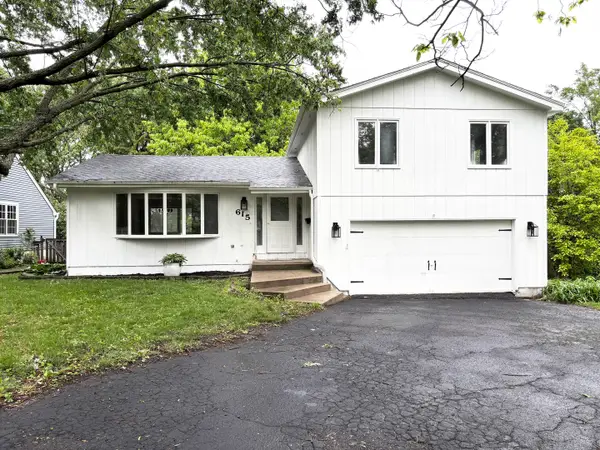 $399,999Active4 beds 3 baths1,520 sq. ft.
$399,999Active4 beds 3 baths1,520 sq. ft.615 N Blanchard Street, Wheaton, IL 60187
MLS# 12459461Listed by: SIGNATURE REALTY GROUP LLC - New
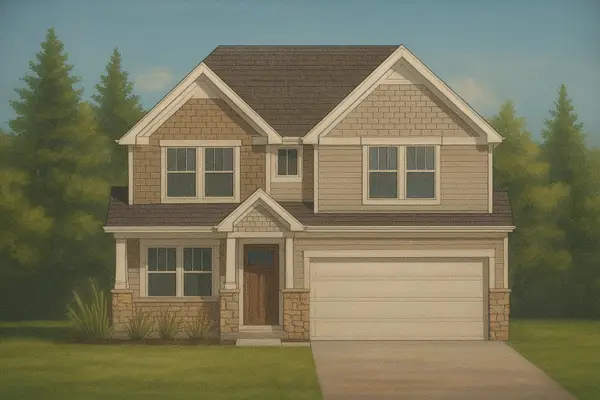 $899,900Active4 beds 4 baths2,600 sq. ft.
$899,900Active4 beds 4 baths2,600 sq. ft.0N105 Lot 2 Nepil Avenue, Wheaton, IL 60187
MLS# 12458940Listed by: BERKSHIRE HATHAWAY HOMESERVICES CHICAGO - New
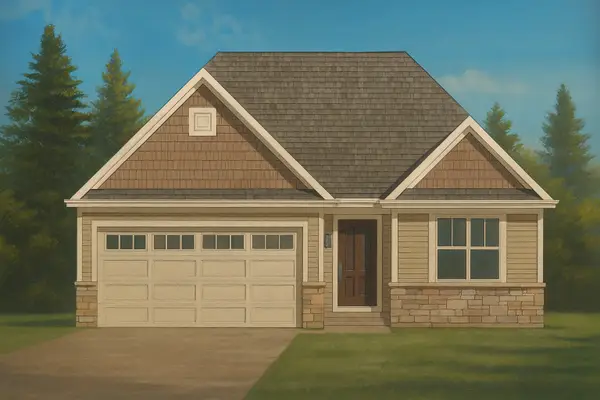 $929,900Active3 beds 3 baths2,300 sq. ft.
$929,900Active3 beds 3 baths2,300 sq. ft.0N105 Lot 1 Nepil Avenue, Wheaton, IL 60187
MLS# 12458858Listed by: BERKSHIRE HATHAWAY HOMESERVICES CHICAGO - New
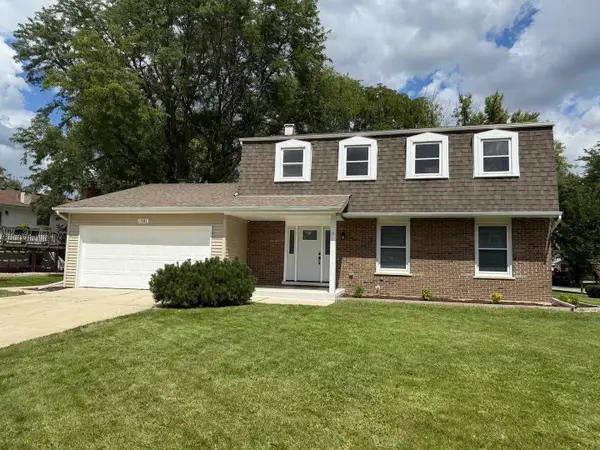 $719,999Active4 beds 3 baths3,000 sq. ft.
$719,999Active4 beds 3 baths3,000 sq. ft.1581 Groton Lane, Wheaton, IL 60189
MLS# 12458282Listed by: EXP REALTY
