425 W Madison Avenue, Wheaton, IL 60187
Local realty services provided by:Better Homes and Gardens Real Estate Connections
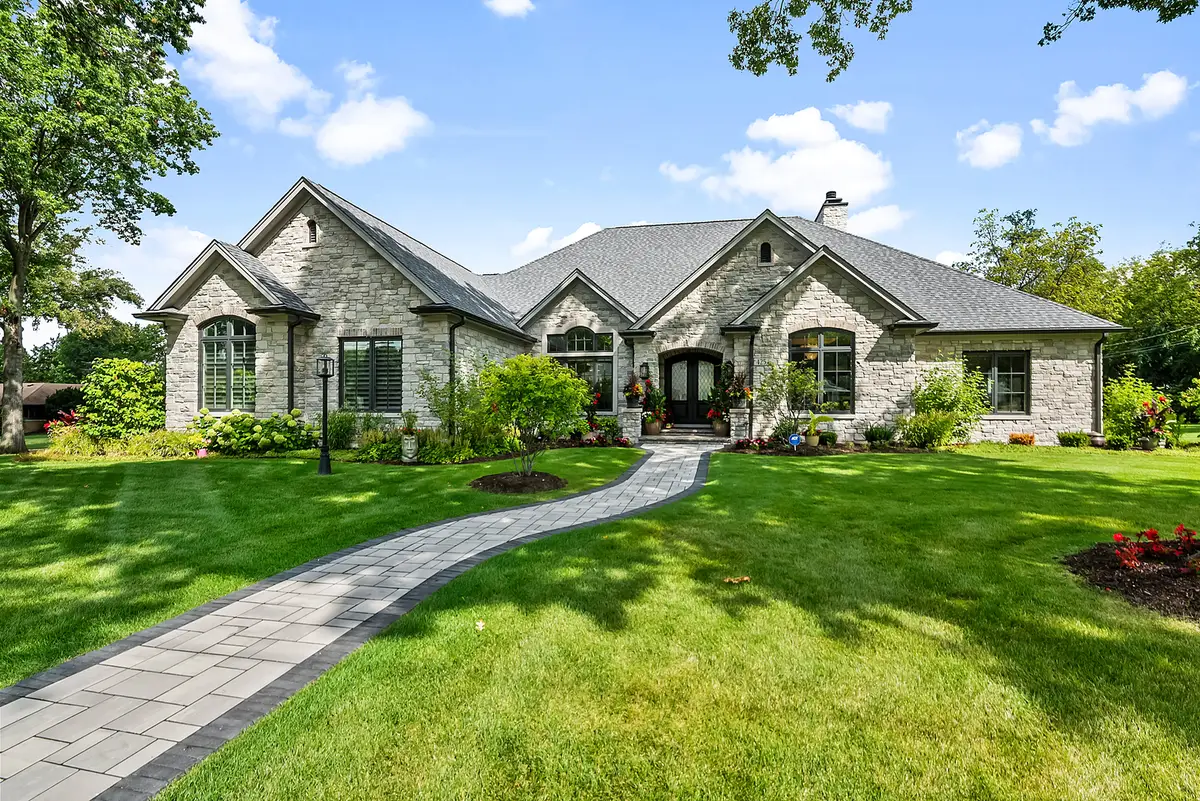
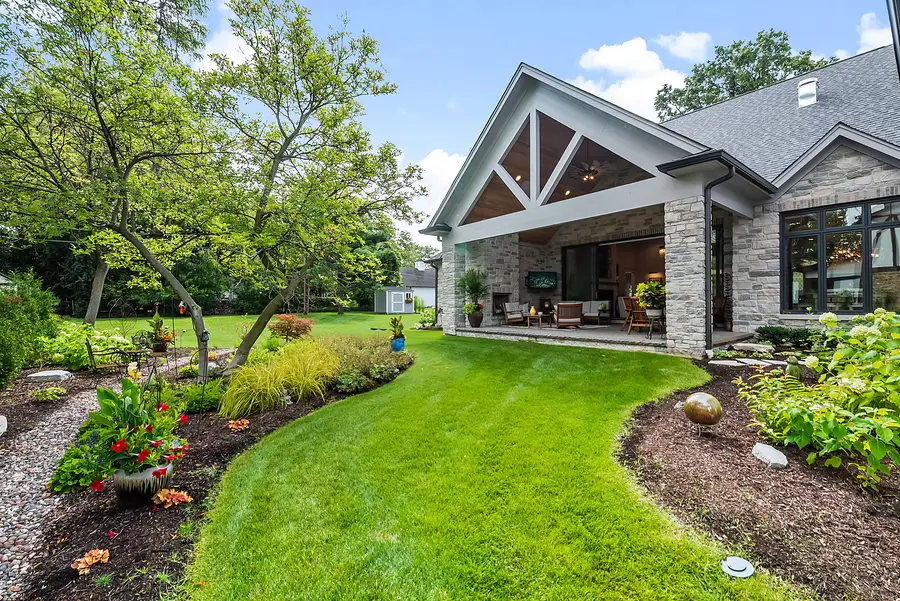

Listed by:debora mckay
Office:coldwell banker realty
MLS#:12142324
Source:MLSNI
Price summary
- Price:$2,895,000
- Price per sq. ft.:$397.17
About this home
Brand new custom-built brick and stone home, designed and built by the builder as their own residence, spans three in-town lots, just five blocks from the Metra Station! This property boasts an open concept kitchen and family room, Five bedrooms, Seven bathrooms with a 1st floor primary suite and in-law arrangement. Featuring high ceilings, extensive millwork, wide hallways, 8' doorways, designer grade lighting and finishes, an abundance of natural light in every room, and premium wide plank white oak and porcelain tile flooring! Step into this beautiful home and experience luxury and convenience at every turn! The family room has 14' coffered ceilings, gas fireplace with granite surround, and offers an indoor/outdoor living experience through the 20'x10' Pella sliding glass doors onto a covered 27'X19' stamped concrete porch with another gas fireplace, overlooking the professionally landscaped and irrigated lawn and gardens. The kitchen features a 10' quartz island, smoked glass tile backsplash, floor-to-ceiling cabinetry, pantry closet, separate table area and SubZero, Wolf, and Cove appliances. The formal dining room exudes elegance with vaulted ceilings and wainscoting. The main floor primary suite boasts 11' ceilings, an elegant gas fireplace, and spa-like ensuite bath with heated flooring, double sprayer shower, soaking tub, bidet, and large walk-in closet. Two additional bedrooms grace the main floor, both with en-suite baths. Exceptional coffered ceiling office with a large decorative window offers a refined workspace. The main floor laundry room features extensive storage options and an Electrolux washer and dryer --seamlessly connecting to the heated 3 car garage with 8ft doors and heightened ceiling for car lift opportunity. Downstairs you will find a large recreation room with a dry-bar, half bath, exercise room, two bedrooms with en-suite baths, bonus room, and storage/utility room. Throughout the home there are convenient automatic Hunter Douglas window treatments, a camera security system, whole house CAT5 speaker system, Fiber internet, and Generac power generator. The exterior showcases brick and stone with Hardie Board trim, Pella windows, architectural shingles, brick paver driveway and pathways. The spacious yard is professionally landscaped and has irrigation throughout yard and landscaping beds. Enjoy all the amenities Wheaton has to offer -6 blocks away from downtown and 3 blocks away from Northside Park! Award winning Longfellow Elementary School, Franklin Middle School, and Wheaton North High School.
Contact an agent
Home facts
- Year built:2024
- Listing Id #:12142324
- Added:357 day(s) ago
- Updated:August 13, 2025 at 07:39 AM
Rooms and interior
- Bedrooms:5
- Total bathrooms:7
- Full bathrooms:5
- Half bathrooms:2
- Living area:7,289 sq. ft.
Heating and cooling
- Cooling:Central Air, Zoned
- Heating:Forced Air, Natural Gas, Sep Heating Systems - 2+, Zoned
Structure and exterior
- Roof:Asphalt
- Year built:2024
- Building area:7,289 sq. ft.
- Lot area:0.7 Acres
Schools
- High school:Wheaton North High School
- Middle school:Franklin Middle School
- Elementary school:Longfellow Elementary School
Utilities
- Water:Public
Finances and disclosures
- Price:$2,895,000
- Price per sq. ft.:$397.17
- Tax amount:$30,773 (2023)
New listings near 425 W Madison Avenue
- Open Sun, 12 to 2pmNew
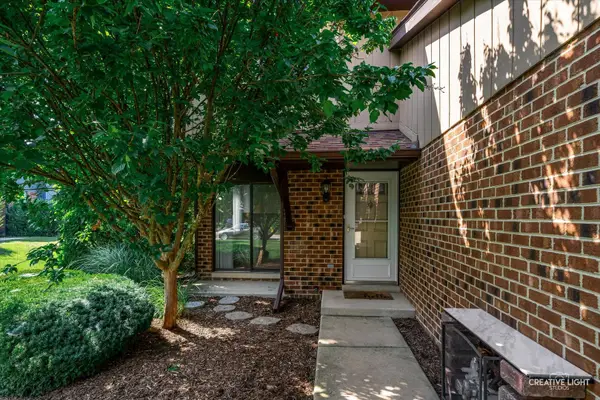 $349,900Active3 beds 2 baths1,516 sq. ft.
$349,900Active3 beds 2 baths1,516 sq. ft.1542 Blackburn Street, Wheaton, IL 60189
MLS# 12444733Listed by: REALSTAR REALTY, INC - Open Sun, 11am to 1pmNew
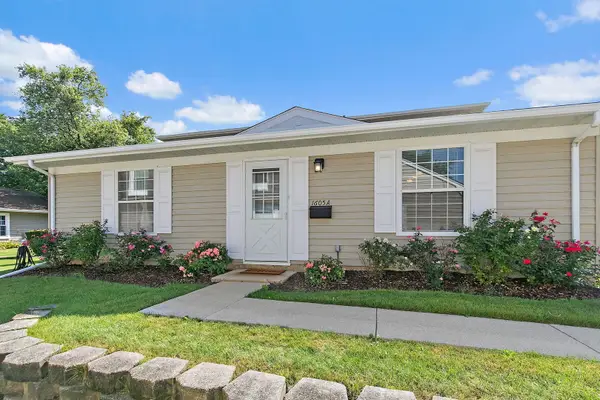 $269,900Active2 beds 1 baths777 sq. ft.
$269,900Active2 beds 1 baths777 sq. ft.1605 Woodcutter Lane #A, Wheaton, IL 60189
MLS# 12444589Listed by: LEGACY PROPERTIES, A SARAH LEONARD COMPANY, LLC - Open Sat, 12 to 2pmNew
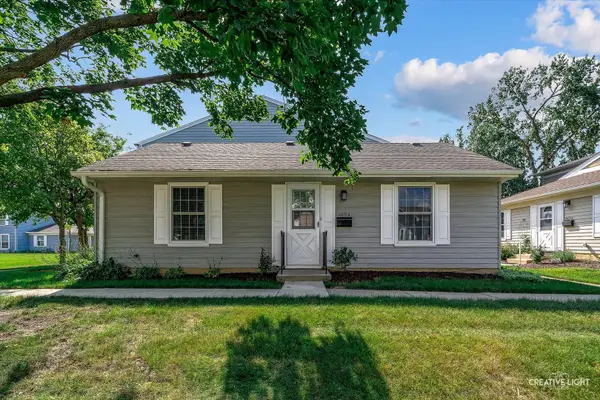 $269,900Active2 beds 1 baths777 sq. ft.
$269,900Active2 beds 1 baths777 sq. ft.1489 Woodcutter Lane #A, Wheaton, IL 60189
MLS# 12444712Listed by: REALSTAR REALTY, INC - New
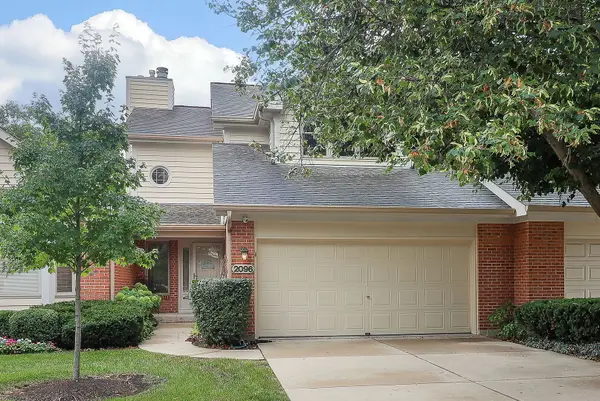 $499,000Active4 beds 4 baths2,025 sq. ft.
$499,000Active4 beds 4 baths2,025 sq. ft.2096 Hallmark Court, Wheaton, IL 60187
MLS# 12445421Listed by: EXCEL REALTY GROUP - Open Sat, 12 to 2pmNew
 $444,999Active4 beds 2 baths1,472 sq. ft.
$444,999Active4 beds 2 baths1,472 sq. ft.1902 N Washington Street, Wheaton, IL 60187
MLS# 12445298Listed by: COMPASS - New
 $250,000Active2 beds 1 baths1,060 sq. ft.
$250,000Active2 beds 1 baths1,060 sq. ft.1485 Johnstown Lane #C, Wheaton, IL 60189
MLS# 12443463Listed by: REDFIN CORPORATION - New
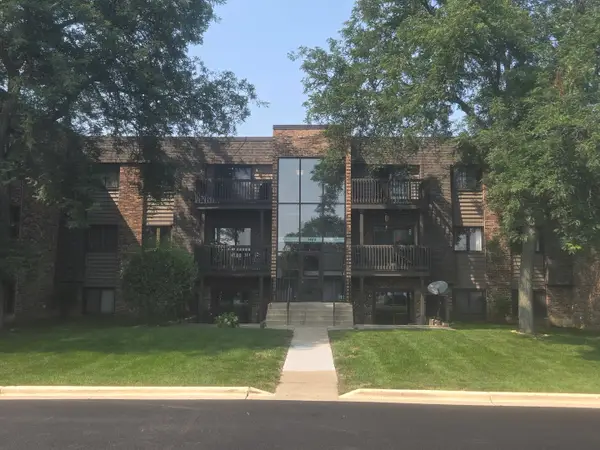 $165,000Active2 beds 2 baths994 sq. ft.
$165,000Active2 beds 2 baths994 sq. ft.1484 Stonebridge Circle #B12, Wheaton, IL 60189
MLS# 12443943Listed by: KELLER WILLIAMS ONECHICAGO - Open Sun, 1 to 3pmNew
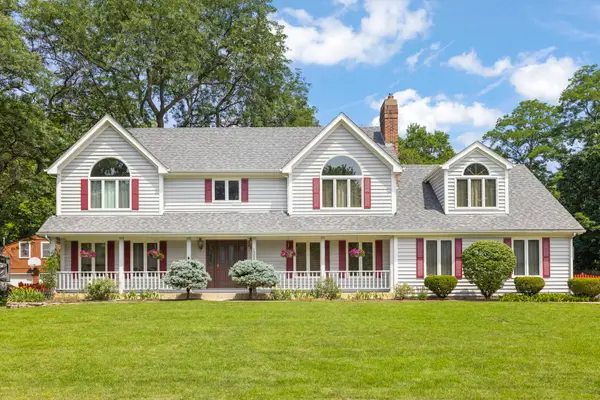 $849,900Active5 beds 3 baths3,112 sq. ft.
$849,900Active5 beds 3 baths3,112 sq. ft.1565 Orchard Road, Wheaton, IL 60189
MLS# 12423477Listed by: KELLER WILLIAMS PREMIERE PROPERTIES - Open Sun, 1 to 3pmNew
 $599,999Active3 beds 2 baths2,102 sq. ft.
$599,999Active3 beds 2 baths2,102 sq. ft.215 S Washington Street, Wheaton, IL 60187
MLS# 12437954Listed by: BAXTER GREY, LLC - New
 $1,839,000Active6 beds 5 baths4,200 sq. ft.
$1,839,000Active6 beds 5 baths4,200 sq. ft.1727 Stoddard Avenue, Wheaton, IL 60187
MLS# 12441947Listed by: RE/MAX PREMIER

