1054 Shady Tree Lane, Wheeling, IL 60090
Local realty services provided by:Better Homes and Gardens Real Estate Connections
Listed by:matthew messel
Office:compass
MLS#:12412409
Source:MLSNI
Price summary
- Price:$435,000
- Price per sq. ft.:$180.95
- Monthly HOA dues:$22.92
About this home
Welcome to this elegant colonial residence located at 1054 Shady Tree Lane in Wheeling. This charming home spans 2,404 square feet and is nestled on a generous 6,534-square-foot lot in the highly sought-after Ridgefield subdivision of the premier neighborhoods served by award-winning District 23 schools. Upon entering, you are greeted by the warmth of hardwood floors that flow seamlessly throughout the main living areas. The living room offers a classic fireplace and a skylight that fills the space with natural light, creating a cozy yet inviting ambiance. The home features three well-appointed bedrooms, including a spacious primary suite with a remodeled en-suite bathroom (2024), a large walk-in closet, and enough space to accommodate all your needs. An additional full bathroom and a remodeled half bathroom (2023) serve the rest of the home. A screened-in sunroom overlooks the lush, green backyard and provides a peaceful retreat that feels like you're surrounded by nature. Thanks to the full-length windows, it's a perfect space to enjoy even as the weather cools. The quiet neighborhood and tranquil street only add to the serenity. The partial basement offers ample storage, along with a bright finished area ideal for a home office, playroom, or additional bedroom. Recent updates include a new water heater (2023), roof (2019), exterior siding (2020), refrigerator (2024), dishwasher (2025), sump pump with backup and battery (2024), and a radon mitigation system installed within the last five years. Located just minutes from the Wheeling Town Center, Metra, shopping, and dining, this beautifully maintained home offers timeless style, everyday functionality, and modern comfort in a premier location.
Contact an agent
Home facts
- Year built:1985
- Listing ID #:12412409
- Added:11 day(s) ago
- Updated:September 02, 2025 at 07:44 AM
Rooms and interior
- Bedrooms:3
- Total bathrooms:3
- Full bathrooms:2
- Half bathrooms:1
- Living area:2,404 sq. ft.
Heating and cooling
- Cooling:Central Air
- Heating:Natural Gas
Structure and exterior
- Roof:Asphalt
- Year built:1985
- Building area:2,404 sq. ft.
- Lot area:0.15 Acres
Schools
- High school:Wheeling High School
- Middle school:Macarthur Middle School
- Elementary school:Betsy Ross Elementary School
Utilities
- Water:Lake Michigan
- Sewer:Public Sewer
Finances and disclosures
- Price:$435,000
- Price per sq. ft.:$180.95
- Tax amount:$10,015 (2023)
New listings near 1054 Shady Tree Lane
- New
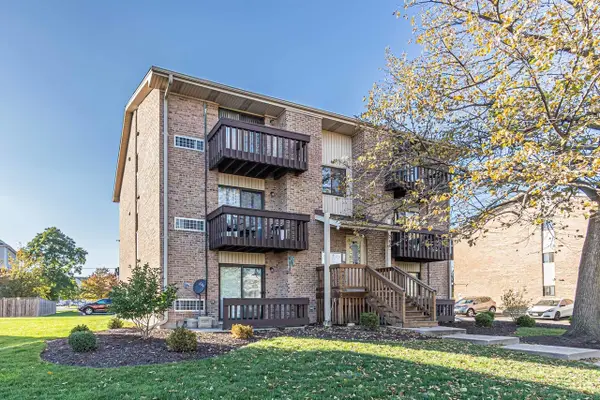 $189,900Active2 beds 1 baths999 sq. ft.
$189,900Active2 beds 1 baths999 sq. ft.266 12th Street #3B, Wheeling, IL 60090
MLS# 12459959Listed by: COMPASS - New
 $298,900Active2 beds 2 baths1,100 sq. ft.
$298,900Active2 beds 2 baths1,100 sq. ft.1062 Driftwood Court #B1, Wheeling, IL 60090
MLS# 12459203Listed by: REALTA REAL ESTATE - New
 $449,000Active3 beds 3 baths2,070 sq. ft.
$449,000Active3 beds 3 baths2,070 sq. ft.62 Legacy Lane, Wheeling, IL 60090
MLS# 12459325Listed by: RE/MAX TOP PERFORMERS - New
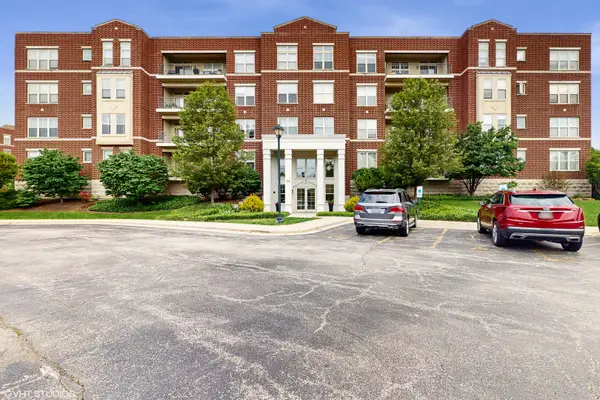 $349,500Active2 beds 2 baths
$349,500Active2 beds 2 baths720 Prestwick Lane #207, Wheeling, IL 60090
MLS# 12458118Listed by: DRALYUK REAL ESTATE INC. - New
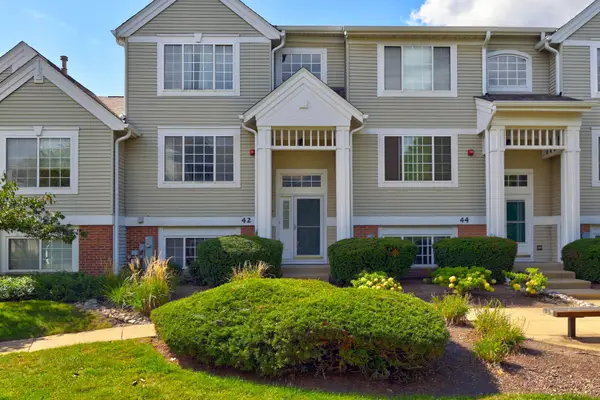 $339,900Active2 beds 2 baths1,500 sq. ft.
$339,900Active2 beds 2 baths1,500 sq. ft.42 Cherbourg Court, Wheeling, IL 60090
MLS# 12431336Listed by: AGENTCY - New
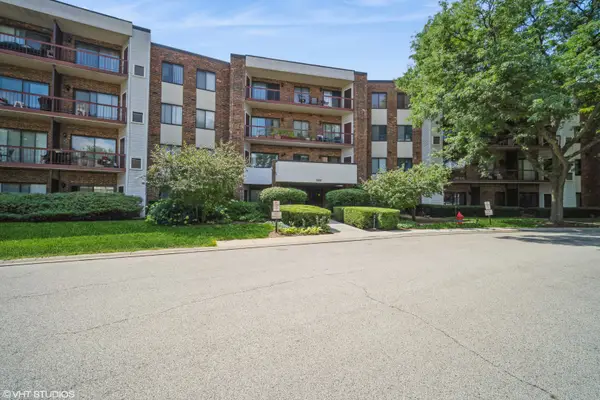 $199,900Active2 beds 2 baths
$199,900Active2 beds 2 baths1500 Harbour Drive #2k, Wheeling, IL 60090
MLS# 12457087Listed by: @PROPERTIES CHRISTIE'S INTERNATIONAL REAL ESTATE - New
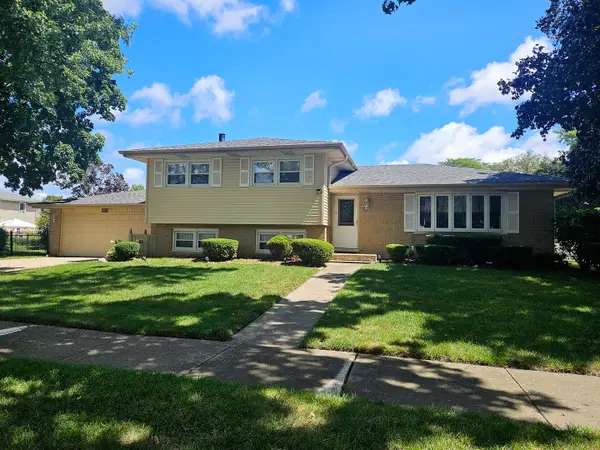 $409,900Active3 beds 2 baths1,923 sq. ft.
$409,900Active3 beds 2 baths1,923 sq. ft.962 Twilight Lane, Wheeling, IL 60090
MLS# 12450238Listed by: CENTURY 21 CIRCLE - New
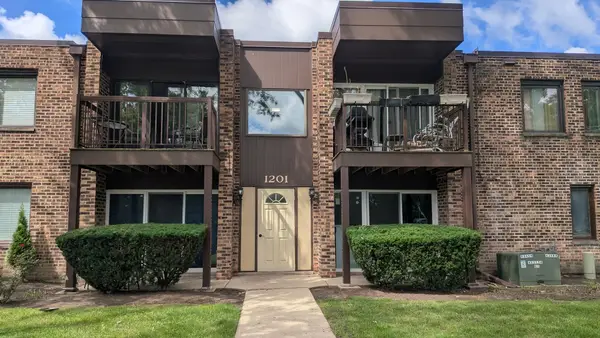 $220,000Active2 beds 2 baths1,000 sq. ft.
$220,000Active2 beds 2 baths1,000 sq. ft.1201 Pleasant Run Drive #312, Wheeling, IL 60090
MLS# 12455489Listed by: KALE REALTY - New
 $319,000Active3 beds 2 baths1,150 sq. ft.
$319,000Active3 beds 2 baths1,150 sq. ft.550 Greystone Lane #A2, Wheeling, IL 60090
MLS# 12452868Listed by: COLDWELL BANKER REALTY 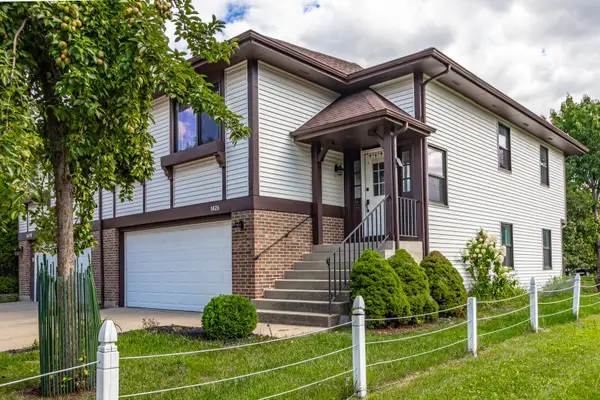 $390,000Pending4 beds 2 baths1,984 sq. ft.
$390,000Pending4 beds 2 baths1,984 sq. ft.1426 Chippewa Trail, Wheeling, IL 60090
MLS# 12452600Listed by: RE/MAX TOP PERFORMERS
