111 Rachel Avenue #406E, Willow Springs, IL 60480
Local realty services provided by:Better Homes and Gardens Real Estate Connections
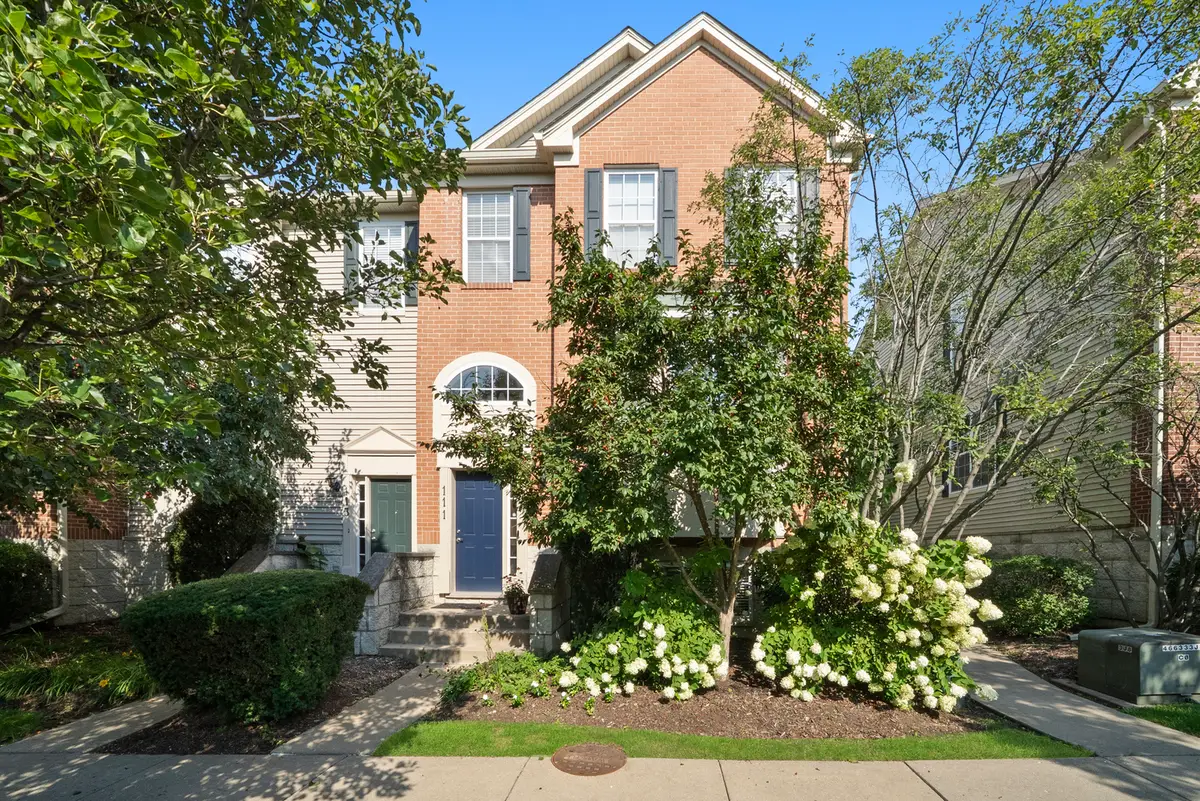


111 Rachel Avenue #406E,Willow Springs, IL 60480
$425,000
- 3 Beds
- 3 Baths
- 2,250 sq. ft.
- Condominium
- Active
Listed by:matthew murphy
Office:re/max 10 in the park
MLS#:12436012
Source:MLSNI
Price summary
- Price:$425,000
- Price per sq. ft.:$188.89
- Monthly HOA dues:$276
About this home
WELCOME HOME! This beautiful End Unit townhome has lots of natural light. The Renaissance Station location provides access to downtown Chicago via the commuter train and is surrounded by the forest preserves for all types of outdoor activities such as hiking, biking and fishing. The open layout main level has hardwood floors, a two sided gas fireplace and a just updated kitchen. The balcony off the kitchen is great for fresh air relaxation. Three bedrooms upstairs. The master bedroom features an updated bathroom with a soaking tub, separate walk in shower and 2 large walk in closets. Two bedrooms and a full bathroom complete the upper level. The lower level has another room that could be fourth bedroom or an office. The attached two car garage provides direct entry to the lower level. New Furnace and AC condenser, 2022. New Washer and Dryer, 2022. New Custom Kitchen cabinets, counters and sink. Come and make this Townhouse your HOME!
Contact an agent
Home facts
- Year built:2001
- Listing Id #:12436012
- Added:1 day(s) ago
- Updated:August 26, 2025 at 10:47 AM
Rooms and interior
- Bedrooms:3
- Total bathrooms:3
- Full bathrooms:2
- Half bathrooms:1
- Living area:2,250 sq. ft.
Heating and cooling
- Cooling:Central Air
- Heating:Natural Gas
Structure and exterior
- Roof:Asphalt
- Year built:2001
- Building area:2,250 sq. ft.
Schools
- High school:Willow Springs Elementary School
- Middle school:Willow Springs Elementary School
- Elementary school:Willow Springs Elementary School
Utilities
- Water:Lake Michigan
Finances and disclosures
- Price:$425,000
- Price per sq. ft.:$188.89
- Tax amount:$8,971 (2023)
New listings near 111 Rachel Avenue #406E
- New
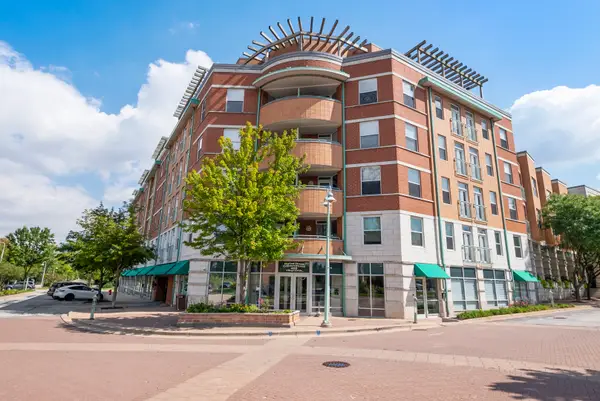 $209,900Active1 beds 1 baths1,000 sq. ft.
$209,900Active1 beds 1 baths1,000 sq. ft.400 Village Circle #102, Willow Springs, IL 60480
MLS# 12453121Listed by: RE/MAX MARKET - New
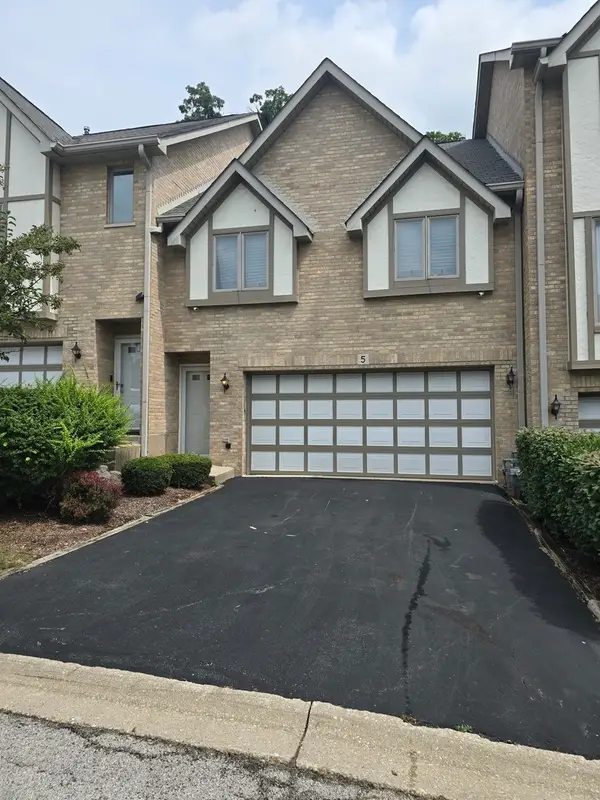 $349,900Active2 beds 2 baths
$349,900Active2 beds 2 baths5 S Cliffside Drive #5, Willow Springs, IL 60480
MLS# 12450814Listed by: CITY LIFE REALTY 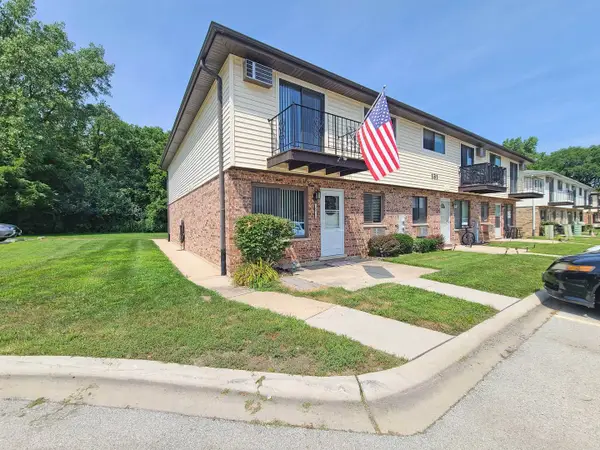 $204,900Pending2 beds 2 baths968 sq. ft.
$204,900Pending2 beds 2 baths968 sq. ft.131 Willows Edge Court #A, Willow Springs, IL 60480
MLS# 12437561Listed by: NEW CHAPTER REALTY, LLC- New
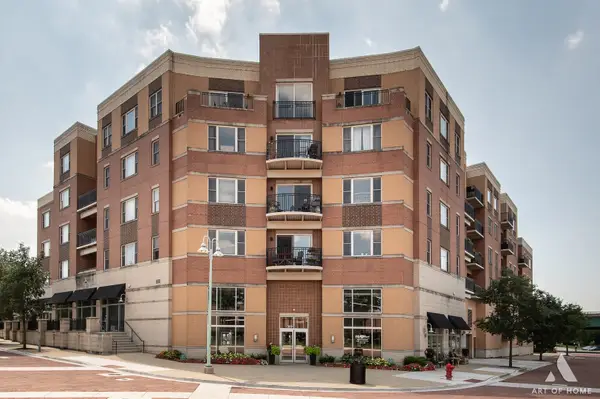 $350,000Active3 beds 2 baths1,728 sq. ft.
$350,000Active3 beds 2 baths1,728 sq. ft.300 Village Circle #314, Willow Springs, IL 60480
MLS# 12447172Listed by: FULTON GRACE REALTY - New
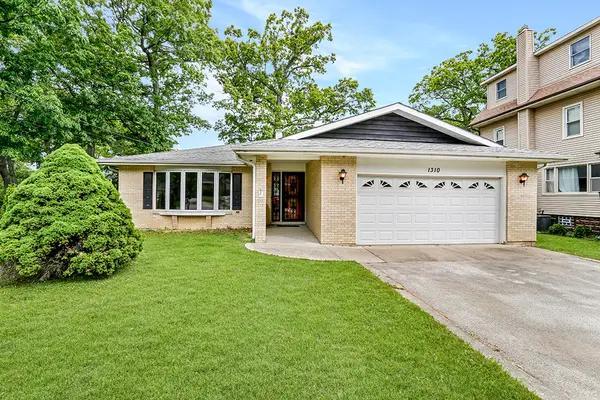 $375,000Active3 beds 3 baths1,649 sq. ft.
$375,000Active3 beds 3 baths1,649 sq. ft.1310 Vinewood Avenue, Willow Springs, IL 60480
MLS# 12445710Listed by: REALTY EXECUTIVES ELITE  $424,000Pending4 beds 3 baths1,860 sq. ft.
$424,000Pending4 beds 3 baths1,860 sq. ft.133 Rachel Avenue, Willow Springs, IL 60480
MLS# 12443318Listed by: @PROPERTIES CHRISTIE'S INTERNATIONAL REAL ESTATE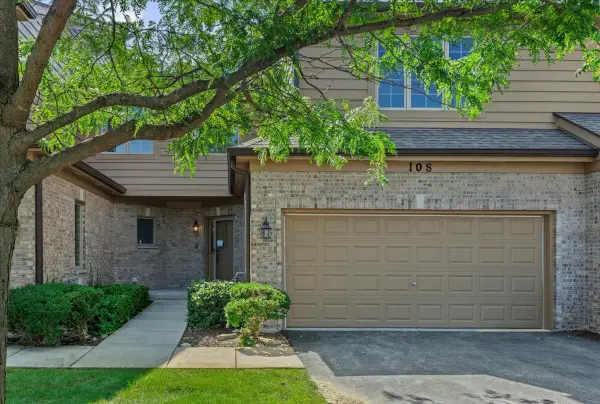 $450,000Active2 beds 4 baths1,831 sq. ft.
$450,000Active2 beds 4 baths1,831 sq. ft.108 Santa Fe Lane, Willow Springs, IL 60480
MLS# 12441707Listed by: BAIRD & WARNER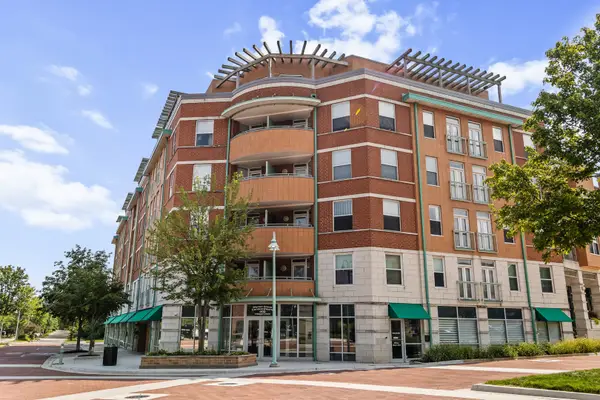 $279,900Pending2 beds 2 baths1,150 sq. ft.
$279,900Pending2 beds 2 baths1,150 sq. ft.400 Village Circle #103, Willow Springs, IL 60480
MLS# 12440673Listed by: BERKSHIRE HATHAWAY HOMESERVICES CHICAGO $975,000Active5 beds 6 baths4,064 sq. ft.
$975,000Active5 beds 6 baths4,064 sq. ft.9032 Wolf Road, Willow Springs, IL 60480
MLS# 12438507Listed by: COLDWELL BANKER REAL ESTATE GROUP
