200 Brookside Lane #D, Willowbrook, IL 60527
Local realty services provided by:Better Homes and Gardens Real Estate Star Homes
200 Brookside Lane #D,Willowbrook, IL 60527
$320,000
- 2 Beds
- 2 Baths
- 1,196 sq. ft.
- Condominium
- Active
Listed by:angela kwan
Office:goodland realty inc.
MLS#:12466719
Source:MLSNI
Price summary
- Price:$320,000
- Price per sq. ft.:$267.56
- Monthly HOA dues:$321
About this home
Beautifully updated 2 bedroom 2 full bath condo in desirable Stanhope Square. Soaring ceilings in living room and dining room, spacious and bright with gas-burning fireplace in living room, mirrored wall in dining room. Sliding glass doors to a generous balcony leading to perennial gardens. Beautiful Australian hardwood floors in living rm, dining rm and hall. Ceiling fans in kitchen and dining room. KITCHEN UPDATED IN 2022 with gorgeous quartz counters, stainless steel appliances, sink, faucet, and vibrant ceramic tile backsplash. 2018 HVAC and 2018 40-gal hot water heater. Side by side 2024 washer and dryer. Spacious 2024 vinyl plank flooring bedrooms with ample closets. Master Bathroom boasts an engineered stone Carrara vanity top with undermounted sink. Condo overlooks a lovely open green space, gentle brook that leads to a nearby wetland with walking path where you can watch ducks, geese and herons. Great location close to all expressways, shopping, restaurants, theatres, sports complexes, and more. Low taxes and HOA, master insurance and water included. Pets welcome. Schedule your appointment today.
Contact an agent
Home facts
- Year built:1981
- Listing ID #:12466719
- Added:5 day(s) ago
- Updated:September 17, 2025 at 11:44 AM
Rooms and interior
- Bedrooms:2
- Total bathrooms:2
- Full bathrooms:2
- Living area:1,196 sq. ft.
Heating and cooling
- Cooling:Central Air
- Heating:Natural Gas
Structure and exterior
- Roof:Asphalt
- Year built:1981
- Building area:1,196 sq. ft.
Schools
- High school:Hinsdale Central High School
- Middle school:Westview Hills Middle School
- Elementary school:Holmes Elementary School
Utilities
- Water:Lake Michigan
Finances and disclosures
- Price:$320,000
- Price per sq. ft.:$267.56
- Tax amount:$3,632 (2024)
New listings near 200 Brookside Lane #D
- New
 $129,000Active1 beds 1 baths680 sq. ft.
$129,000Active1 beds 1 baths680 sq. ft.16W540 Lake Drive #9-104, Willowbrook, IL 60527
MLS# 12467042Listed by: @PROPERTIES CHRISTIE'S INTERNATIONAL REAL ESTATE - New
 $399,000Active4 beds 2 baths830 sq. ft.
$399,000Active4 beds 2 baths830 sq. ft.242 Highland Road, Willowbrook, IL 60527
MLS# 12470511Listed by: HOFF, REALTORS - New
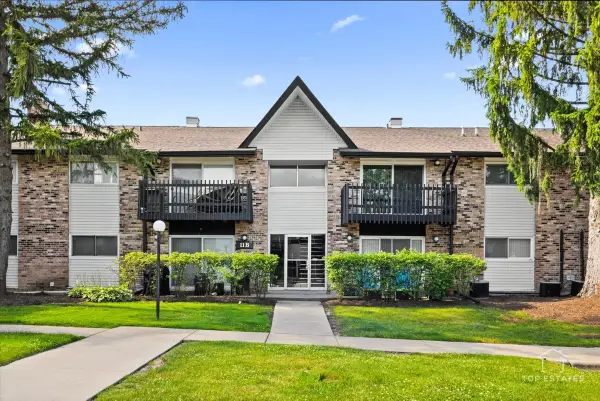 $229,999Active3 beds 2 baths1,224 sq. ft.
$229,999Active3 beds 2 baths1,224 sq. ft.11B Kingery Quarter #107, Willowbrook, IL 60527
MLS# 12470076Listed by: NIGO REALTY - New
 $310,000Active3 beds 2 baths1,516 sq. ft.
$310,000Active3 beds 2 baths1,516 sq. ft.201 Lake Hinsdale Drive #303, Willowbrook, IL 60527
MLS# 12469407Listed by: RE/MAX MARKET - New
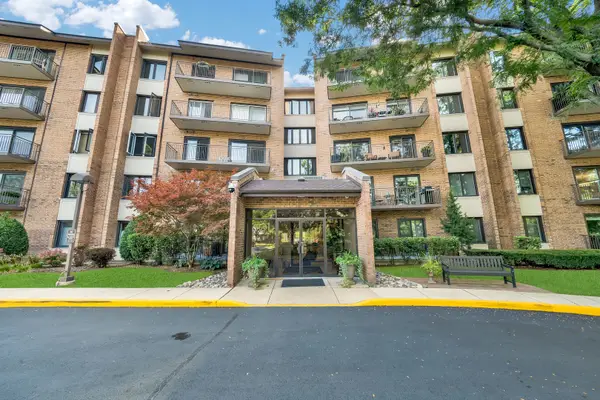 $329,900Active2 beds 2 baths1,512 sq. ft.
$329,900Active2 beds 2 baths1,512 sq. ft.601 Lake Hinsdale Drive #301, Willowbrook, IL 60527
MLS# 12469822Listed by: REMAX LEGENDS - New
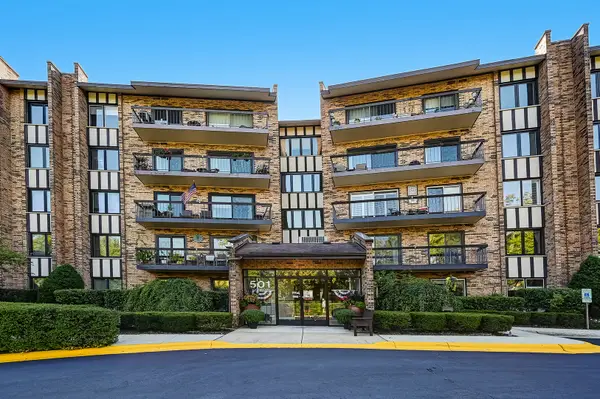 $399,900Active2 beds 2 baths1,850 sq. ft.
$399,900Active2 beds 2 baths1,850 sq. ft.501 Lake Hinsdale Drive #504, Willowbrook, IL 60527
MLS# 12464648Listed by: @PROPERTIES CHRISTIE'S INTERNATIONAL REAL ESTATE 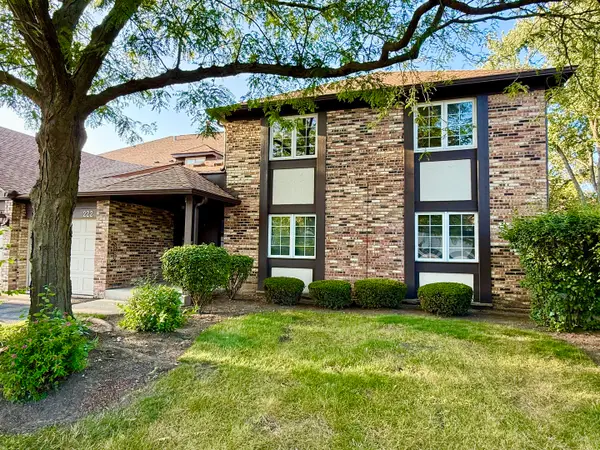 $274,900Active2 beds 2 baths1,160 sq. ft.
$274,900Active2 beds 2 baths1,160 sq. ft.222 Stanhope Drive #B, Willowbrook, IL 60527
MLS# 12465052Listed by: RE/MAX 10 IN THE PARK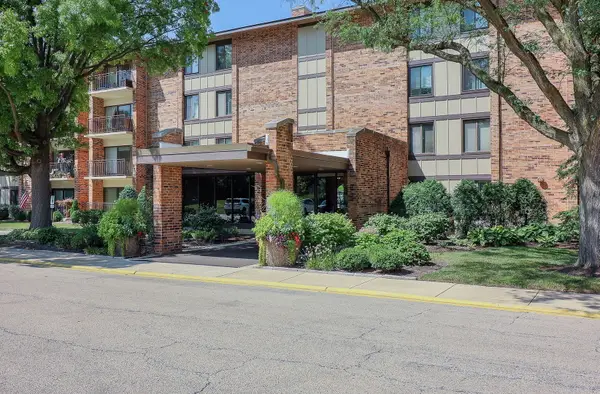 $350,000Active3 beds 2 baths1,586 sq. ft.
$350,000Active3 beds 2 baths1,586 sq. ft.301 Lake Hinsdale Drive #106, Willowbrook, IL 60527
MLS# 12455238Listed by: COMPASS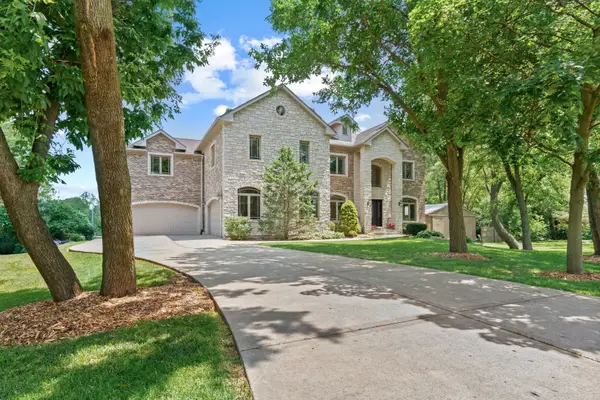 $1,249,900Active6 beds 7 baths4,466 sq. ft.
$1,249,900Active6 beds 7 baths4,466 sq. ft.5875 Alabama Avenue, Willowbrook, IL 60527
MLS# 12456164Listed by: REDFIN CORPORATION
