724 Maplewood Court #34-B, Willowbrook, IL 60527
Local realty services provided by:Better Homes and Gardens Real Estate Connections
724 Maplewood Court #34-B,Willowbrook, IL 60527
$350,000
- 3 Beds
- 2 Baths
- 1,337 sq. ft.
- Condominium
- Active
Listed by: kelly norton, anne marie vespo-mueller
Office: baird & warner
MLS#:12519763
Source:MLSNI
Price summary
- Price:$350,000
- Price per sq. ft.:$261.78
- Monthly HOA dues:$327
About this home
Welcome to 724 Maplewood Court, a beautifully maintained 3-bedroom, 2-bath end-unit ranch with an attached garage and in-unit laundry offering comfort, convenience, and true one-level living. As you step inside, you are welcomed by a spacious living room featuring a stunning stone fireplace as its focal point. Large sliding glass doors fill the room with natural light and lead directly to a private, beautifully landscaped patio, perfect for morning coffee, outdoor dining, or relaxing afternoons. Adjacent to the living room is a generous dining room, ideal for hosting family and friends. The bright eat-in kitchen offers plenty of cabinetry, ample counter space, and room for a breakfast table, making it both functional and inviting. Down the hall, the primary suite provides exceptional comfort with two large closets and a private master bath complete with a walk-in shower. Two additional bedrooms offer flexibility for guests, a home office, or extra storage, and are conveniently located near the second full bath. This end-unit ranch also features loads of storage throughout, ensuring everything has its place. The attached garage adds everyday convenience and ease of access. With its ideal layout, abundant natural light, and desirable single-story design, this home is a wonderful opportunity in a great location.
Contact an agent
Home facts
- Year built:1986
- Listing ID #:12519763
- Added:1 day(s) ago
- Updated:November 26, 2025 at 12:44 PM
Rooms and interior
- Bedrooms:3
- Total bathrooms:2
- Full bathrooms:2
- Living area:1,337 sq. ft.
Heating and cooling
- Cooling:Central Air
- Heating:Natural Gas
Structure and exterior
- Roof:Asphalt
- Year built:1986
- Building area:1,337 sq. ft.
Schools
- High school:Hinsdale South High School
- Middle school:Gower Middle School
- Elementary school:Gower West Elementary School
Utilities
- Water:Lake Michigan
- Sewer:Public Sewer
Finances and disclosures
- Price:$350,000
- Price per sq. ft.:$261.78
- Tax amount:$3,144 (2024)
New listings near 724 Maplewood Court #34-B
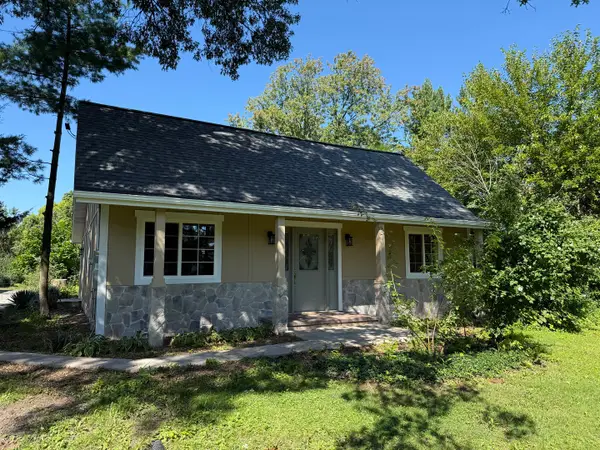 $390,000Pending4 beds 3 baths1,700 sq. ft.
$390,000Pending4 beds 3 baths1,700 sq. ft.8144 Sunset Road, Willowbrook, IL 60527
MLS# 12522862Listed by: USA REALTY GROUP INC- Open Sat, 12 to 1:30pmNew
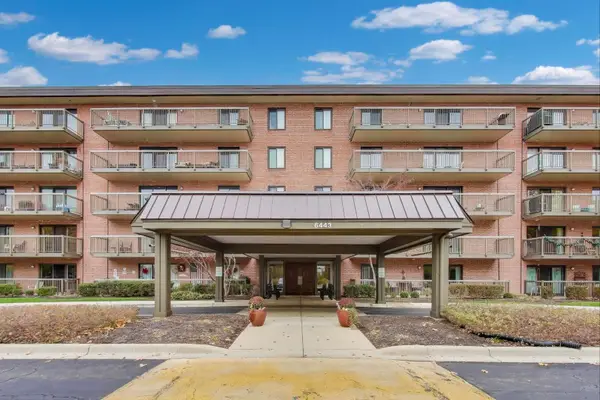 $269,000Active2 beds 2 baths1,009 sq. ft.
$269,000Active2 beds 2 baths1,009 sq. ft.6443 Clarendon Hills Road #100d, Willowbrook, IL 60527
MLS# 12493234Listed by: COMPASS - New
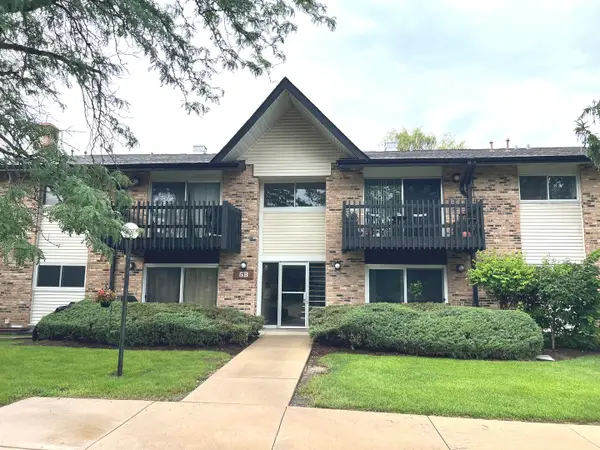 $194,900Active3 beds 2 baths1,200 sq. ft.
$194,900Active3 beds 2 baths1,200 sq. ft.5B Kingery Quarter #107, Willowbrook, IL 60527
MLS# 12521479Listed by: RAJ REALTY & INVESTMENT CO. - New
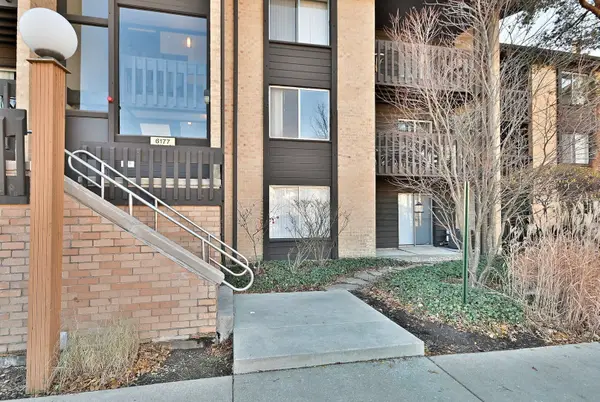 $179,000Active1 beds 1 baths690 sq. ft.
$179,000Active1 beds 1 baths690 sq. ft.6177 Knoll Wood Road #102, Willowbrook, IL 60527
MLS# 12519006Listed by: JOAN WAYMAN - New
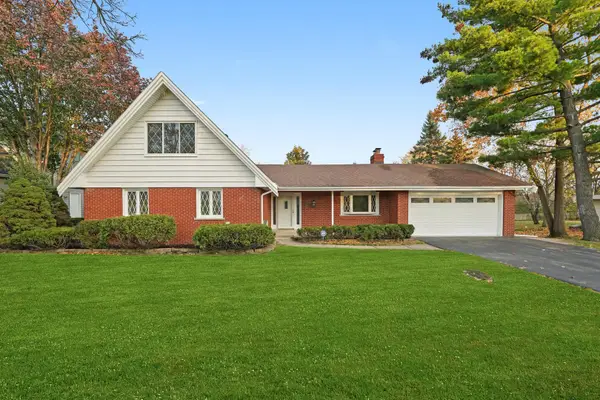 $599,900Active3 beds 2 baths1,784 sq. ft.
$599,900Active3 beds 2 baths1,784 sq. ft.7925 William Drive, Willowbrook, IL 60527
MLS# 12516927Listed by: ICANDY REALTY LLC - New
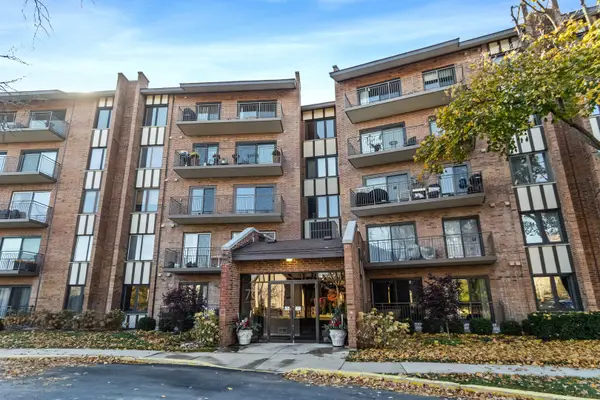 $399,000Active2 beds 2 baths1,625 sq. ft.
$399,000Active2 beds 2 baths1,625 sq. ft.701 Lake Hinsdale Drive #G-202, Willowbrook, IL 60527
MLS# 12519092Listed by: BERKSHIRE HATHAWAY HOMESERVICES CHICAGO  $360,000Pending2 beds 3 baths1,608 sq. ft.
$360,000Pending2 beds 3 baths1,608 sq. ft.11S427 Rachael Court, Willowbrook, IL 60527
MLS# 12515059Listed by: CORE REALTY & INVESTMENTS INC. $765,000Active4 beds 4 baths2,652 sq. ft.
$765,000Active4 beds 4 baths2,652 sq. ft.365 61st Street, Willowbrook, IL 60527
MLS# 12514176Listed by: REALTY OF AMERICA, LLC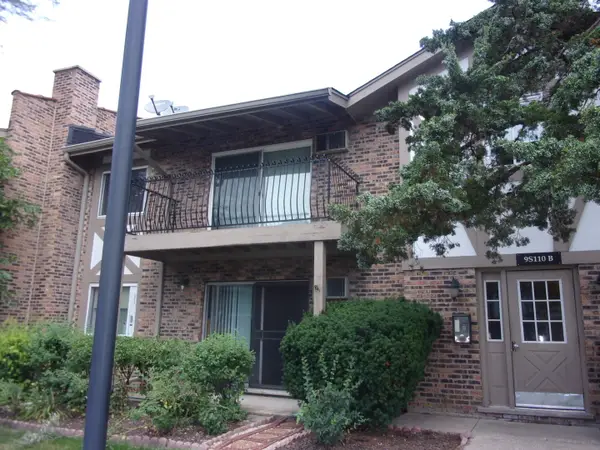 $185,000Active1 beds 1 baths680 sq. ft.
$185,000Active1 beds 1 baths680 sq. ft.9S110 S Frontage Road #205, Willowbrook, IL 60527
MLS# 12512737Listed by: RESULTS REALTY ERA POWERED
