1120 Chestnut Avenue, Wilmette, IL 60091
Local realty services provided by:Better Homes and Gardens Real Estate Connections
1120 Chestnut Avenue,Wilmette, IL 60091
$3,699,000
- 7 Beds
- 6 Baths
- 5,739 sq. ft.
- Single family
- Pending
Listed by: paige dooley, jody savino
Office: compass
MLS#:12454926
Source:MLSNI
Price summary
- Price:$3,699,000
- Price per sq. ft.:$644.54
About this home
Exceptional Nantucket-inspired architecture meets superb craftsmanship in this recently renovated home, set on nearly 2/3 of an acre (100x290) in one of East Wilmette's most coveted in-town locations. Offering approximately 8,000 sq ft of beautifully finished space, this shingle-style coastal retreat combines architectural integrity, modern comfort, and an unmatched walk-to-everything lifestyle. From the moment you arrive, the home's striking facade-classic shingles, crisp white trim, dormer windows, and handsome lighting-evokes the timeless charm of coastal New England. A porte cochere and inviting front porch welcome you into a light-filled interior that balances refined luxury with everyday livability. Inside, a dramatic foyer with soaring ceilings, custom millwork, and an open staircase anchors the thoughtful floor plan, featuring hardwood floors and sunlit rooms throughout. The formal living room with wood-burning fireplace and the open dining room are ideal for entertaining, while the family room-with hand laid stone fireplace, wood barrel ceiling, and a full wet bar-offers a more relaxed setting. Sliding French doors open to a stunning three season porch overlooking landscaped gardens, a brick patio, and an expansive backyard. The chef's kitchen includes custom cabinetry, a large island with breakfast bar, top-tier appliances, and a walk-in pantry. A built-in breakfast area offers serene views of the rear grounds. Two main-level offices support modern work-from-home needs, while a stylish powder room and custom mudroom add daily convenience. Upstairs, the luxurious primary suite features a spacious bedroom, oversized walk-in closet, and spa-caliber bath with radiant-heated floors, steam shower, jacuzzi tub, and dual vanities. Three additional bedrooms include large closets and ensuite or adjacent baths. A wide hallway with built-in linen storage and a second-floor laundry room complete the level. The third-floor retreat offers exceptional flexibility-ideal as a fifth/sixth bedroom, private guest suite, teen lounge, or creative studio, complete with full bath and treetop views. The fully finished lower level extends the living space with a large recreation area, home gym, custom wine closet, seventh bedroom, full bath, second laundry with commercial-grade sink and abundant storage. Outside, the private, professionally landscaped yard features mature trees, privacy hedges, a spacious patio, sport area and open lawn-designed for both entertaining and recreation, evoking the feel of a private coastal compound. All this, just steps from Lake Michigan, Gilson Park, Plaza del Lago, Metra and CTA stations, top-rated schools, and vibrant downtown Wilmette. Long list of improvements, ask listing agent to provide.
Contact an agent
Home facts
- Year built:1908
- Listing ID #:12454926
- Added:50 day(s) ago
- Updated:November 11, 2025 at 09:09 AM
Rooms and interior
- Bedrooms:7
- Total bathrooms:6
- Full bathrooms:5
- Half bathrooms:1
- Living area:5,739 sq. ft.
Heating and cooling
- Cooling:Central Air
- Heating:Forced Air, Natural Gas
Structure and exterior
- Roof:Asphalt
- Year built:1908
- Building area:5,739 sq. ft.
- Lot area:0.67 Acres
Schools
- High school:New Trier Twp H.S. Northfield/Wi
- Middle school:Wilmette Junior High School
- Elementary school:Central Elementary School
Utilities
- Water:Lake Michigan
- Sewer:Public Sewer
Finances and disclosures
- Price:$3,699,000
- Price per sq. ft.:$644.54
- Tax amount:$52,794 (2023)
New listings near 1120 Chestnut Avenue
- New
 $2,150,000Active5 beds 5 baths3,467 sq. ft.
$2,150,000Active5 beds 5 baths3,467 sq. ft.512 Elmwood Avenue, Wilmette, IL 60091
MLS# 12513290Listed by: COMPASS - New
 $649,000Active4 beds 4 baths2,555 sq. ft.
$649,000Active4 beds 4 baths2,555 sq. ft.711 Lacrosse Avenue, Wilmette, IL 60091
MLS# 12508466Listed by: @PROPERTIES CHRISTIE'S INTERNATIONAL REAL ESTATE - New
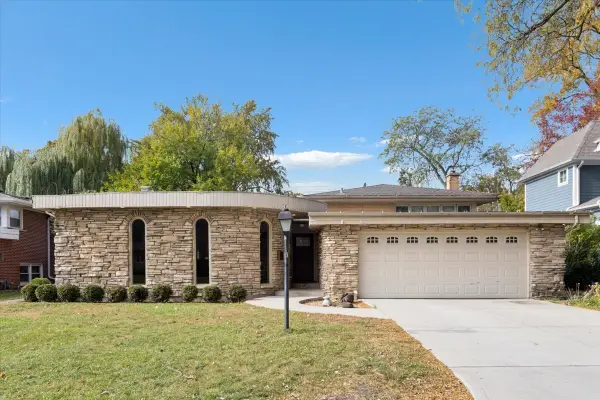 $849,500Active5 beds 3 baths
$849,500Active5 beds 3 baths515 Karey Court, Wilmette, IL 60091
MLS# 12513148Listed by: COMPASS - New
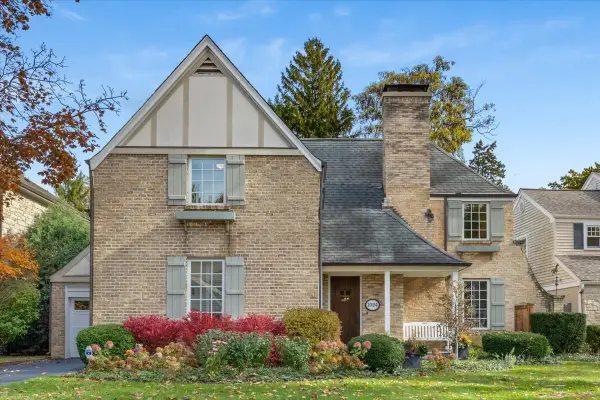 $1,649,000Active4 beds 4 baths3,177 sq. ft.
$1,649,000Active4 beds 4 baths3,177 sq. ft.1024 Pontiac Road, Wilmette, IL 60091
MLS# 12511122Listed by: @PROPERTIES CHRISTIE'S INTERNATIONAL REAL ESTATE - New
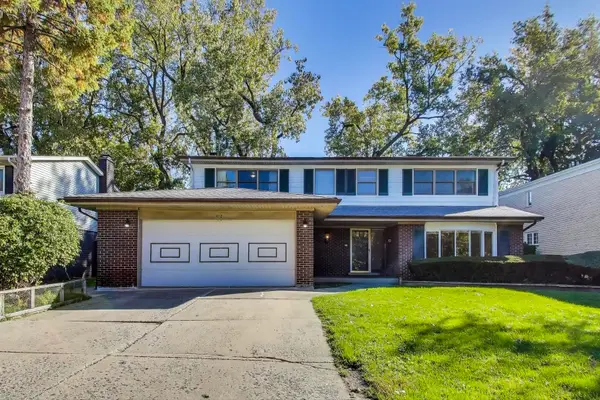 $795,000Active4 beds 3 baths3,774 sq. ft.
$795,000Active4 beds 3 baths3,774 sq. ft.412 Lavergne Avenue, Wilmette, IL 60091
MLS# 12510465Listed by: WINNETKA REALTY, INC.  $449,000Pending4 beds 3 baths1,673 sq. ft.
$449,000Pending4 beds 3 baths1,673 sq. ft.2740 Orchard Lane, Wilmette, IL 60091
MLS# 12497400Listed by: COLDWELL BANKER REALTY- New
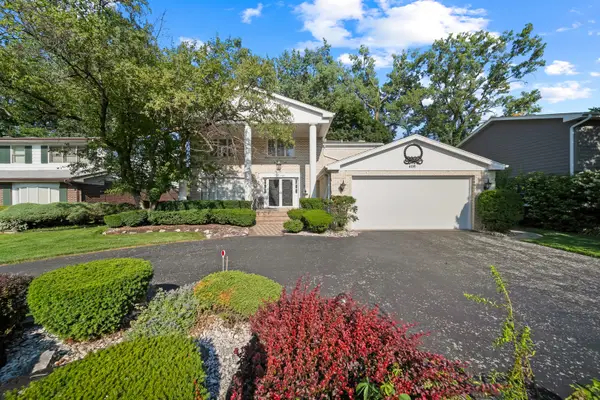 $925,000Active4 beds 4 baths4,597 sq. ft.
$925,000Active4 beds 4 baths4,597 sq. ft.408 Lavergne Avenue, Wilmette, IL 60091
MLS# 12501956Listed by: WINNETKA REALTY, INC. - New
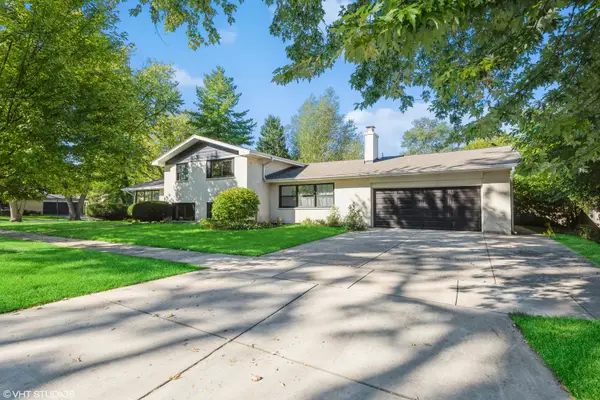 $999,900Active6 beds 4 baths3,000 sq. ft.
$999,900Active6 beds 4 baths3,000 sq. ft.725 Locust Road, Wilmette, IL 60091
MLS# 12509714Listed by: KALE REALTY 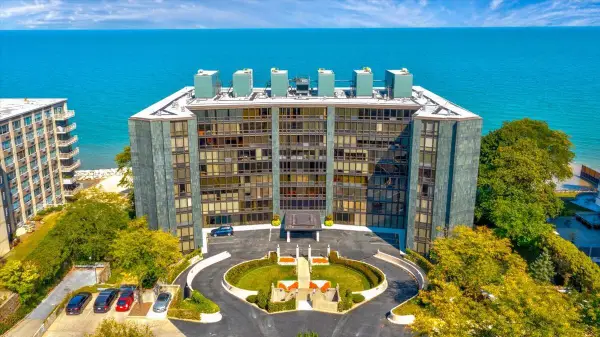 $1,245,000Pending2 beds 3 baths2,089 sq. ft.
$1,245,000Pending2 beds 3 baths2,089 sq. ft.1420 Sheridan Road #1H, Wilmette, IL 60091
MLS# 12497184Listed by: @PROPERTIES CHRISTIE'S INTERNATIONAL REAL ESTATE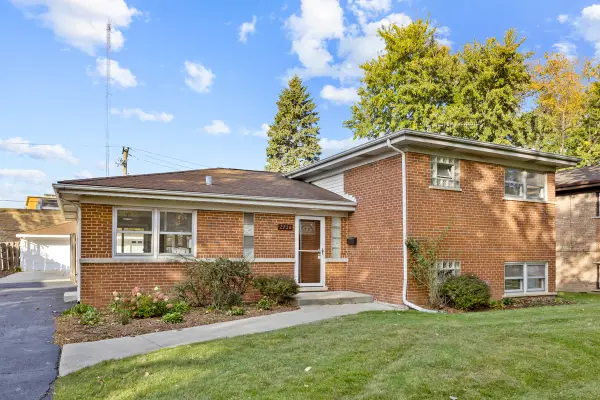 $649,999Pending3 beds 3 baths1,407 sq. ft.
$649,999Pending3 beds 3 baths1,407 sq. ft.2720 Lincoln Lane, Wilmette, IL 60091
MLS# 12505671Listed by: REAL BROKER LLC
