26W537 Barnes Avenue, Winfield, IL 60190
Local realty services provided by:Better Homes and Gardens Real Estate Star Homes
Upcoming open houses
- Sun, Sep 2112:00 pm - 02:00 pm
Listed by:lance kammes
Office:re/max suburban
MLS#:12472034
Source:MLSNI
Price summary
- Price:$549,000
- Price per sq. ft.:$256.06
About this home
Welcome to 26W537 Barnes Ave - a charming ranch gem nestled on an oversized lot in highly rated District 200 schools! Step through the beautifully landscaped front walk lined with vibrant perennials and into a welcoming foyer featuring tile flooring and a stylish shiplap drop zone. Hardwood floors flow throughout the rest of this open-concept, thoughtfully updated home. Enjoy a sunlit dining room with a bay window and elegant wainscoting, which opens into a beautifully updated kitchen showcasing a large quartz-topped island, stainless steel appliances, and a convenient laundry closet. Easy access to the attached garage. The cozy living room features a sliding glass door that leads to a serene rear porch, brick paver patio, and a lushly landscaped backyard-ideal for relaxing or entertaining. A spacious family room adds flexibility for gatherings or quiet evenings. Retreat to the primary suite, complete with dual closets, crown molding, and a fully updated ensuite bath. Two additional bedrooms share a stylishly renovated hall bath. Outdoors, you'll find a separate building with a finished recreation room and additional storage room-plus a garden shed for all your tools and hobbies. Fantastic location close to Winfield's shops, dining, and Metra station. Don't miss your opportunity-schedule your showing today!
Contact an agent
Home facts
- Year built:1961
- Listing ID #:12472034
- Added:1 day(s) ago
- Updated:September 16, 2025 at 09:40 PM
Rooms and interior
- Bedrooms:3
- Total bathrooms:3
- Full bathrooms:2
- Half bathrooms:1
- Living area:2,144 sq. ft.
Heating and cooling
- Cooling:Central Air
- Heating:Forced Air, Natural Gas
Structure and exterior
- Roof:Asphalt
- Year built:1961
- Building area:2,144 sq. ft.
- Lot area:0.43 Acres
Schools
- High school:Wheaton North High School
- Middle school:Monroe Middle School
- Elementary school:Pleasant Hill Elementary School
Utilities
- Water:Public
- Sewer:Public Sewer
Finances and disclosures
- Price:$549,000
- Price per sq. ft.:$256.06
- Tax amount:$9,414 (2024)
New listings near 26W537 Barnes Avenue
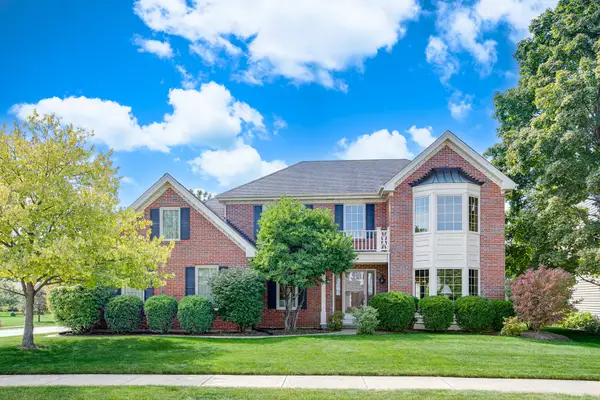 $539,900Pending4 beds 3 baths2,134 sq. ft.
$539,900Pending4 beds 3 baths2,134 sq. ft.27W277 Waterford Drive, Winfield, IL 60190
MLS# 12468615Listed by: RE/MAX CORNERSTONE- Open Sat, 2 to 4pmNew
 $375,000Active4 beds 2 baths1,500 sq. ft.
$375,000Active4 beds 2 baths1,500 sq. ft.26W278 Harrison Avenue, Winfield, IL 60190
MLS# 12471977Listed by: EXP REALTY - New
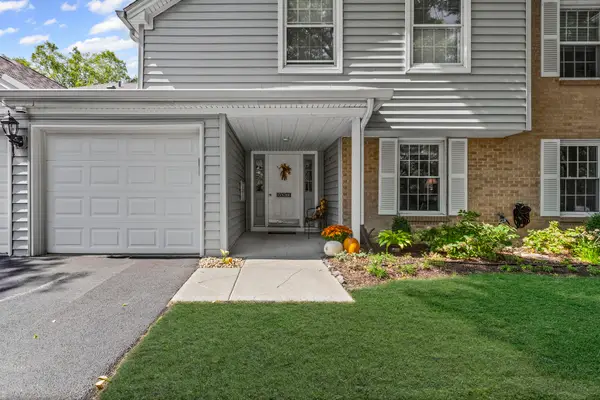 $275,000Active2 beds 2 baths968 sq. ft.
$275,000Active2 beds 2 baths968 sq. ft.0N200 Windermere Road #2702, Winfield, IL 60190
MLS# 12449541Listed by: BAIRD & WARNER  $675,000Pending4 beds 4 baths3,050 sq. ft.
$675,000Pending4 beds 4 baths3,050 sq. ft.26W453 Pinehurst Drive, Winfield, IL 60190
MLS# 12456073Listed by: RE/MAX SUBURBAN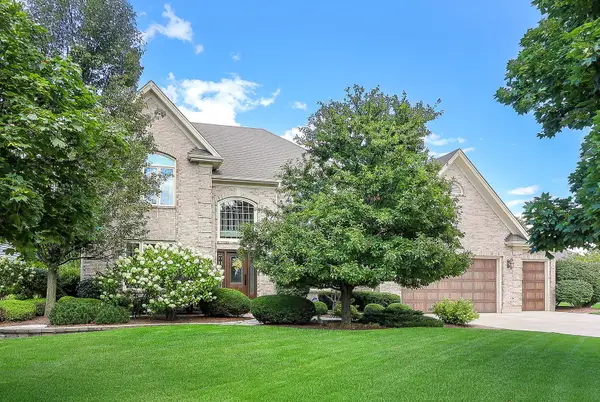 $825,000Pending5 beds 4 baths3,005 sq. ft.
$825,000Pending5 beds 4 baths3,005 sq. ft.26W130 Prestwick Lane, Winfield, IL 60190
MLS# 12456967Listed by: REALTYWORKS- New
 $295,900Active2 beds 2 baths1,242 sq. ft.
$295,900Active2 beds 2 baths1,242 sq. ft.0S099 Lee Court #401, Winfield, IL 60190
MLS# 12469270Listed by: COMPASS 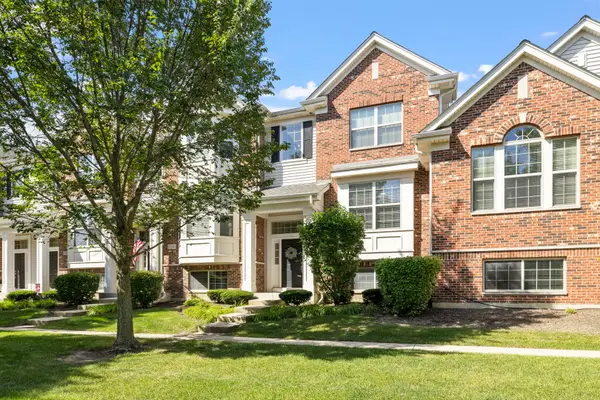 $415,000Active3 beds 3 baths1,918 sq. ft.
$415,000Active3 beds 3 baths1,918 sq. ft.0N082 Forsythe Court, Winfield, IL 60190
MLS# 12434284Listed by: @PROPERTIES CHRISTIE'S INTERNATIONAL REAL ESTATE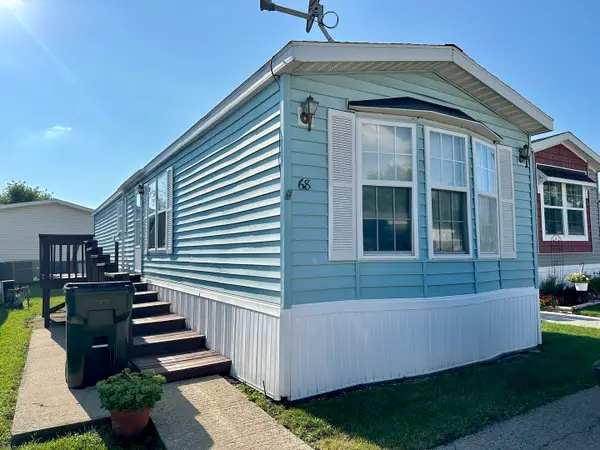 $34,000Active2 beds 1 baths
$34,000Active2 beds 1 baths27W370 Geneva Road #68, West Chicago, IL 60185
MLS# 12464148Listed by: FATHOM REALTY IL LLC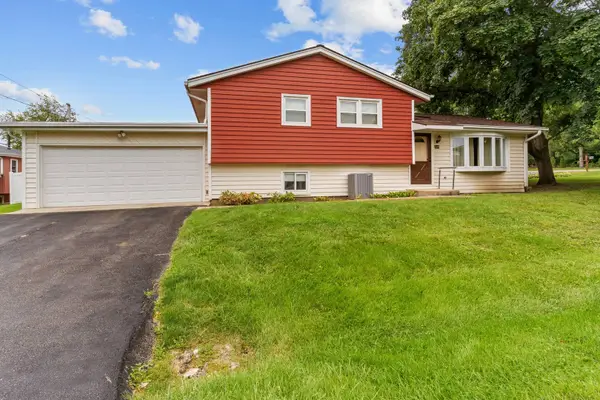 $349,000Pending3 beds 1 baths2,820 sq. ft.
$349,000Pending3 beds 1 baths2,820 sq. ft.26W447 Harrison Avenue, Winfield, IL 60190
MLS# 12453942Listed by: WEICHERT, REALTORS - ALL PRO
