1161 Pine Street, Winnetka, IL 60093
Local realty services provided by:Better Homes and Gardens Real Estate Star Homes
1161 Pine Street,Winnetka, IL 60093
$2,195,000
- 4 Beds
- 3 Baths
- 3,667 sq. ft.
- Single family
- Active
Listed by:joanne hudson
Office:compass
MLS#:12466389
Source:MLSNI
Price summary
- Price:$2,195,000
- Price per sq. ft.:$598.58
About this home
Welcome to your serene oasis nestled on a private .85-acre lot in the heart of Winnetka. This enchanting home greets you with a gated drive and is surrounded by mature trees, offering unmatched privacy. Inside, the living room boasts a cozy fireplace, while the updated kitchen flows into a adjacent dining room. The family room, also with a fireplace, opens to a patio and spacious yard, offering exceptional views of the great outdoors. The first floor also features large mudroom (with Dutch door), laundry, and updated powder room. Upstairs, the luxurious primary suite offers a fireplace, renovated bath, and stunning views of the lush surrounds. Three additional bedrooms and a renovated hall bath complete this level. The third floor provides a versatile open space for endless possibilities for recreation, extra bedroom space or private office. Recent upgrades include new electrical and plumbing updates, a new roof and gutters (2023), and exterior painting (2022), with all bathrooms renovated in 2018. This charming home offers the potential to expand into your forever home or enjoy its timeless allure as it stands. Don't miss this extraordinary opportunity in a prime location.
Contact an agent
Home facts
- Year built:1918
- Listing ID #:12466389
- Added:1 day(s) ago
- Updated:October 14, 2025 at 01:39 PM
Rooms and interior
- Bedrooms:4
- Total bathrooms:3
- Full bathrooms:2
- Half bathrooms:1
- Living area:3,667 sq. ft.
Heating and cooling
- Cooling:Partial
- Heating:Steam
Structure and exterior
- Roof:Asphalt
- Year built:1918
- Building area:3,667 sq. ft.
- Lot area:0.85 Acres
Schools
- High school:New Trier Twp H.S. Northfield/Wi
- Middle school:Carleton W Washburne School
- Elementary school:Hubbard Woods Elementary School
Utilities
- Water:Lake Michigan
- Sewer:Public Sewer
Finances and disclosures
- Price:$2,195,000
- Price per sq. ft.:$598.58
- Tax amount:$30,188 (2023)
New listings near 1161 Pine Street
- New
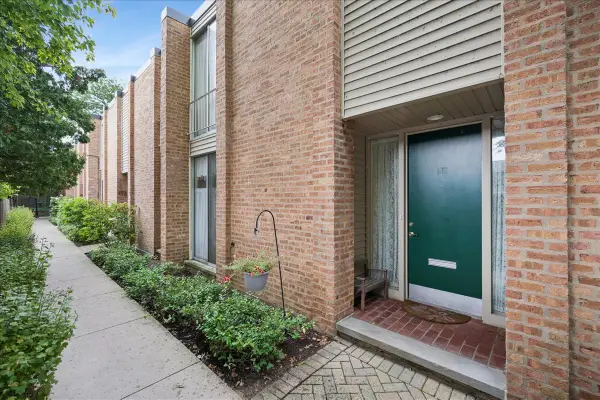 $575,000Active3 beds 2 baths1,927 sq. ft.
$575,000Active3 beds 2 baths1,927 sq. ft.471 Linden Avenue, Winnetka, IL 60093
MLS# 12448472Listed by: COMPASS - New
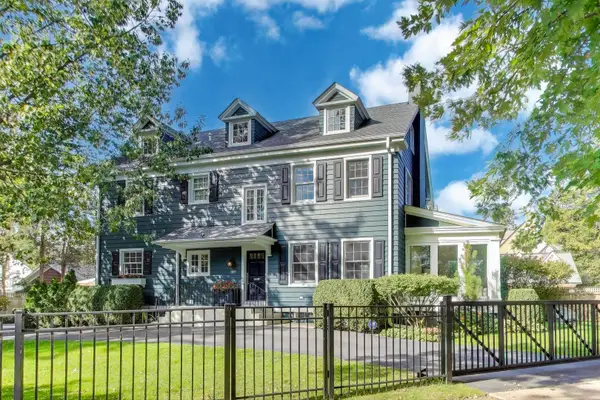 $2,295,000Active4 beds 4 baths5,284 sq. ft.
$2,295,000Active4 beds 4 baths5,284 sq. ft.386 Fairview Avenue, Winnetka, IL 60093
MLS# 12494483Listed by: @PROPERTIES CHRISTIE'S INTERNATIONAL REAL ESTATE - New
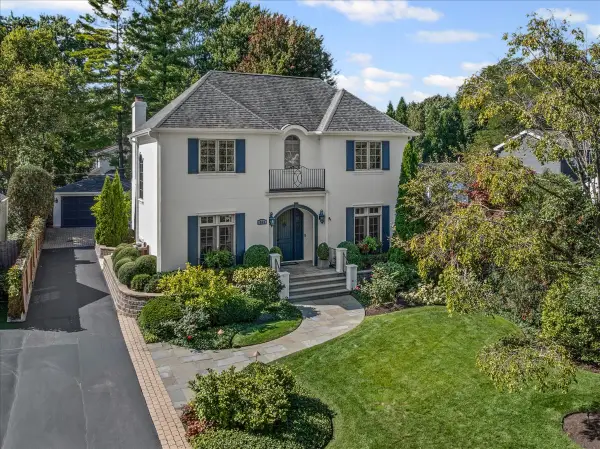 $1,995,000Active5 beds 5 baths4,585 sq. ft.
$1,995,000Active5 beds 5 baths4,585 sq. ft.342 Rosewood Avenue, Winnetka, IL 60093
MLS# 12488803Listed by: COMPASS - New
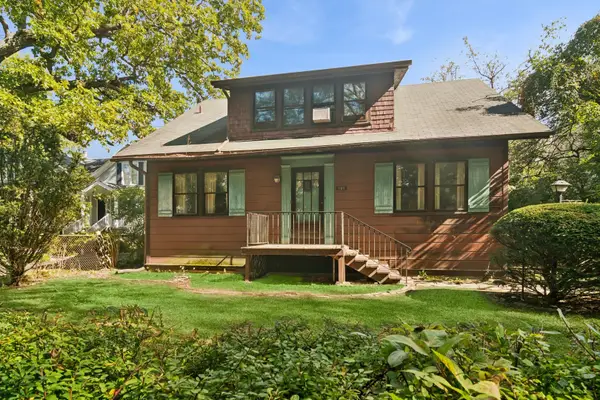 $879,000Active0 Acres
$879,000Active0 Acres785 Locust Street, Winnetka, IL 60093
MLS# 12492449Listed by: @PROPERTIES CHRISTIE'S INTERNATIONAL REAL ESTATE - New
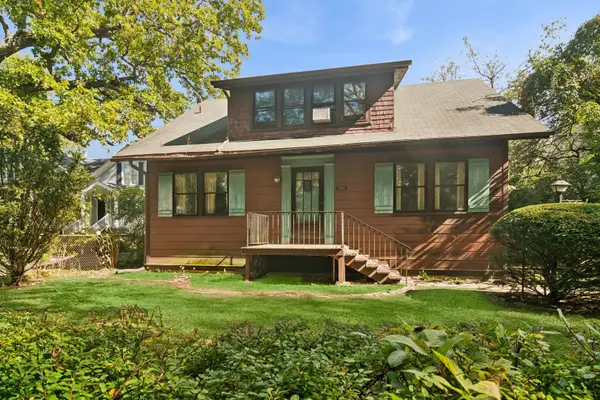 $879,000Active3 beds 2 baths1,224 sq. ft.
$879,000Active3 beds 2 baths1,224 sq. ft.785 Locust Street, Winnetka, IL 60093
MLS# 12489126Listed by: @PROPERTIES CHRISTIE'S INTERNATIONAL REAL ESTATE - New
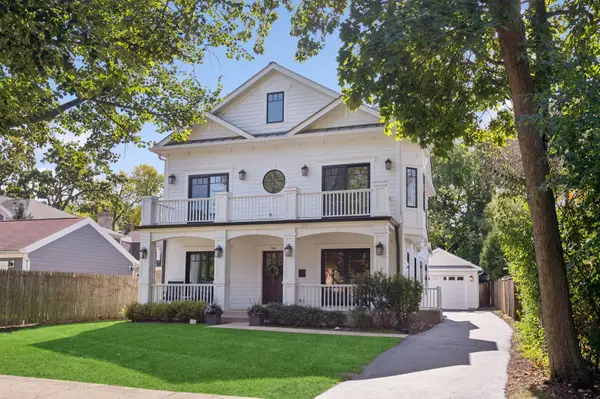 $1,695,000Active5 beds 5 baths3,716 sq. ft.
$1,695,000Active5 beds 5 baths3,716 sq. ft.798 Cherry Street, Winnetka, IL 60093
MLS# 12382595Listed by: @PROPERTIES CHRISTIE'S INTERNATIONAL REAL ESTATE 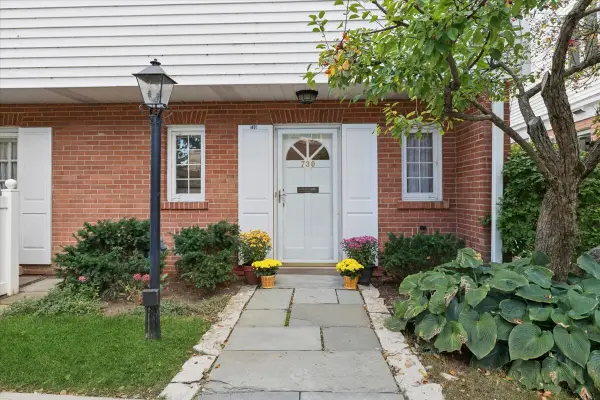 $589,000Pending3 beds 3 baths1,600 sq. ft.
$589,000Pending3 beds 3 baths1,600 sq. ft.730 Oak Street, Winnetka, IL 60093
MLS# 12489453Listed by: BAIRD & WARNER- New
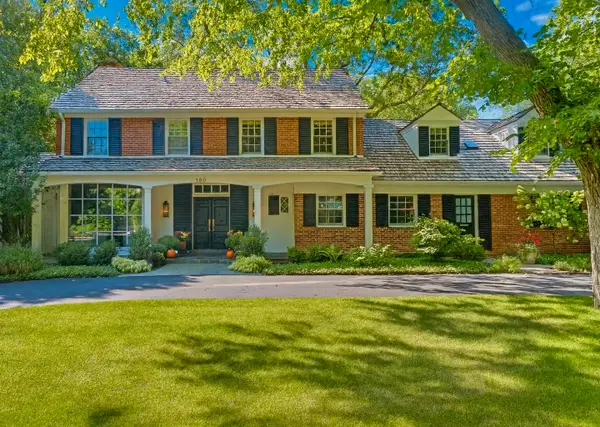 $2,499,900Active5 beds 4 baths4,800 sq. ft.
$2,499,900Active5 beds 4 baths4,800 sq. ft.180 Apple Tree Road, Winnetka, IL 60093
MLS# 12488843Listed by: @PROPERTIES CHRISTIE'S INTERNATIONAL REAL ESTATE - New
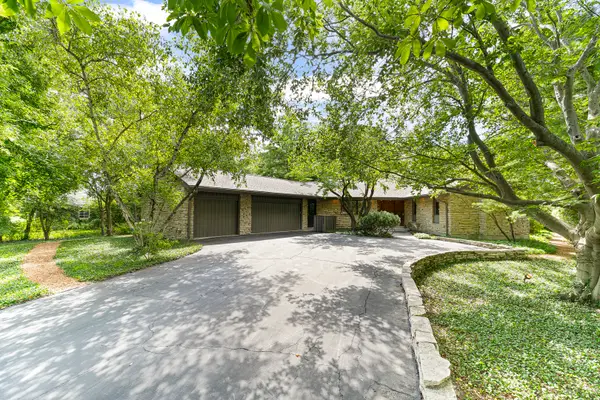 $1,995,000Active4 beds 5 baths4,632 sq. ft.
$1,995,000Active4 beds 5 baths4,632 sq. ft.1370 Sunview Lane, Winnetka, IL 60093
MLS# 12488904Listed by: COMPASS
