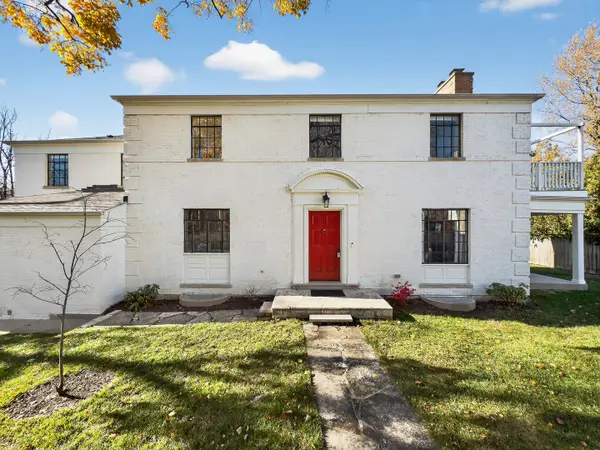471 Linden Street, Winnetka, IL 60093
Local realty services provided by:Better Homes and Gardens Real Estate Star Homes
471 Linden Street,Winnetka, IL 60093
$575,000
- 3 Beds
- 2 Baths
- 1,927 sq. ft.
- Condominium
- Pending
Listed by: joanne hudson
Office: compass
MLS#:12448472
Source:MLSNI
Price summary
- Price:$575,000
- Price per sq. ft.:$298.39
- Monthly HOA dues:$411
About this home
Wonderful right-size home in the heart of Winnetka...just steps from town, train, library and schools. First floor features a handsome living room with fireplace and sliding doors to the private, walled patio; a bright and white kitchen with roomy eating area, also with sliding glass doors that open to the patio plus a conveniently located 1st floor powder room. The second floor offers a primary bedroom with large windows overlooking the patio, dressing area and large closet space. Two additional bedrooms and a full bath (recently updated) are also located on the first floor. All flooring on the 1st and 2nd floors is hardwood. The lower level is partially finished and offers a play room/rec room, laundry room and loads of storage space. Outdoor parking for 1 car is steps from this unit. Updates include new roof (2023), new ac (2024), fresh paint (2025), new microwave (2024), resurfaced parking lot (2024), new exterior tuckpoint (2025). Well managed association in a 10+ convenient location!
Contact an agent
Home facts
- Year built:1965
- Listing ID #:12448472
- Added:32 day(s) ago
- Updated:November 15, 2025 at 09:25 AM
Rooms and interior
- Bedrooms:3
- Total bathrooms:2
- Full bathrooms:1
- Half bathrooms:1
- Living area:1,927 sq. ft.
Heating and cooling
- Cooling:Central Air
- Heating:Forced Air, Natural Gas, Steam, Zoned
Structure and exterior
- Roof:Asphalt
- Year built:1965
- Building area:1,927 sq. ft.
Schools
- High school:New Trier Twp H.S. Northfield/Wi
Utilities
- Water:Lake Michigan
- Sewer:Public Sewer
Finances and disclosures
- Price:$575,000
- Price per sq. ft.:$298.39
- Tax amount:$11,194 (2023)
New listings near 471 Linden Street
- Open Sun, 12 to 2pmNew
 $2,100,000Active5 beds 5 baths3,921 sq. ft.
$2,100,000Active5 beds 5 baths3,921 sq. ft.1333 Tower Road, Winnetka, IL 60093
MLS# 12517094Listed by: REDFIN CORPORATION - New
 $3,750,000Active6 beds 8 baths8,303 sq. ft.
$3,750,000Active6 beds 8 baths8,303 sq. ft.1015 Sheridan Road, Winnetka, IL 60093
MLS# 12516534Listed by: COLDWELL BANKER REALTY - Open Sun, 1 to 3pmNew
 $1,995,000Active6 beds 7 baths4,546 sq. ft.
$1,995,000Active6 beds 7 baths4,546 sq. ft.1235 Scott Avenue, Winnetka, IL 60093
MLS# 12504622Listed by: @PROPERTIES CHRISTIE'S INTERNATIONAL REAL ESTATE  $2,799,000Pending5 beds 5 baths3,748 sq. ft.
$2,799,000Pending5 beds 5 baths3,748 sq. ft.334 Woodland Avenue, Winnetka, IL 60093
MLS# 12507097Listed by: COMPASS $1,995,000Pending4 beds 5 baths3,288 sq. ft.
$1,995,000Pending4 beds 5 baths3,288 sq. ft.335 Fairview Avenue, Winnetka, IL 60093
MLS# 12513222Listed by: COMPASS $650,000Pending2 beds 3 baths1,619 sq. ft.
$650,000Pending2 beds 3 baths1,619 sq. ft.943 Westmoor Road, Winnetka, IL 60093
MLS# 12499034Listed by: BAIRD & WARNER $599,000Pending2 beds 2 baths1,675 sq. ft.
$599,000Pending2 beds 2 baths1,675 sq. ft.630 Winnetka Mews #402, Winnetka, IL 60093
MLS# 12500601Listed by: @PROPERTIES CHRISTIE'S INTERNATIONAL REAL ESTATE $1,649,000Pending4 beds 4 baths
$1,649,000Pending4 beds 4 baths611 Ash Street, Winnetka, IL 60093
MLS# 12507234Listed by: @PROPERTIES CHRISTIE'S INTERNATIONAL REAL ESTATE $1,950,000Pending5 beds 5 baths3,800 sq. ft.
$1,950,000Pending5 beds 5 baths3,800 sq. ft.520 Provident Avenue, Winnetka, IL 60093
MLS# 12499816Listed by: COMPASS $2,850,000Active5 beds 5 baths6,162 sq. ft.
$2,850,000Active5 beds 5 baths6,162 sq. ft.205 Scott Avenue, Winnetka, IL 60093
MLS# 12503772Listed by: BAIRD & WARNER
