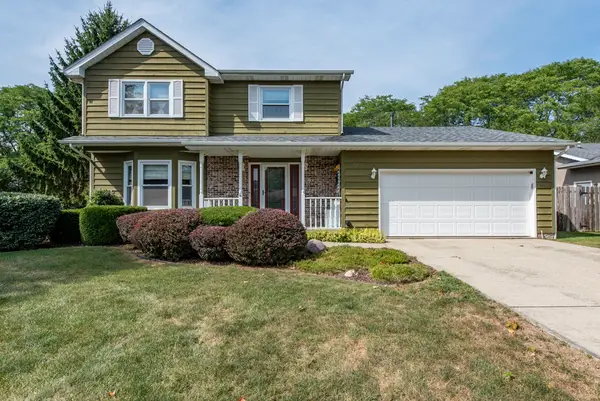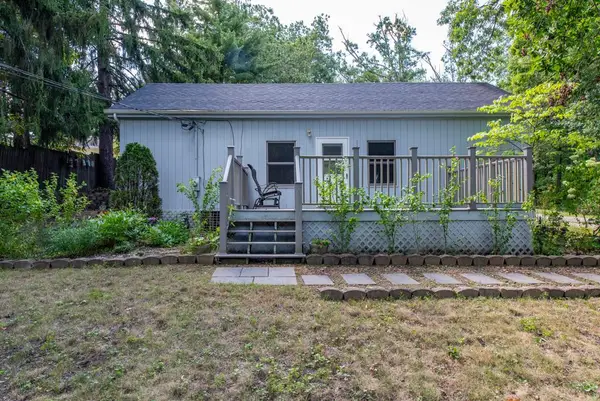1129 Park Avenue, Winthrop Harbor, IL 60096
Local realty services provided by:Better Homes and Gardens Real Estate Connections
1129 Park Avenue,Winthrop Harbor, IL 60096
$369,900
- 4 Beds
- 2 Baths
- 2,104 sq. ft.
- Single family
- Active
Listed by:lori mattice
Office:re/max plaza
MLS#:12442941
Source:MLSNI
Price summary
- Price:$369,900
- Price per sq. ft.:$175.81
About this home
Room to Live, Room to Play - Adjacent to Forest Preserve, and Minutes from Lake Michigan! Huge Lot, .82 Acre with 2 Garages and well over 2,600 finished square feet (more than 1,500 on main floor!) This beautifully maintained multi-level home offers space, style, and storage galore-plus two massive garages for all your cars, boats, and toys! Step inside to find gleaming original oak hardwood floors throughout much of the home, complemented by solid-core 6-panel oak doors. The main level features a versatile flex room-perfect as a living room or formal dining room-with a stunning picture window framing peaceful views of nature. The remodeled kitchen is a true showstopper, with luxury vinyl plank flooring, gorgeous solid teak wood countertops, Kitchenaid appliances (except the trash compactor), under-cabinet lighting, and a sunny eat-in area overlooking the backyard. Also on the main floor you'll find 3 bedrooms and a full bath including one with a charming clawfoot soaking tub and ceramic tile flooring. Just a few steps up is an extra-large family room-perfect for game nights and gatherings. Not your usual floor plan here, it's 10 times better! The lower level offers a second spacious family room with ceramic tile, the 4th bedroom, and a remodeled 2nd full bath. Outside, the property shines with an .86-acre fenced lot, a huge deck for entertaining, a warm firepit, and two detached garages: Front garage (24x30) - includes freezer & metal shelving (stays). Back garage (24x24) - heated with a newer roof (2019) and a private office inside! Recent updates include: driveway (2021), furnace & A/C (2021), on-demand water heater (2021), main roof (2018). Lawn mower and snow blower are negotiable, and there's even a shed for extra storage. Located just minutes from North Point Marina and Lake Michigan, this home offers the perfect blend of space, comfort, and convenience.
Contact an agent
Home facts
- Year built:1956
- Listing ID #:12442941
- Added:41 day(s) ago
- Updated:September 25, 2025 at 01:28 PM
Rooms and interior
- Bedrooms:4
- Total bathrooms:2
- Full bathrooms:2
- Living area:2,104 sq. ft.
Heating and cooling
- Cooling:Central Air
- Heating:Forced Air, Natural Gas
Structure and exterior
- Roof:Asphalt
- Year built:1956
- Building area:2,104 sq. ft.
- Lot area:0.86 Acres
Schools
- High school:Zion-Benton Twnshp Hi School
- Middle school:North Prairie Junior High School
- Elementary school:Westfield Elementary School
Utilities
- Water:Public
- Sewer:Public Sewer
Finances and disclosures
- Price:$369,900
- Price per sq. ft.:$175.81
- Tax amount:$7,681 (2024)
New listings near 1129 Park Avenue
- New
 $398,000Active4 beds 2 baths1,360 sq. ft.
$398,000Active4 beds 2 baths1,360 sq. ft.1405 Lewis Avenue, Winthrop Harbor, IL 60096
MLS# 12479798Listed by: BEYCOME BROKERAGE REALTY LLC - New
 $264,900Active3 beds 2 baths1,152 sq. ft.
$264,900Active3 beds 2 baths1,152 sq. ft.908 Kimberly Lane, Winthrop Harbor, IL 60096
MLS# 12478040Listed by: NETGAR INVESTMENTS INC  $325,000Pending4 beds 3 baths2,464 sq. ft.
$325,000Pending4 beds 3 baths2,464 sq. ft.521 Deerpath Drive, Winthrop Harbor, IL 60096
MLS# 12476819Listed by: EPIQUE REALTY INC- New
 $379,900Active5 beds 3 baths2,461 sq. ft.
$379,900Active5 beds 3 baths2,461 sq. ft.830 Russell Avenue, Winthrop Harbor, IL 60096
MLS# 12475121Listed by: COMPASS - New
 $95,000Active0.3 Acres
$95,000Active0.3 Acres1426 Sheridan Road, Winthrop Harbor, IL 60096
MLS# 12474014Listed by: PREMIER COMMERCIAL REALTY  $389,900Pending3 beds 3 baths1,764 sq. ft.
$389,900Pending3 beds 3 baths1,764 sq. ft.508 Cavin Avenue, Winthrop Harbor, IL 60096
MLS# 12471943Listed by: RE/MAX PLAZA $214,999Active3 beds 1 baths1,344 sq. ft.
$214,999Active3 beds 1 baths1,344 sq. ft.1206 Landon Avenue, Winthrop Harbor, IL 60096
MLS# 12469065Listed by: RE/MAX HOME SWEET HOME $219,900Pending2 beds 2 baths1,131 sq. ft.
$219,900Pending2 beds 2 baths1,131 sq. ft.11279 W Russell Road, Winthrop Harbor, IL 60096
MLS# 12466509Listed by: RE/MAX PLAZA $314,900Active2 beds 2 baths1,365 sq. ft.
$314,900Active2 beds 2 baths1,365 sq. ft.1810 5th Street, Winthrop Harbor, IL 60096
MLS# 12463394Listed by: CORNERSTONE REALTY GROUP, LLC $369,000Pending3 beds 3 baths3,488 sq. ft.
$369,000Pending3 beds 3 baths3,488 sq. ft.2030 Burke Drive, Winthrop Harbor, IL 60096
MLS# 12464041Listed by: RE/MAX ADVANTAGE REALTY
