508 Cavin Avenue, Winthrop Harbor, IL 60096
Local realty services provided by:Better Homes and Gardens Real Estate Connections
508 Cavin Avenue,Winthrop Harbor, IL 60096
$389,900
- 3 Beds
- 3 Baths
- 1,764 sq. ft.
- Single family
- Active
Listed by:lori mattice
Office:re/max plaza
MLS#:12471943
Source:MLSNI
Price summary
- Price:$389,900
- Price per sq. ft.:$221.03
About this home
Stunning 2-Story Home in Desirable Winthrop Harbor! Welcome to this Beautifully Remodeled 2 Story with 2nd Garage, Sun Room, and Finished Basement! This beauty sits on an oversized lot (.49 Acre) with exceptional curb appeal and modern updates throughout. Inside, you'll be greeted by a bright foyer with new luxury vinyl plank flooring flowing through the main level including the Sun Room. The chef's kitchen boasts quartz countertops, stainless steel appliances, new cabinetry, an island, a deep farm sink, trendy subway tile backsplash, and stylish window treatments-all designed for today's lifestyle. The open layout connects seamlessly to the family room and 3-seasons room, while French doors add charm to the formal living and dining rooms. Upstairs, you'll find three spacious bedrooms including a primary suite with a walk-in closet and fully remodeled bath. The finished basement expands your living space with a rec room, full bath, laundry/mechanical room, and a concrete-floored crawl space offering abundant storage. Major updates bring peace of mind, including a 3-year-old roof, all new windows (6 years), furnace and A/C (2011), hot water heater (2014), and a sump pump with battery backup that never goes off! The property features an additional 2nd garage (20x24) with dual doors-one opening to North Ave. and the other to the backyard-perfect for lawn equipment, entertaining, or creating your own party space. A 10x14 shed, firepit, patio, and 3-seasons room make the backyard ideal for both relaxation and gatherings. This home is SOLID and blends modern style, functional spaces, and a truly remarkable lot-making it a rare find in Winthrop Harbor! Don't miss!
Contact an agent
Home facts
- Year built:1989
- Listing ID #:12471943
- Added:1 day(s) ago
- Updated:September 16, 2025 at 08:42 PM
Rooms and interior
- Bedrooms:3
- Total bathrooms:3
- Full bathrooms:2
- Half bathrooms:1
- Living area:1,764 sq. ft.
Heating and cooling
- Cooling:Central Air
- Heating:Forced Air, Natural Gas
Structure and exterior
- Roof:Asphalt
- Year built:1989
- Building area:1,764 sq. ft.
- Lot area:0.49 Acres
Schools
- High school:Zion-Benton Twnshp Hi School
- Middle school:North Prairie Junior High School
- Elementary school:Westfield Elementary School
Utilities
- Water:Public
- Sewer:Public Sewer
Finances and disclosures
- Price:$389,900
- Price per sq. ft.:$221.03
- Tax amount:$7,711 (2024)
New listings near 508 Cavin Avenue
- New
 $214,999Active3 beds 1 baths1,344 sq. ft.
$214,999Active3 beds 1 baths1,344 sq. ft.1206 Landon Avenue, Winthrop Harbor, IL 60096
MLS# 12469065Listed by: RE/MAX HOME SWEET HOME 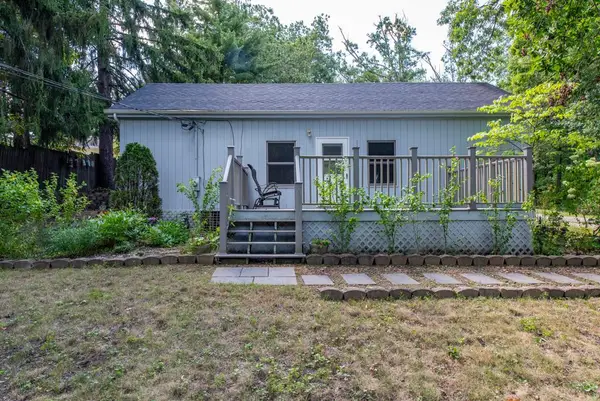 $219,900Pending2 beds 2 baths1,131 sq. ft.
$219,900Pending2 beds 2 baths1,131 sq. ft.11279 W Russell Road, Winthrop Harbor, IL 60096
MLS# 12466509Listed by: RE/MAX PLAZA- New
 $314,900Active2 beds 2 baths1,365 sq. ft.
$314,900Active2 beds 2 baths1,365 sq. ft.1810 5th Street, Winthrop Harbor, IL 60096
MLS# 12463394Listed by: CORNERSTONE REALTY GROUP, LLC  $369,000Pending3 beds 3 baths3,488 sq. ft.
$369,000Pending3 beds 3 baths3,488 sq. ft.2030 Burke Drive, Winthrop Harbor, IL 60096
MLS# 12464041Listed by: RE/MAX ADVANTAGE REALTY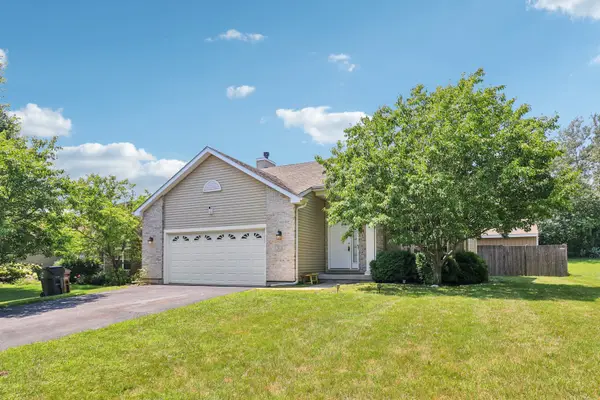 Listed by BHGRE$380,000Active3 beds 3 baths1,828 sq. ft.
Listed by BHGRE$380,000Active3 beds 3 baths1,828 sq. ft.3616 Creekside Court, Winthrop Harbor, IL 60096
MLS# 12462466Listed by: BETTER HOMES AND GARDEN REAL ESTATE STAR HOMES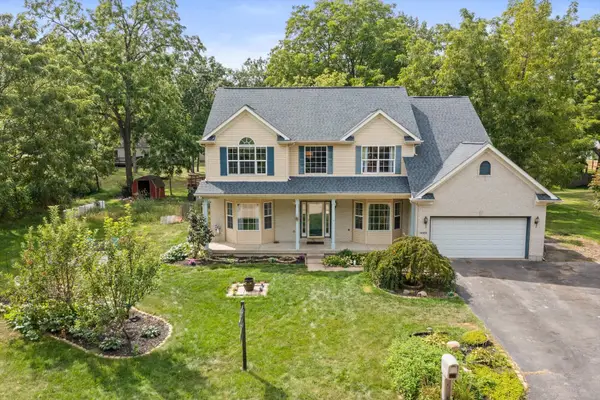 $450,000Active5 beds 4 baths2,608 sq. ft.
$450,000Active5 beds 4 baths2,608 sq. ft.1228 Pennsylvania Avenue, Winthrop Harbor, IL 60096
MLS# 12417978Listed by: REALTOPIA REAL ESTATE INC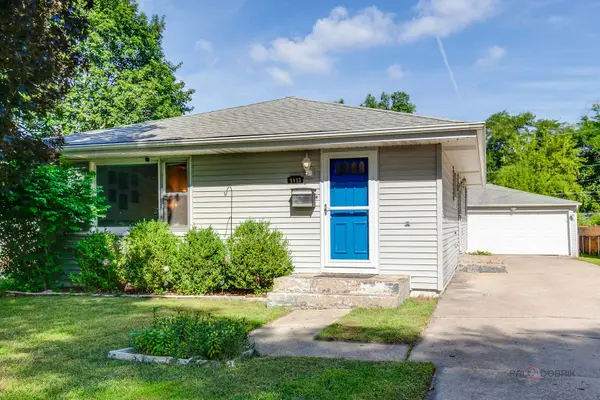 $224,900Pending3 beds 1 baths1,092 sq. ft.
$224,900Pending3 beds 1 baths1,092 sq. ft.1113 Franklin Avenue, Winthrop Harbor, IL 60096
MLS# 12453201Listed by: KELLER WILLIAMS NORTH SHORE WEST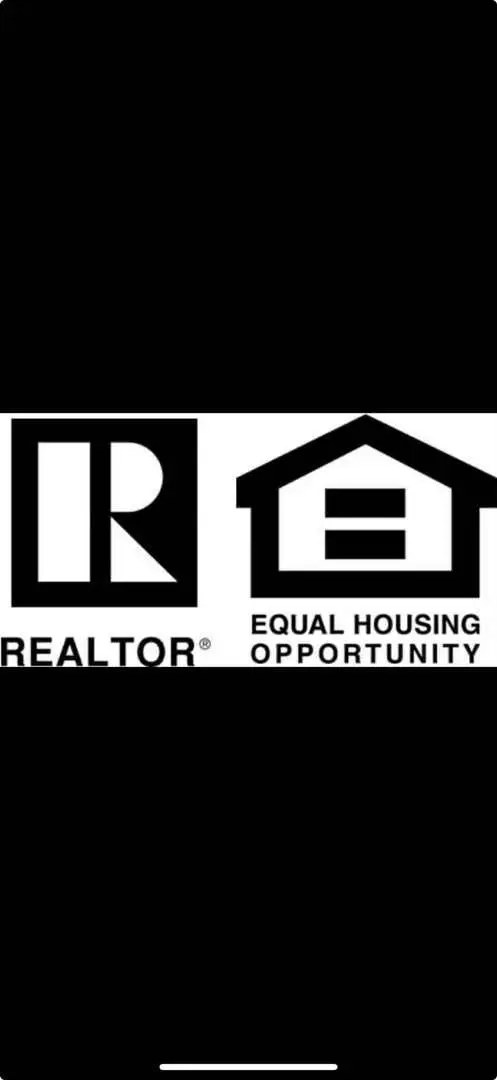 $250,000Active3 beds 2 baths1,472 sq. ft.
$250,000Active3 beds 2 baths1,472 sq. ft.737 Franklin Avenue, Winthrop Harbor, IL 60096
MLS# 12144095Listed by: MIDWEST SIGNATUREPROPERTIES CO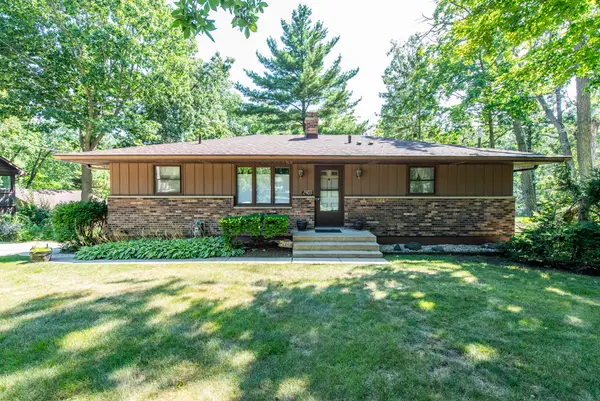 $345,000Pending3 beds 3 baths1,232 sq. ft.
$345,000Pending3 beds 3 baths1,232 sq. ft.2403 11th Street, Winthrop Harbor, IL 60096
MLS# 12439563Listed by: CORNERSTONE REALTY GROUP, LLC
