1810 5th Street, Winthrop Harbor, IL 60096
Local realty services provided by:Better Homes and Gardens Real Estate Connections
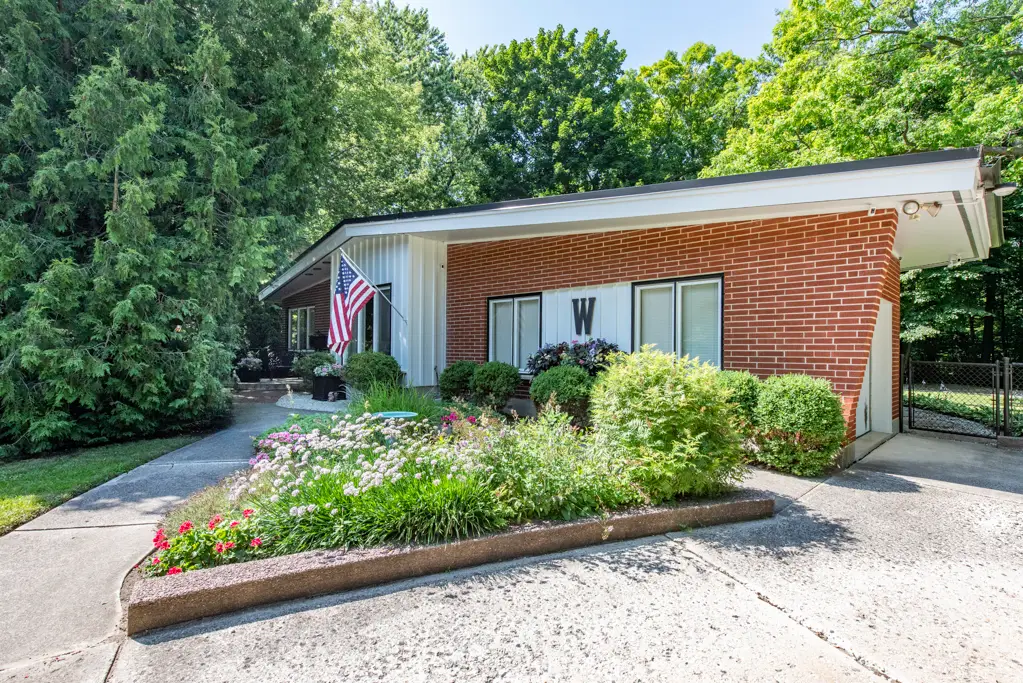
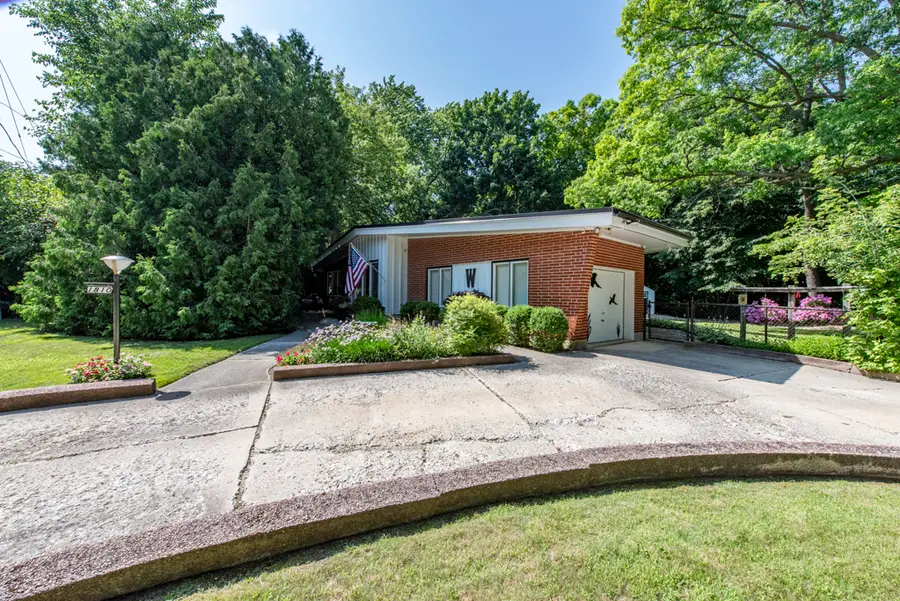
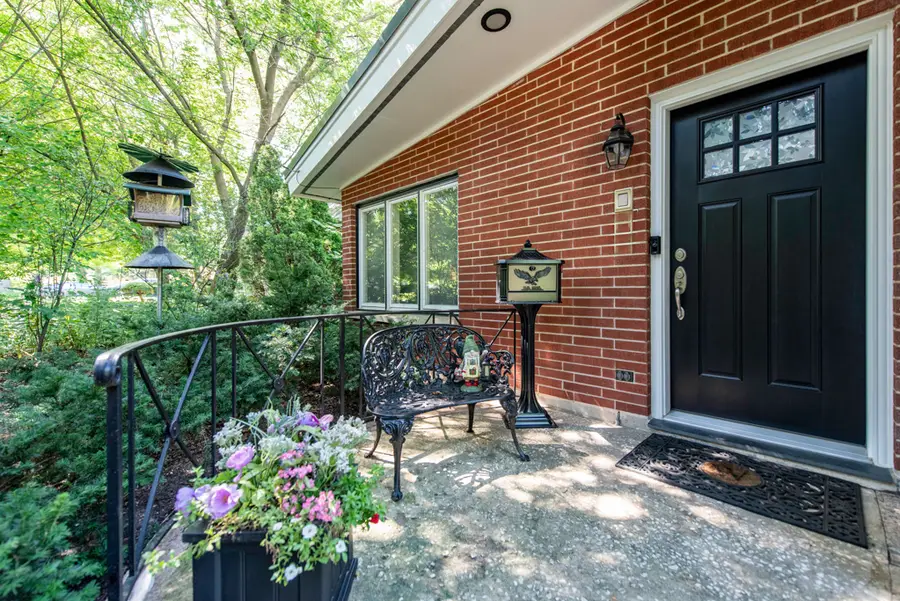
1810 5th Street,Winthrop Harbor, IL 60096
$325,000
- 2 Beds
- 2 Baths
- 1,365 sq. ft.
- Single family
- Active
Listed by:larry stephens
Office:cornerstone realty group, llc.
MLS#:12427722
Source:MLSNI
Price summary
- Price:$325,000
- Price per sq. ft.:$238.1
About this home
This unique, custom-built ranch home offers unparalleled privacy, nestled off of 5th Street and backing up to Dead Dog Ravine. Upon entering, a large skylight illuminates a stunning Lueders Limestone wall, setting an immediate tone of elegance. The home features two bedrooms, one full bath, one half bath, and a unique quarter bath with a walk-in shower. A versatile third room is currently utilized as a TV room, offering flexibility for various needs. The modest kitchen is designed for functionality and comfort, providing ample space for a table. It boasts a split kitchen sink, a convenient cooktop range, a wall oven, and elegant granite countertops. Adding to the home's charm are two distinct fireplaces: one thoughtfully integrated into the kitchen wall, and a living room fireplace that serves as a beautiful decorative focal point. The kitchen floor is adorned with exquisite slate, enhancing its character. The living room is truly remarkable, featuring a sunken area with a built-in couch, perfect for relaxation. It is equipped with a control center for can lights, allowing for customizable ambiance, and a captivating waterfall wall, creating a serene and distinguished atmosphere. The current owners are relocating and are offering to leave some furniture for the future buyer. A list of these items can be found in the Documents tab. Given its unique features and charming design, this home would also make a very popular AirBnB rental.
Contact an agent
Home facts
- Year built:1964
- Listing Id #:12427722
- Added:21 day(s) ago
- Updated:August 13, 2025 at 10:47 AM
Rooms and interior
- Bedrooms:2
- Total bathrooms:2
- Full bathrooms:1
- Half bathrooms:1
- Living area:1,365 sq. ft.
Heating and cooling
- Cooling:Window Unit(s)
- Heating:Radiant
Structure and exterior
- Roof:Asphalt
- Year built:1964
- Building area:1,365 sq. ft.
- Lot area:0.35 Acres
Utilities
- Water:Public
- Sewer:Public Sewer
Finances and disclosures
- Price:$325,000
- Price per sq. ft.:$238.1
- Tax amount:$6,102 (2024)
New listings near 1810 5th Street
- New
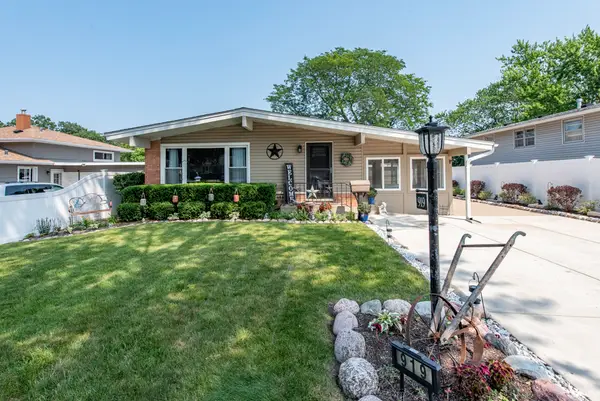 $313,200Active4 beds 2 baths1,080 sq. ft.
$313,200Active4 beds 2 baths1,080 sq. ft.919 Charles Avenue, Winthrop Harbor, IL 60096
MLS# 12438406Listed by: CORNERSTONE REALTY GROUP, LLC - New
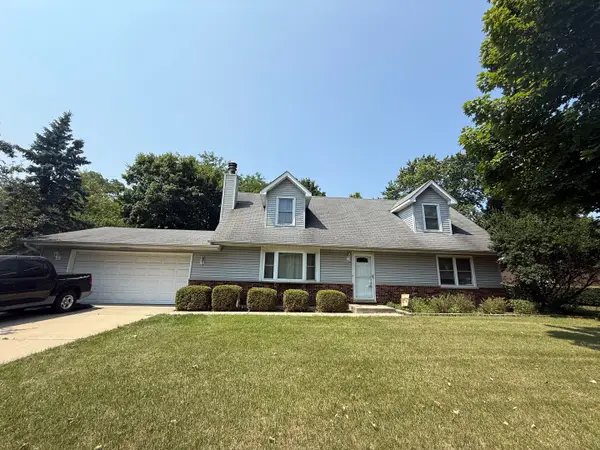 $310,000Active4 beds 2 baths1,544 sq. ft.
$310,000Active4 beds 2 baths1,544 sq. ft.242 Thompson Avenue, Winthrop Harbor, IL 60096
MLS# 12439575Listed by: RE/MAX PLAZA 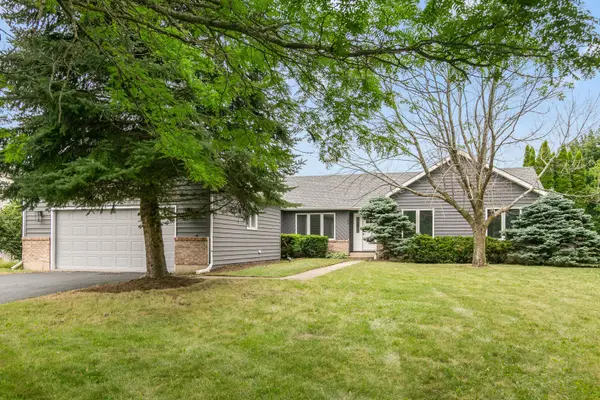 $409,700Active3 beds 3 baths1,930 sq. ft.
$409,700Active3 beds 3 baths1,930 sq. ft.140 Old Darby Lane, Winthrop Harbor, IL 60096
MLS# 12388451Listed by: CHASE REAL ESTATE LLC $234,999Pending3 beds 1 baths1,344 sq. ft.
$234,999Pending3 beds 1 baths1,344 sq. ft.1206 Landon Avenue, Winthrop Harbor, IL 60096
MLS# 12434053Listed by: RE/MAX HOME SWEET HOME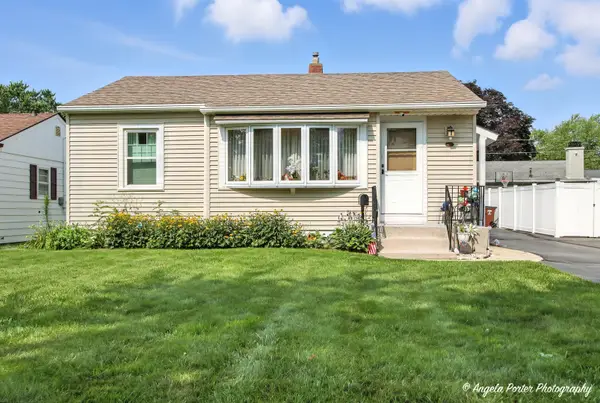 $209,900Pending2 beds 1 baths732 sq. ft.
$209,900Pending2 beds 1 baths732 sq. ft.1028 Franklin Avenue, Winthrop Harbor, IL 60096
MLS# 12429516Listed by: CHARLES RUTENBERG REALTY OF IL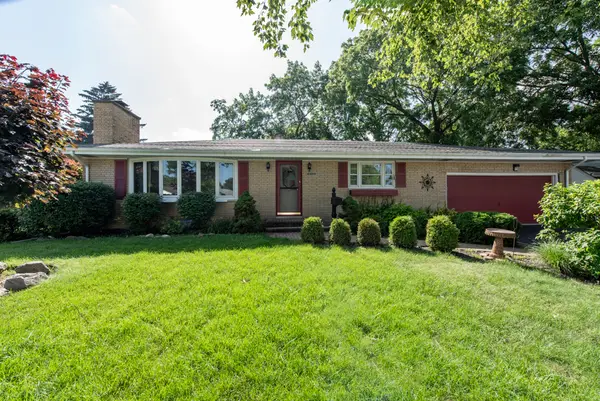 $274,900Pending2 beds 2 baths1,189 sq. ft.
$274,900Pending2 beds 2 baths1,189 sq. ft.810 Franklin Avenue, Winthrop Harbor, IL 60096
MLS# 12424723Listed by: RE/MAX PLAZA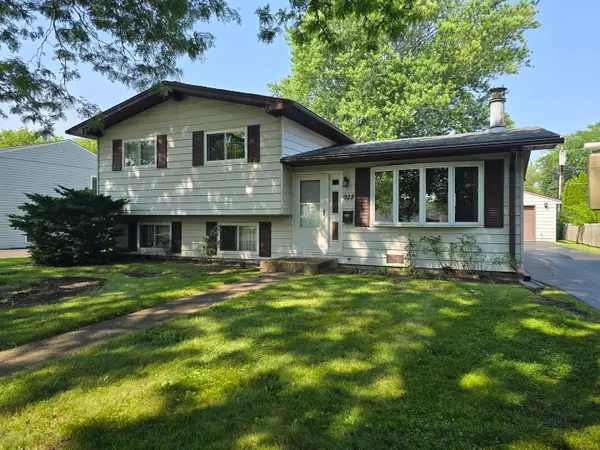 $244,900Pending3 beds 2 baths1,044 sq. ft.
$244,900Pending3 beds 2 baths1,044 sq. ft.928 Shields Avenue, Winthrop Harbor, IL 60096
MLS# 12424500Listed by: NETGAR INVESTMENTS INC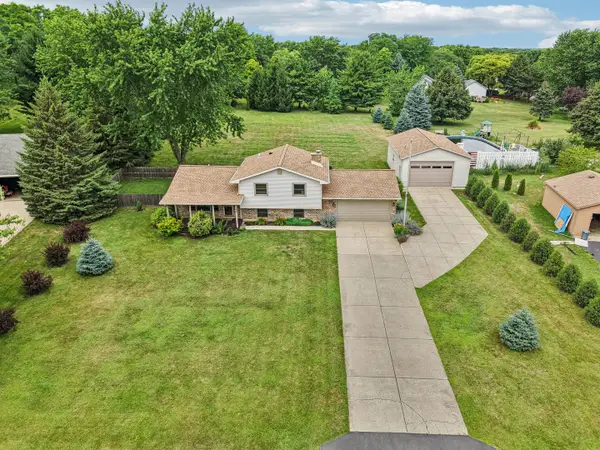 $330,000Pending4 beds 2 baths1,104 sq. ft.
$330,000Pending4 beds 2 baths1,104 sq. ft.4924 5th Street, Winthrop Harbor, IL 60096
MLS# 12421761Listed by: BETTER HOMES AND GARDEN REAL ESTATE STAR HOMES- Open Sat, 12 to 2pm
 $310,000Active3 beds 2 baths1,200 sq. ft.
$310,000Active3 beds 2 baths1,200 sq. ft.1318 Sheridan Road, Winthrop Harbor, IL 60096
MLS# 12424168Listed by: RE/MAX PLAZA
