4924 5th Street, Winthrop Harbor, IL 60096
Local realty services provided by:Better Homes and Gardens Real Estate Star Homes
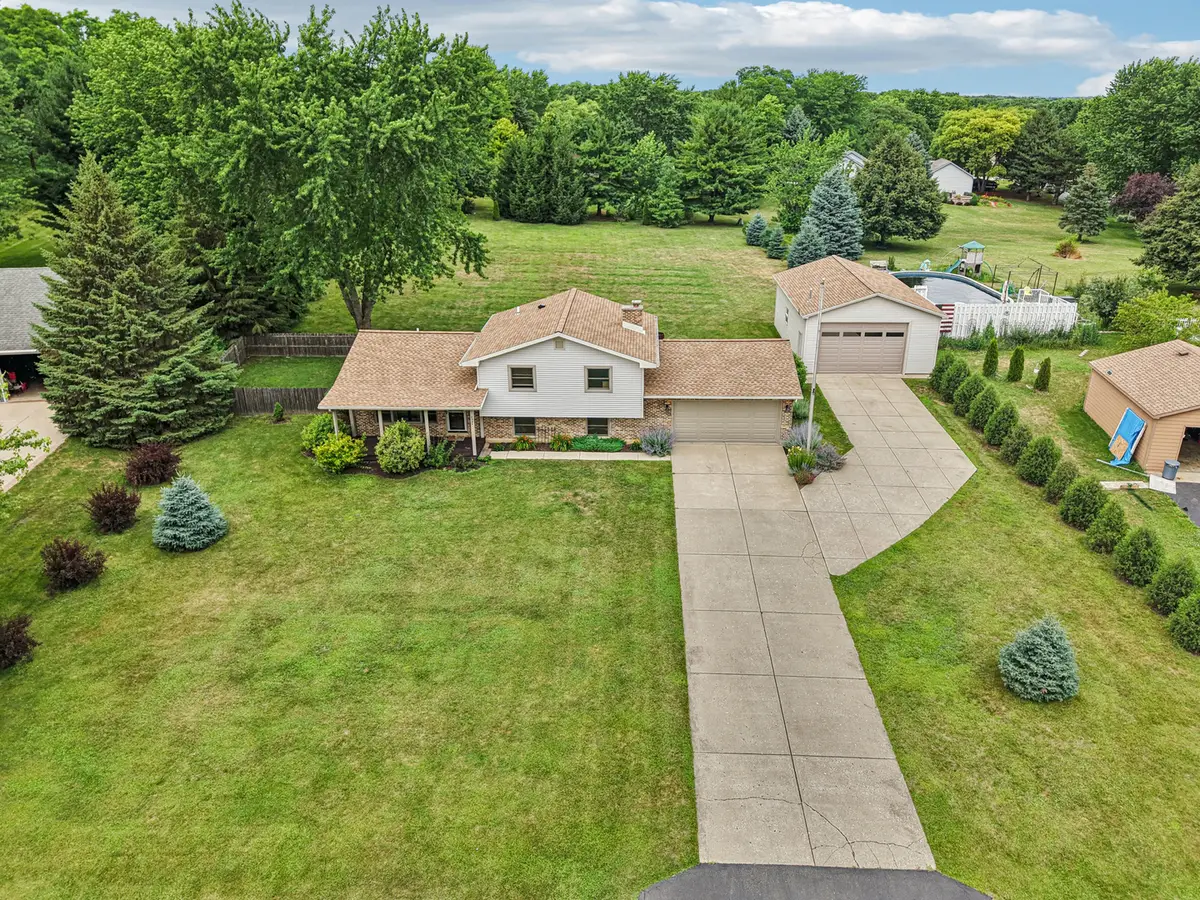
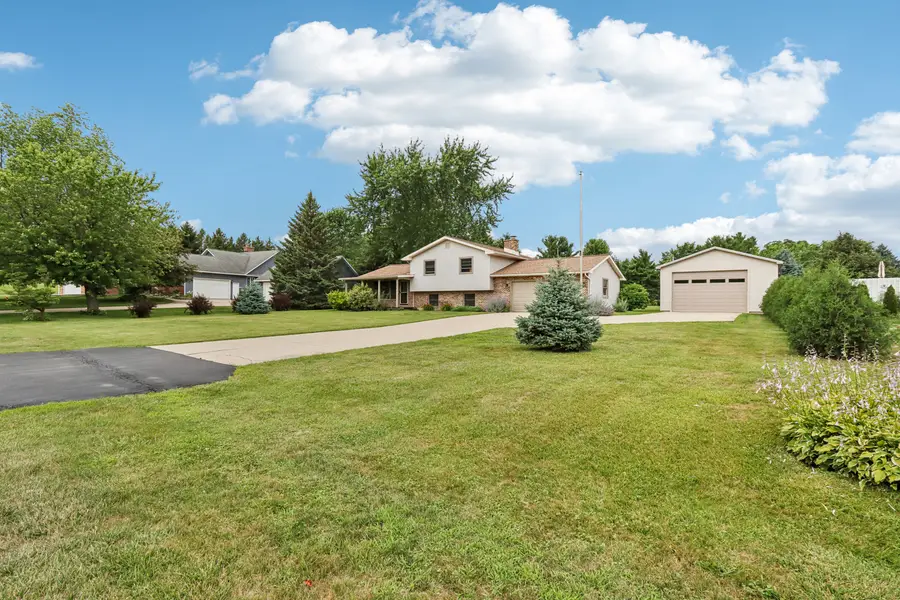
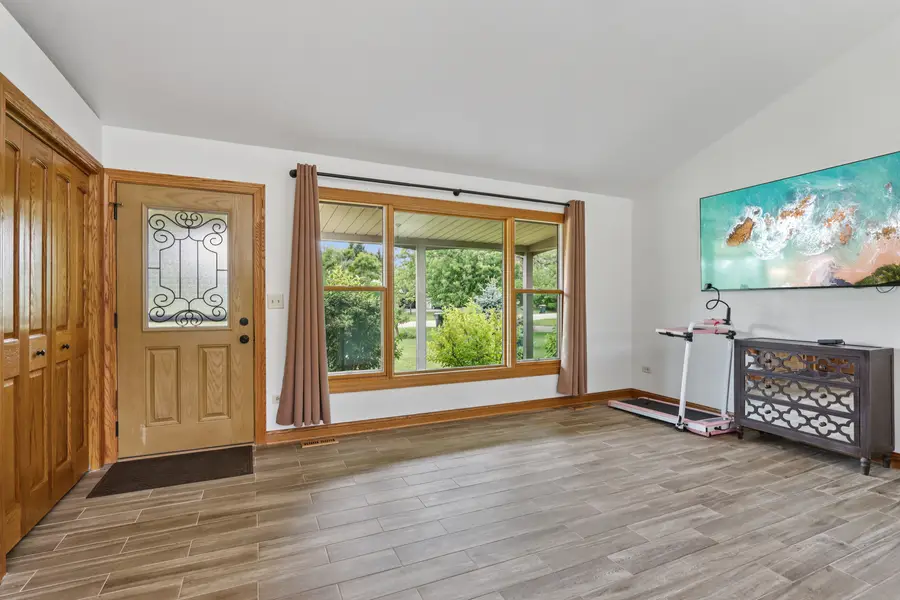
Listed by:
- Amy Luxon(224) 645 - 9480Better Homes and Gardens Real Estate Star Homes
MLS#:12421761
Source:MLSNI
Price summary
- Price:$330,000
- Price per sq. ft.:$298.91
About this home
This is the kind of home that changes how you live. This 4-bedroom, 2-bath tri-level gives you the space, function, and flexibility your life demands. Step into an open floor plan with vaulted ceilings and tiled floors (new in 2024), connecting the living room, kitchen, and dining area for easy everyday living. Upstairs three bedrooms offer real space, not just square footage along with hardwood floors. The lower level adds a family room with a brick fireplace, fourth bedroom, and full bath, ideal for guests, teens, or a private office. Sitting on nearly an acre, the yard gives you room, with a fenced area ready for kids, pets, or a garden. There are two garages! attached 2-car plus a heated detached 2-car garage that gives you the storage, shop, or hobby space you've been hunting for. This isn't just a house, it's a smart move. Updated, spacious, and move-in ready, now's the time to make it yours.
Contact an agent
Home facts
- Year built:1984
- Listing Id #:12421761
- Added:23 day(s) ago
- Updated:August 13, 2025 at 07:39 AM
Rooms and interior
- Bedrooms:4
- Total bathrooms:2
- Full bathrooms:2
- Living area:1,104 sq. ft.
Heating and cooling
- Cooling:Central Air
- Heating:Natural Gas
Structure and exterior
- Roof:Asphalt
- Year built:1984
- Building area:1,104 sq. ft.
- Lot area:0.95 Acres
Utilities
- Water:Public
Finances and disclosures
- Price:$330,000
- Price per sq. ft.:$298.91
- Tax amount:$6,801 (2023)
New listings near 4924 5th Street
- New
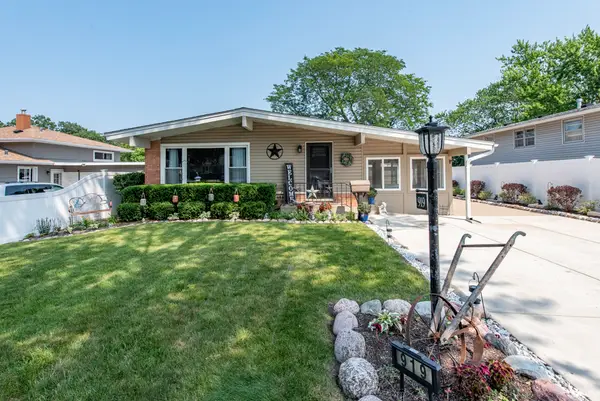 $313,200Active4 beds 2 baths1,080 sq. ft.
$313,200Active4 beds 2 baths1,080 sq. ft.919 Charles Avenue, Winthrop Harbor, IL 60096
MLS# 12438406Listed by: CORNERSTONE REALTY GROUP, LLC - New
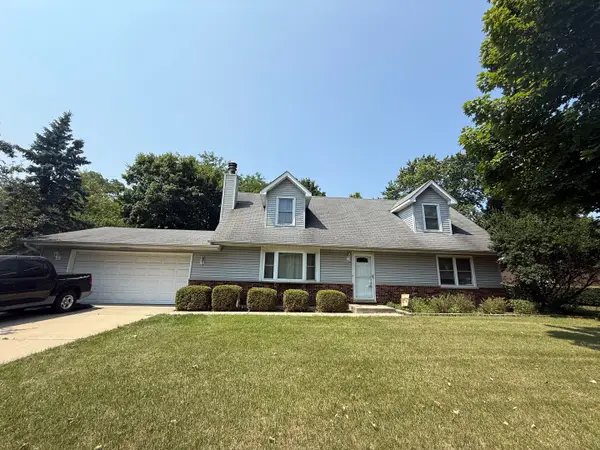 $310,000Active4 beds 2 baths1,544 sq. ft.
$310,000Active4 beds 2 baths1,544 sq. ft.242 Thompson Avenue, Winthrop Harbor, IL 60096
MLS# 12439575Listed by: RE/MAX PLAZA 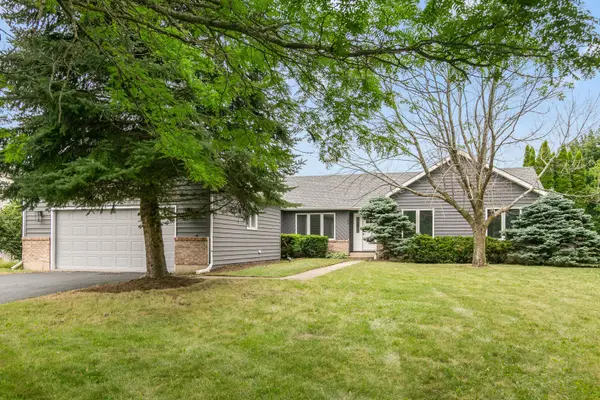 $409,700Active3 beds 3 baths1,930 sq. ft.
$409,700Active3 beds 3 baths1,930 sq. ft.140 Old Darby Lane, Winthrop Harbor, IL 60096
MLS# 12388451Listed by: CHASE REAL ESTATE LLC $234,999Pending3 beds 1 baths1,344 sq. ft.
$234,999Pending3 beds 1 baths1,344 sq. ft.1206 Landon Avenue, Winthrop Harbor, IL 60096
MLS# 12434053Listed by: RE/MAX HOME SWEET HOME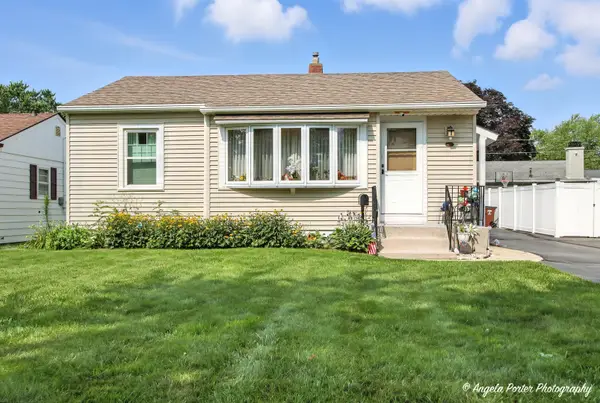 $209,900Pending2 beds 1 baths732 sq. ft.
$209,900Pending2 beds 1 baths732 sq. ft.1028 Franklin Avenue, Winthrop Harbor, IL 60096
MLS# 12429516Listed by: CHARLES RUTENBERG REALTY OF IL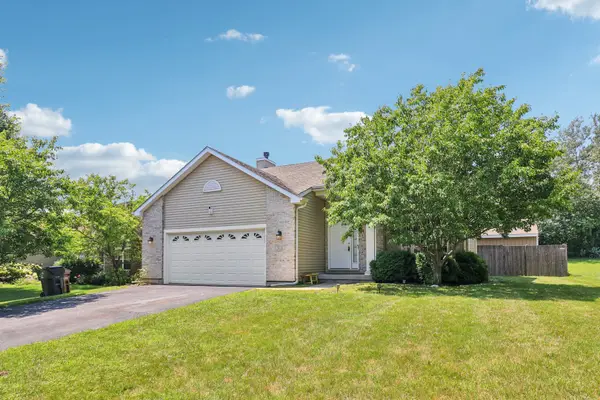 $390,000Active3 beds 3 baths1,828 sq. ft.
$390,000Active3 beds 3 baths1,828 sq. ft.3616 Creekside Court, Winthrop Harbor, IL 60096
MLS# 12421696Listed by: BETTER HOMES AND GARDEN REAL ESTATE STAR HOMES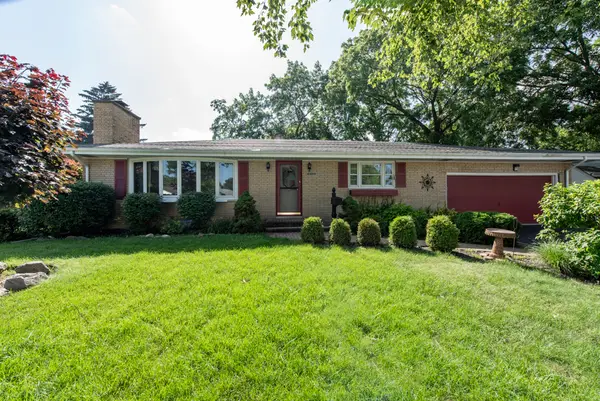 $274,900Pending2 beds 2 baths1,189 sq. ft.
$274,900Pending2 beds 2 baths1,189 sq. ft.810 Franklin Avenue, Winthrop Harbor, IL 60096
MLS# 12424723Listed by: RE/MAX PLAZA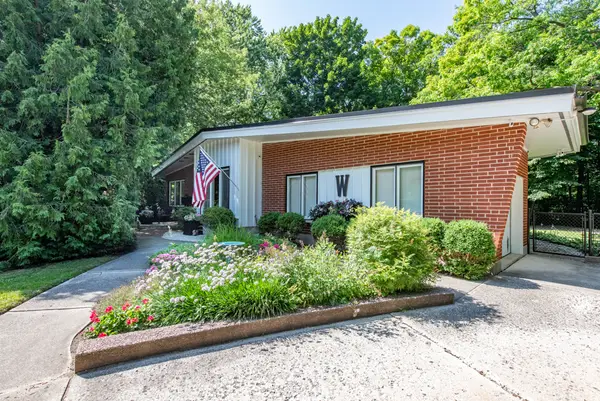 $325,000Active2 beds 2 baths1,365 sq. ft.
$325,000Active2 beds 2 baths1,365 sq. ft.1810 5th Street, Winthrop Harbor, IL 60096
MLS# 12427722Listed by: CORNERSTONE REALTY GROUP, LLC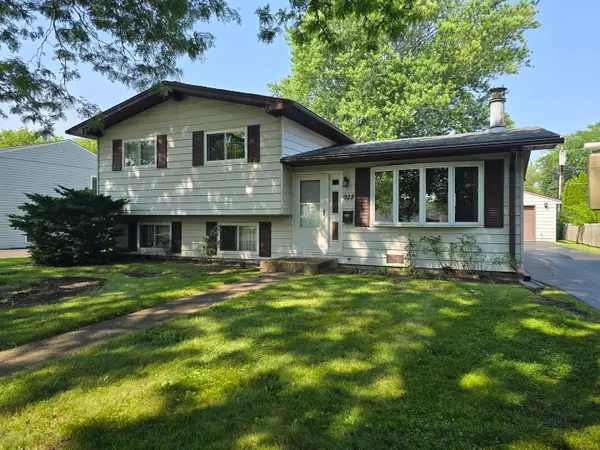 $244,900Pending3 beds 2 baths1,044 sq. ft.
$244,900Pending3 beds 2 baths1,044 sq. ft.928 Shields Avenue, Winthrop Harbor, IL 60096
MLS# 12424500Listed by: NETGAR INVESTMENTS INC
