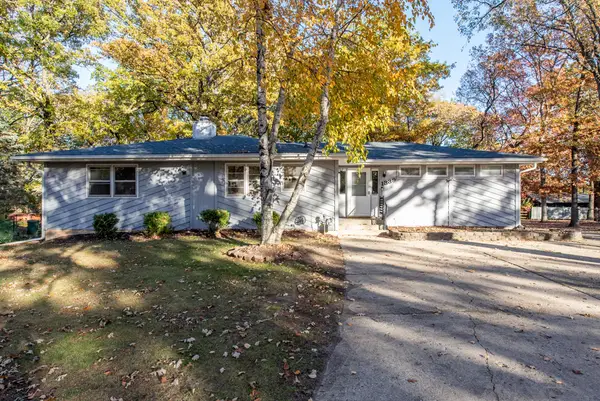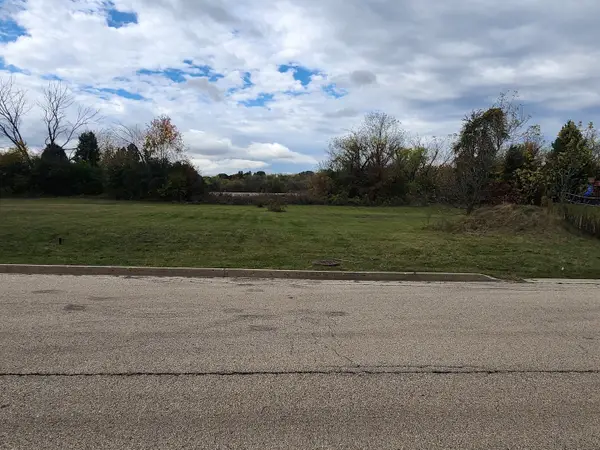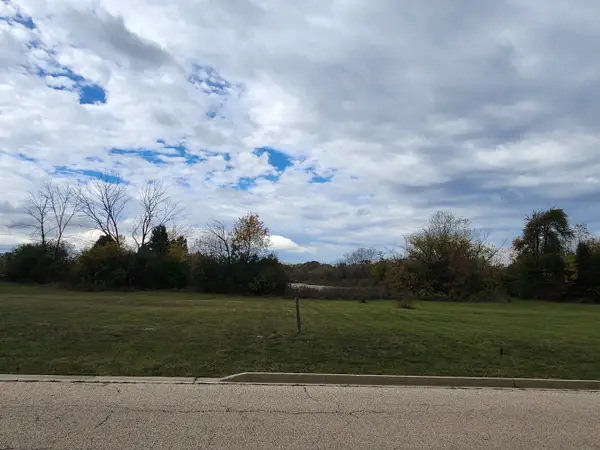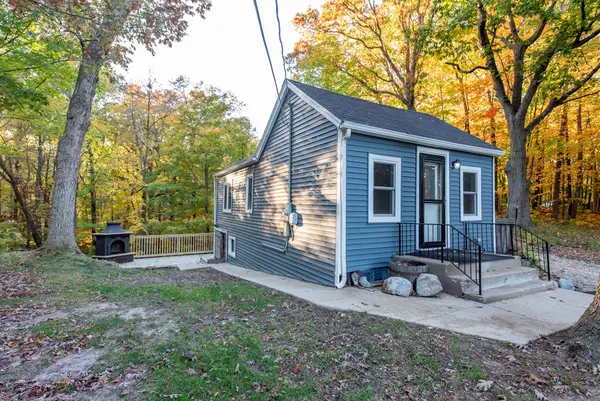630 Whitney Avenue, Winthrop Harbor, IL 60096
Local realty services provided by:Better Homes and Gardens Real Estate Connections
630 Whitney Avenue,Winthrop Harbor, IL 60096
$420,000
- 7 Beds
- 6 Baths
- 4,472 sq. ft.
- Single family
- Active
Listed by: john kiriakopoulos
Office: coldwell banker realty
MLS#:12144110
Source:MLSNI
Price summary
- Price:$420,000
- Price per sq. ft.:$93.92
About this home
Stunning 7-Bedroom, 6-Bath Custom Home Near Downtown Winthrop Harbor. Welcome to this beautifully designed 7-bedroom, 6-bathroom commuter friendly home, ideally located just minutes from downtown Winthrop Harbor and less than a mile from the Metra station. Offering over 4,000 sq ft of versatile living space, this distinctive residence blends timeless design, comfort, and functionality to accommodate a wide range of lifestyles. The heart of the home is a spacious, open-concept kitchen featuring wall-to-wall white cabinetry, sleek granite countertops, a generous center island with breakfast bar, and with multiple skylights that fill the space with natural light. The kitchen flows into an expansive 40x15 living room, complete with a wood-burning fireplace-an inviting space for relaxing or hosting gatherings. The main level offers a flexible layout, including two comfortable bedrooms, two full bathrooms, an oversized laundry room, and a cozy den or study. A separate living area in this wing offers additional privacy and convenience for a variety of living arrangements. A grand spiral staircase leads to the sunlit second floor, where vaulted ceilings and skylights create an airy and open atmosphere. The spacious main suite includes a walk-in closet, spa-inspired bath, and a bonus room perfect for an office, dressing room, or quiet sitting area. A private balcony offers a peaceful outdoor escape. Down the hall, three additional bedrooms-two of which open to a shared balcony-feature hardwood floors and ample storage. The lower level includes a separate entry and private stairway to a bedroom with a shiplap wardrobe and full bath, offering flexible options for guests or extended living. An unfinished portion of the basement provides space for future customization-whether for a fitness area, hobby room, or additional living area. Outside, enjoy the beautifully landscaped backyard with a private patio, organic garden, and greenhouse-an ideal setting for outdoor dining, gardening, or simply relaxing in a natural setting. Recent updates include a new Heating and Air conditioning system (2024) and water heater in (2023), recently replaced windows (2019) and roof (2015), along with professionally cleaned ductwork and vents for enhanced comfort and efficiency. Don't miss the chance to make this extraordinary property your new home!
Contact an agent
Home facts
- Year built:1948
- Listing ID #:12144110
- Added:232 day(s) ago
- Updated:November 26, 2025 at 11:28 AM
Rooms and interior
- Bedrooms:7
- Total bathrooms:6
- Full bathrooms:6
- Living area:4,472 sq. ft.
Heating and cooling
- Cooling:Central Air
- Heating:Natural Gas
Structure and exterior
- Roof:Asphalt
- Year built:1948
- Building area:4,472 sq. ft.
- Lot area:0.25 Acres
Schools
- High school:Zion-Benton Twnshp Hi School
- Middle school:North Prairie Junior High School
- Elementary school:Westfield Elementary School
Utilities
- Water:Lake Michigan
- Sewer:Public Sewer
Finances and disclosures
- Price:$420,000
- Price per sq. ft.:$93.92
- Tax amount:$6,892 (2022)
New listings near 630 Whitney Avenue
- New
 $59,000Active2.1 Acres
$59,000Active2.1 Acres3015 13th Street, Winthrop Harbor, IL 60096
MLS# 12522404Listed by: REAL BROKER, LLC  $285,000Pending3 beds 3 baths1,692 sq. ft.
$285,000Pending3 beds 3 baths1,692 sq. ft.1339 Park Avenue, Winthrop Harbor, IL 60096
MLS# 12508468Listed by: CORNERSTONE REALTY GROUP, LLC $24,999Pending0.29 Acres
$24,999Pending0.29 Acres432 Megan Place, Winthrop Harbor, IL 60096
MLS# 12505276Listed by: GARRY REAL ESTATE $24,999Pending0.3 Acres
$24,999Pending0.3 Acres436 Megan Place, Winthrop Harbor, IL 60096
MLS# 12505283Listed by: GARRY REAL ESTATE $219,900Pending2 beds 1 baths1,088 sq. ft.
$219,900Pending2 beds 1 baths1,088 sq. ft.1414 Sheridan Road, Winthrop Harbor, IL 60096
MLS# 12502949Listed by: RE/MAX PLAZA $255,000Pending2 beds 2 baths994 sq. ft.
$255,000Pending2 beds 2 baths994 sq. ft.3109 11th Street, Winthrop Harbor, IL 60096
MLS# 12503051Listed by: RIVERSIDE MANAGEMENT $549,500Active5 beds 4 baths4,222 sq. ft.
$549,500Active5 beds 4 baths4,222 sq. ft.210 Oak Lane, Winthrop Harbor, IL 60096
MLS# 12502262Listed by: CENTURY 21 CIRCLE $775,000Active17.7 Acres
$775,000Active17.7 Acres0 14th Street, Winthrop Harbor, IL 60096
MLS# 12502206Listed by: AK HOMES $199,999Active3 beds 1 baths1,344 sq. ft.
$199,999Active3 beds 1 baths1,344 sq. ft.1206 Landon Avenue, Winthrop Harbor, IL 60096
MLS# 12500202Listed by: RE/MAX HOME SWEET HOME $243,000Active3 beds 2 baths1,400 sq. ft.
$243,000Active3 beds 2 baths1,400 sq. ft.1808 13th Street, Winthrop Harbor, IL 60096
MLS# 12497983Listed by: EXP REALTY
