3013 Walnut Drive, Wonder Lake, IL 60097
Local realty services provided by:Better Homes and Gardens Real Estate Star Homes
3013 Walnut Drive,Wonder Lake, IL 60097
$314,900
- 1 Beds
- 2 Baths
- 2,634 sq. ft.
- Single family
- Pending
Listed by:ryan cherney
Office:circle one realty
MLS#:12428506
Source:MLSNI
Price summary
- Price:$314,900
- Price per sq. ft.:$119.55
About this home
This beautifully maintained 2600 sq ft plus multilevel home boasts 3 bedrooms, 2 full bathrooms, a large 3 1/2 car garage, and 2 driveways. The 736 sq ft heated garage is finished and large. The house also offers 3 fireplaces, a large great room with vaulted ceilings and custom accent beams. Off of the magnificent great room lies a one of a kind four season room boasting 450 sq ft and a wood burning fireplace. The huge custom kitchen consists of an eating area, an island, and a ton of cabinets and counter top space. The stainless-steel kitchen appliances top it all off. When you step outside into the privately secluded 1/3 of an acre yard you will feel the serenity immediately. As if all of this wasn't enough, a private lake oasis awaits just a few blocks away. The lake front park offers direct access to Wonder Lake and includes a swimming area, piers, picnic tables, and gorgeous sunsets. Wonder Lake is a recreational lake known for its fishing, swimming, and boating. This one won't last long!
Contact an agent
Home facts
- Year built:1946
- Listing ID #:12428506
- Added:66 day(s) ago
- Updated:September 28, 2025 at 12:39 PM
Rooms and interior
- Bedrooms:1
- Total bathrooms:2
- Full bathrooms:2
- Living area:2,634 sq. ft.
Heating and cooling
- Cooling:Central Air
- Heating:Natural Gas
Structure and exterior
- Roof:Asphalt
- Year built:1946
- Building area:2,634 sq. ft.
- Lot area:0.34 Acres
Schools
- High school:Mchenry Campus
- Middle school:Parkland Middle School
- Elementary school:Valley View Elementary School
Finances and disclosures
- Price:$314,900
- Price per sq. ft.:$119.55
- Tax amount:$5,402 (2024)
New listings near 3013 Walnut Drive
- New
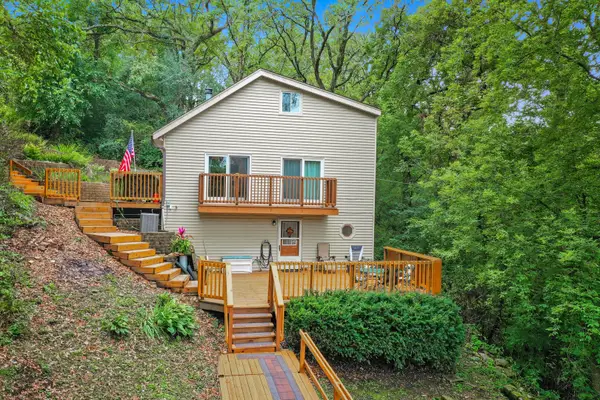 $300,000Active4 beds 2 baths1,833 sq. ft.
$300,000Active4 beds 2 baths1,833 sq. ft.7215 Summit Drive, Wonder Lake, IL 60097
MLS# 12480263Listed by: RE/MAX PLAZA - New
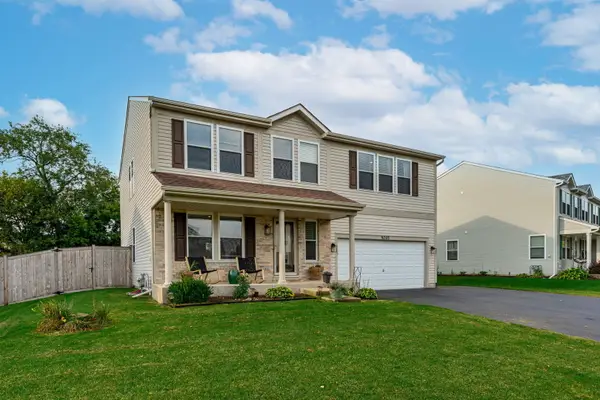 $363,000Active3 beds 3 baths2,636 sq. ft.
$363,000Active3 beds 3 baths2,636 sq. ft.9703 Creekside Drive, Wonder Lake, IL 60097
MLS# 12479014Listed by: BERKSHIRE HATHAWAY HOMESERVICES STARCK REAL ESTATE 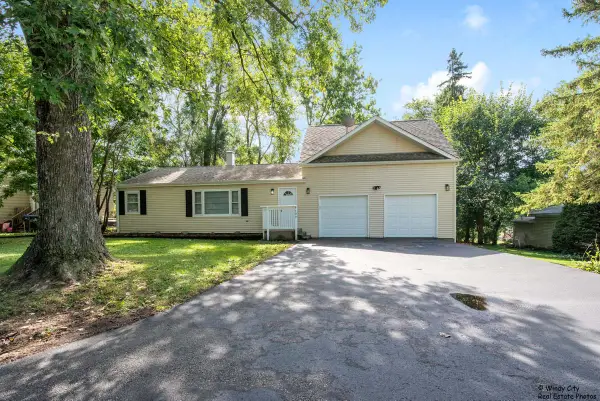 $249,900Pending3 beds 1 baths1,464 sq. ft.
$249,900Pending3 beds 1 baths1,464 sq. ft.9109 Pine Avenue, Wonder Lake, IL 60097
MLS# 12479992Listed by: CIRCLE ONE REALTY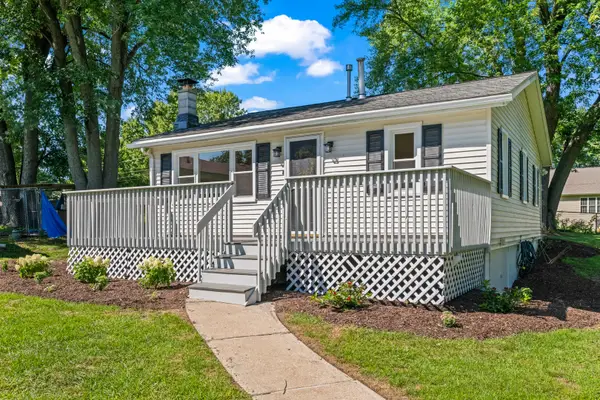 $235,000Pending2 beds 1 baths800 sq. ft.
$235,000Pending2 beds 1 baths800 sq. ft.3817 W Lake Shore Drive, Wonder Lake, IL 60097
MLS# 12479812Listed by: COMPASS- Open Sun, 12 to 2pmNew
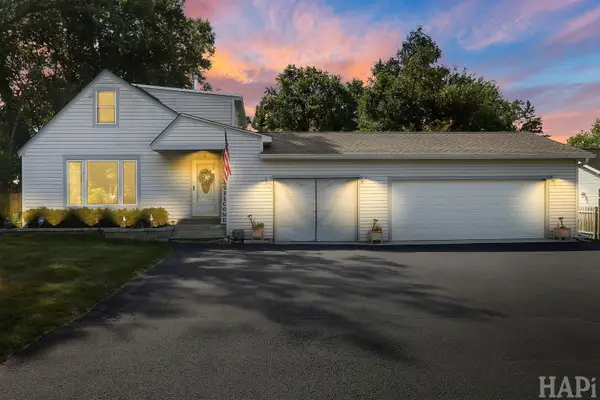 $294,900Active3 beds 2 baths1,209 sq. ft.
$294,900Active3 beds 2 baths1,209 sq. ft.7203 Mohawk Drive, Wonder Lake, IL 60097
MLS# 12479533Listed by: KELLER WILLIAMS SUCCESS REALTY - Open Sun, 10am to 6pmNew
 $264,990Active2 beds 3 baths1,579 sq. ft.
$264,990Active2 beds 3 baths1,579 sq. ft.6560 Linden Trail #D, Wonder Lake, IL 60097
MLS# 12478507Listed by: DAYNAE GAUDIO - New
 $409,000Active4 beds 3 baths2,600 sq. ft.
$409,000Active4 beds 3 baths2,600 sq. ft.2011 Magnolia Lane, Wonder Lake, IL 60097
MLS# 12479183Listed by: COLDWELL BANKER REALTY - Open Sun, 10am to 6pmNew
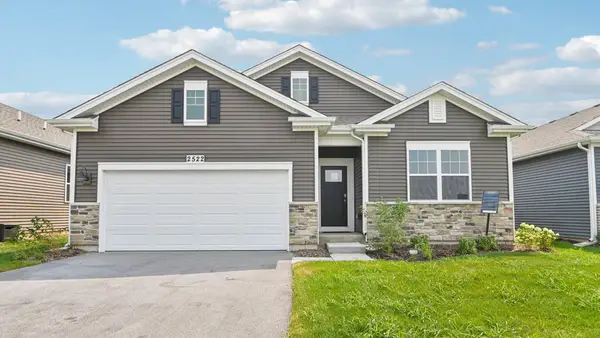 $434,990Active3 beds 2 baths1,956 sq. ft.
$434,990Active3 beds 2 baths1,956 sq. ft.2522 Redwood Trail, Wonder Lake, IL 60097
MLS# 12478976Listed by: DAYNAE GAUDIO 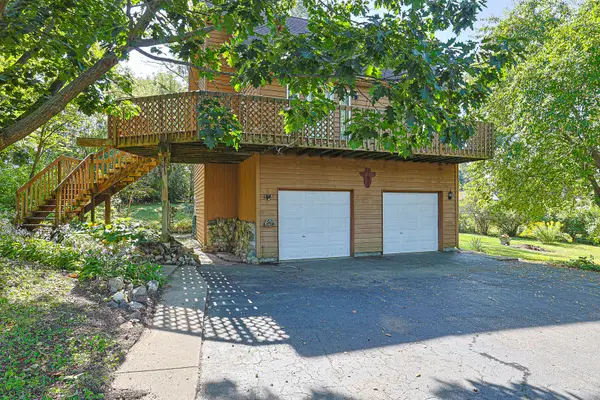 $250,000Pending2 beds 2 baths1,032 sq. ft.
$250,000Pending2 beds 2 baths1,032 sq. ft.5022 Saint Josephs Court, Wonder Lake, IL 60097
MLS# 12474720Listed by: BERKSHIRE HATHAWAY HOMESERVICES STARCK REAL ESTATE- New
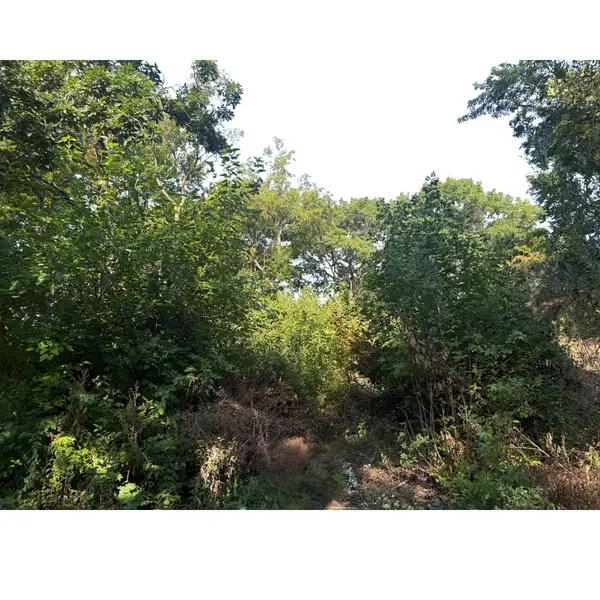 $35,000Active0.25 Acres
$35,000Active0.25 Acres2905 Rose Marie Drive, Wonder Lake, IL 60097
MLS# 12472346Listed by: BAIRD & WARNER
