121 S Spruce Avenue #308, Wood Dale, IL 60191
Local realty services provided by:Better Homes and Gardens Real Estate Star Homes
121 S Spruce Avenue #308,Wood Dale, IL 60191
$239,900
- 2 Beds
- 2 Baths
- 1,500 sq. ft.
- Condominium
- Pending
Listed by: nicole miceli
Office: victory real estate, llc.
MLS#:12428540
Source:MLSNI
Price summary
- Price:$239,900
- Price per sq. ft.:$159.93
- Monthly HOA dues:$529
About this home
Spacious and Well-Maintained Condo in Prime Wood Dale Location! Welcome to this beautifully maintained condominium located in the highly desirable Park Royal subdivision of Wood Dale. Ideally situated near major highways and O'Hare International Airport, this home offers unmatched convenience for commuters and travelers alike. Step through the elegant double wood entry doors into a generous foyer featuring ample storage space. The unit is filled with natural light, creating a warm and inviting atmosphere throughout. Key features include: One assigned heated garage parking space (#14) One assigned outdoor parking space (#10) Dedicated storage locker Expansive balcony accessible via wall-to-wall sliding glass doors from living room and bedroom. Residents also enjoy access to a range of amenities, including a party room, fitness center, underground heated parking, and a heated outdoor pool.
Contact an agent
Home facts
- Listing ID #:12428540
- Added:103 day(s) ago
- Updated:November 11, 2025 at 09:09 AM
Rooms and interior
- Bedrooms:2
- Total bathrooms:2
- Full bathrooms:2
- Living area:1,500 sq. ft.
Heating and cooling
- Cooling:Central Air
- Heating:Forced Air, Natural Gas
Structure and exterior
- Building area:1,500 sq. ft.
Schools
- High school:Fenton High School
- Middle school:Blackhawk Middle School
- Elementary school:W A Johnson Elementary School
Utilities
- Water:Lake Michigan
Finances and disclosures
- Price:$239,900
- Price per sq. ft.:$159.93
- Tax amount:$2,542 (2024)
New listings near 121 S Spruce Avenue #308
- New
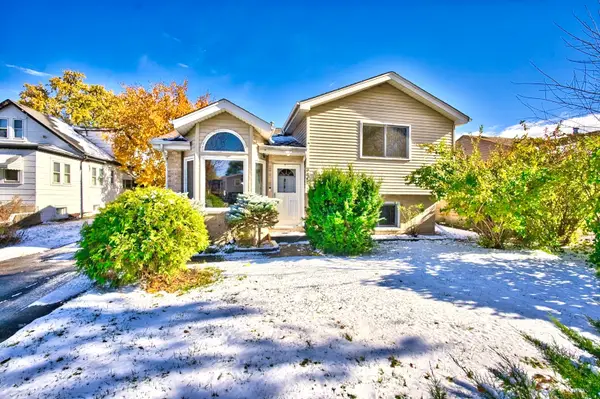 $399,000Active3 beds 2 baths1,375 sq. ft.
$399,000Active3 beds 2 baths1,375 sq. ft.345 Ash Avenue, Wood Dale, IL 60191
MLS# 12507405Listed by: CHICAGOLAND BROKERS, INC. - Open Sun, 12 to 2pmNew
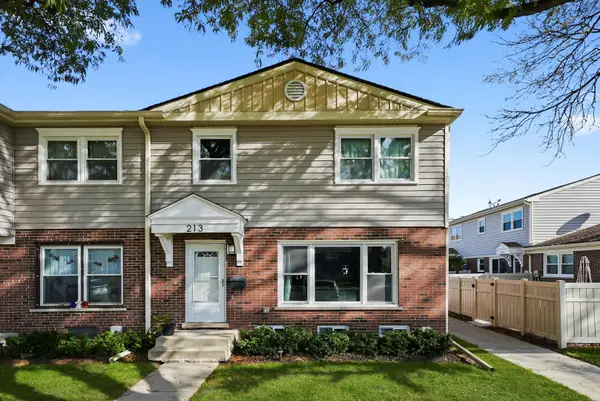 $299,000Active3 beds 2 baths1,676 sq. ft.
$299,000Active3 beds 2 baths1,676 sq. ft.213 Prospect Avenue, Wood Dale, IL 60191
MLS# 12511857Listed by: DUARTE REALTY COMPANY - New
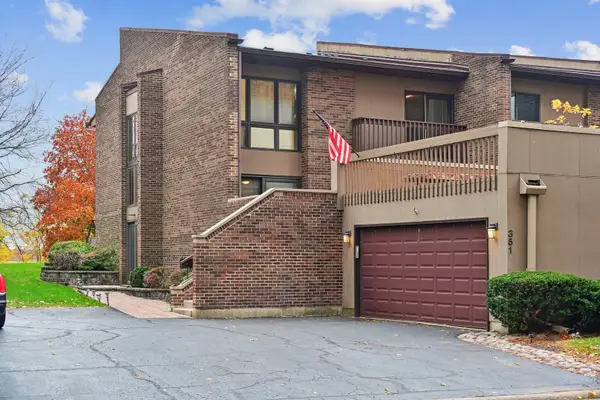 $440,000Active3 beds 3 baths1,872 sq. ft.
$440,000Active3 beds 3 baths1,872 sq. ft.351 S Dominion Drive, Wood Dale, IL 60191
MLS# 12514678Listed by: @PROPERTIES CHRISTIE'S INTERNATIONAL REAL ESTATE - New
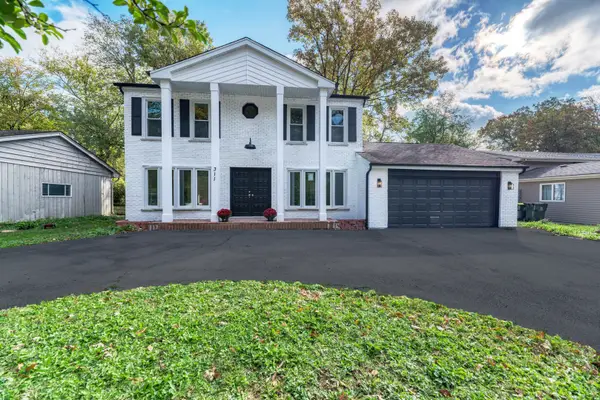 $595,000Active4 beds 3 baths2,206 sq. ft.
$595,000Active4 beds 3 baths2,206 sq. ft.311 Montclare Lane, Wood Dale, IL 60191
MLS# 12504199Listed by: KMS REALTY, INC. - New
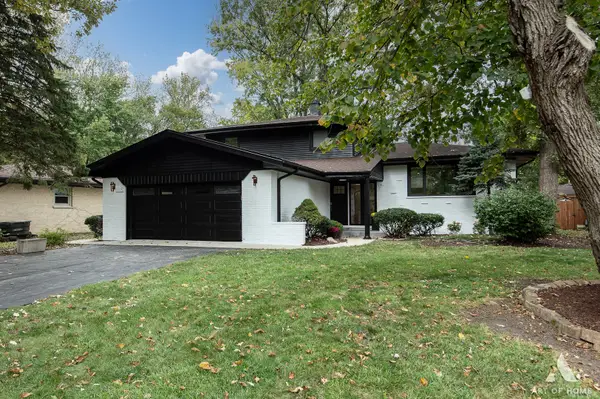 $609,900Active4 beds 3 baths1,993 sq. ft.
$609,900Active4 beds 3 baths1,993 sq. ft.213 Hiawatha Trail, Wood Dale, IL 60191
MLS# 12510797Listed by: HOMESMART CONNECT LLC - New
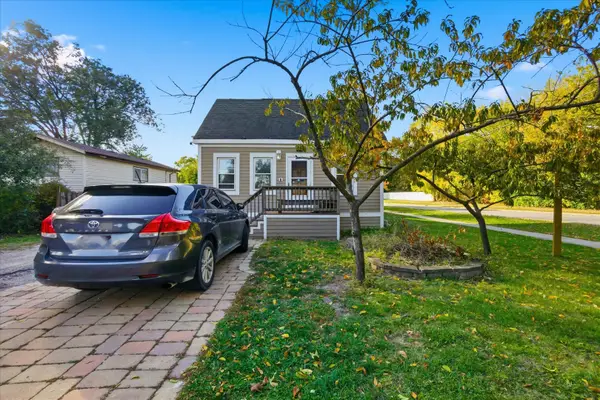 $300,000Active3 beds 2 baths1,217 sq. ft.
$300,000Active3 beds 2 baths1,217 sq. ft.454 N Cedar Avenue, Wood Dale, IL 60191
MLS# 12506544Listed by: REAL BROKER, LLC 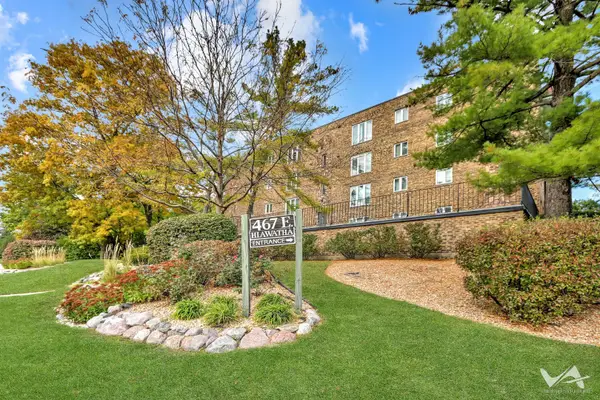 $275,000Active3 beds 2 baths2,100 sq. ft.
$275,000Active3 beds 2 baths2,100 sq. ft.467 Hiawatha Trail #201, Wood Dale, IL 60191
MLS# 12507199Listed by: RE/MAX ALL PRO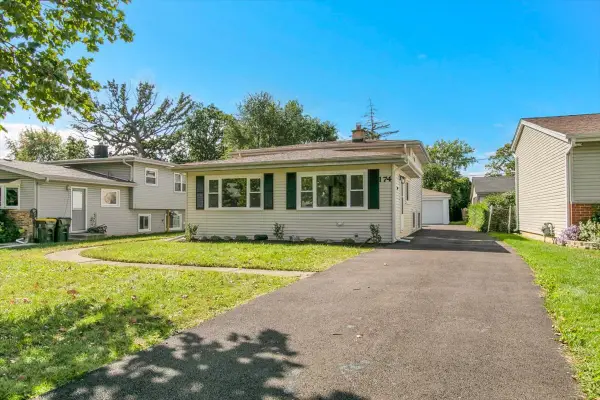 $399,900Active3 beds 2 baths1,800 sq. ft.
$399,900Active3 beds 2 baths1,800 sq. ft.174 Ash Avenue, Wood Dale, IL 60191
MLS# 12506061Listed by: Y REALTY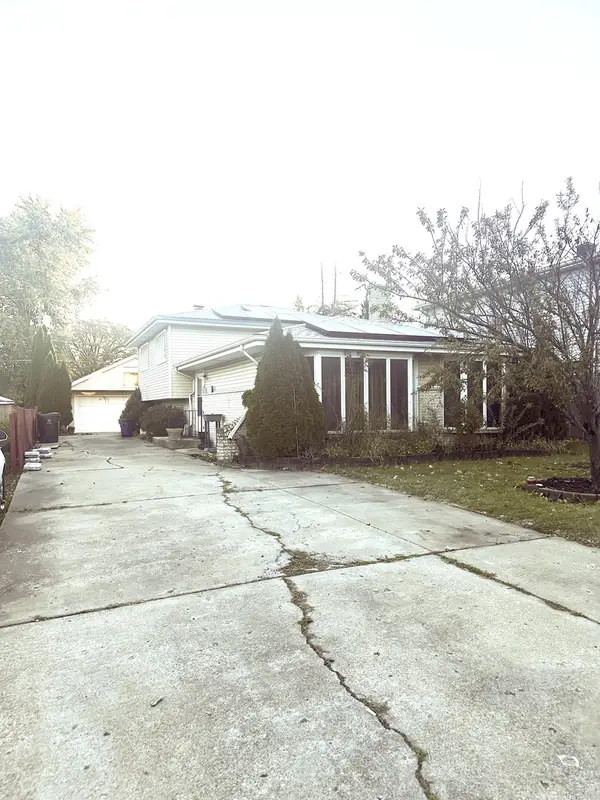 $379,000Active4 beds 2 baths2,025 sq. ft.
$379,000Active4 beds 2 baths2,025 sq. ft.139 N Hemlock Avenue, Wood Dale, IL 60191
MLS# 12505203Listed by: ONLINE BROKERS INC.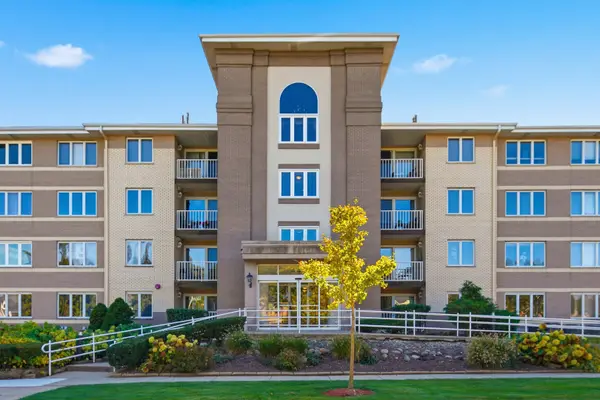 $247,000Active2 beds 2 baths1,300 sq. ft.
$247,000Active2 beds 2 baths1,300 sq. ft.440 E Montrose Avenue #107, Wood Dale, IL 60191
MLS# 12495905Listed by: BERKSHIRE HATHAWAY HOMESERVICES STARCK REAL ESTATE
