257 Bay Street, Wood Dale, IL 60191
Local realty services provided by:Better Homes and Gardens Real Estate Connections
257 Bay Street,Wood Dale, IL 60191
$225,000
- 3 Beds
- 2 Baths
- 1,080 sq. ft.
- Townhouse
- Pending
Listed by: julie roback
Office: baird & warner
MLS#:12515369
Source:MLSNI
Price summary
- Price:$225,000
- Price per sq. ft.:$208.33
- Monthly HOA dues:$380
About this home
Two-story townhome in popular Georgetown West of Wood Dale community. Offering 2 bed/1.5 baths + partially finished basement with additional bedroom. Tons of natural light, rich hardwood floors on main level and 2nd floor. Eat-in kitchen and spacious living room/dining room combination. Powder room on main level and full bath on 2nd level with two spacious bedrooms. Full basement is partially finished with laundry area and bedroom with egress window (2021). Private fenced patio/courtyard with deck. Two assigned parking space conveyed with the unit, #E15. Assessment: exterior maintenance, lawn care (front yard & common space), common insurance and scavenger. Additional amenities include exterior pool, clubhouse, party room and park/playground. Pets are allowed. Taxes reflect no exemptions. Ideal location for commuters - 1 mile to Wood Dale Metra Station, 1 mile to Itasca Metra Station, 2.1 miles to I-390 access and multiple routes to airport. Conveniently located near shopping, restaurants and downtown areas. Property being conveyed "as is". Rentals are allowed per the management company.
Contact an agent
Home facts
- Year built:1966
- Listing ID #:12515369
- Added:46 day(s) ago
- Updated:December 28, 2025 at 09:07 AM
Rooms and interior
- Bedrooms:3
- Total bathrooms:2
- Full bathrooms:1
- Half bathrooms:1
- Living area:1,080 sq. ft.
Heating and cooling
- Cooling:Central Air
- Heating:Forced Air, Natural Gas
Structure and exterior
- Roof:Asphalt
- Year built:1966
- Building area:1,080 sq. ft.
Schools
- High school:Fenton High School
Utilities
- Water:Lake Michigan
- Sewer:Public Sewer
Finances and disclosures
- Price:$225,000
- Price per sq. ft.:$208.33
- Tax amount:$4,231 (2024)
New listings near 257 Bay Street
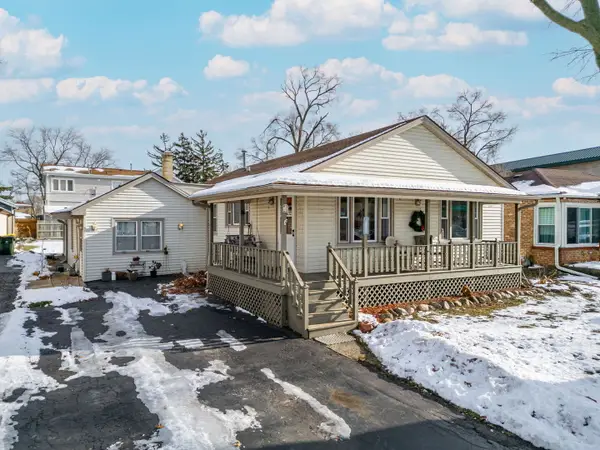 $365,900Pending3 beds 2 baths2,009 sq. ft.
$365,900Pending3 beds 2 baths2,009 sq. ft.303 N Elmwood Avenue, Wood Dale, IL 60191
MLS# 12529539Listed by: CIRAFICI REAL ESTATE $489,900Active4 beds 3 baths3,320 sq. ft.
$489,900Active4 beds 3 baths3,320 sq. ft.581 Victoria Lane, Wood Dale, IL 60191
MLS# 12524128Listed by: PLATINUM PARTNERS REALTORS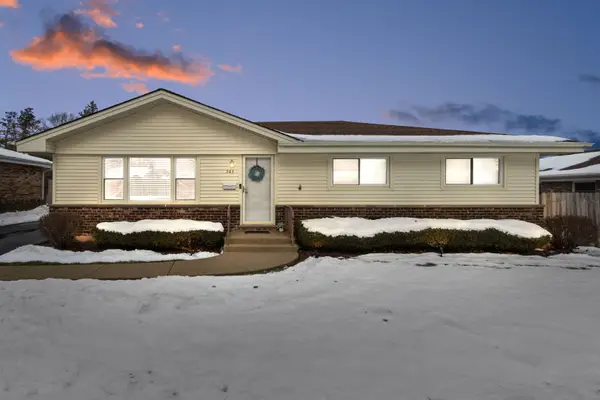 $430,000Pending4 beds 2 baths1,363 sq. ft.
$430,000Pending4 beds 2 baths1,363 sq. ft.543 Victoria Lane, Wood Dale, IL 60191
MLS# 12531111Listed by: COLDWELL BANKER REALTY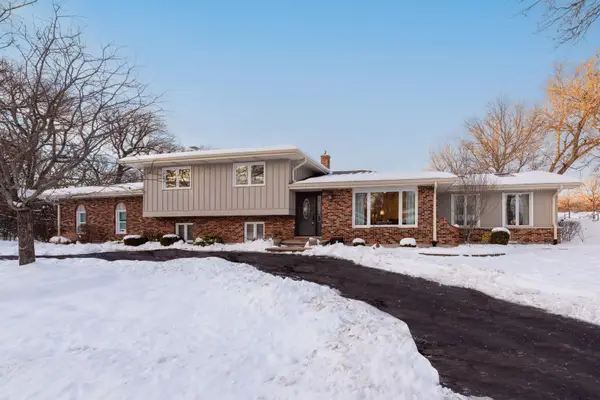 $585,000Active4 beds 3 baths2,391 sq. ft.
$585,000Active4 beds 3 baths2,391 sq. ft.329 Montclare Lane, Wood Dale, IL 60191
MLS# 12526964Listed by: COLDWELL BANKER REALTY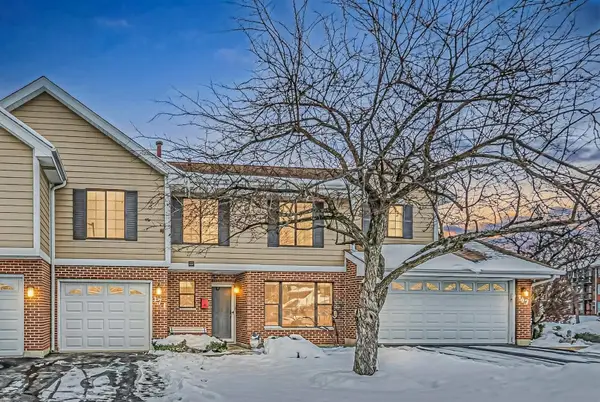 $249,900Pending3 beds 3 baths1,510 sq. ft.
$249,900Pending3 beds 3 baths1,510 sq. ft.171 N Clare Court, Wood Dale, IL 60191
MLS# 12529985Listed by: HOMESMART CONNECT LLC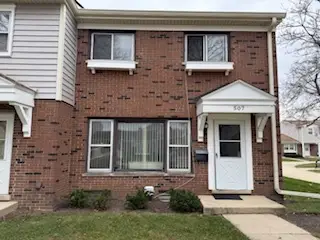 $239,900Active2 beds 2 baths1,200 sq. ft.
$239,900Active2 beds 2 baths1,200 sq. ft.507 Washington Square #19, Wood Dale, IL 60191
MLS# 12528438Listed by: CAPORALE REALTY GROUP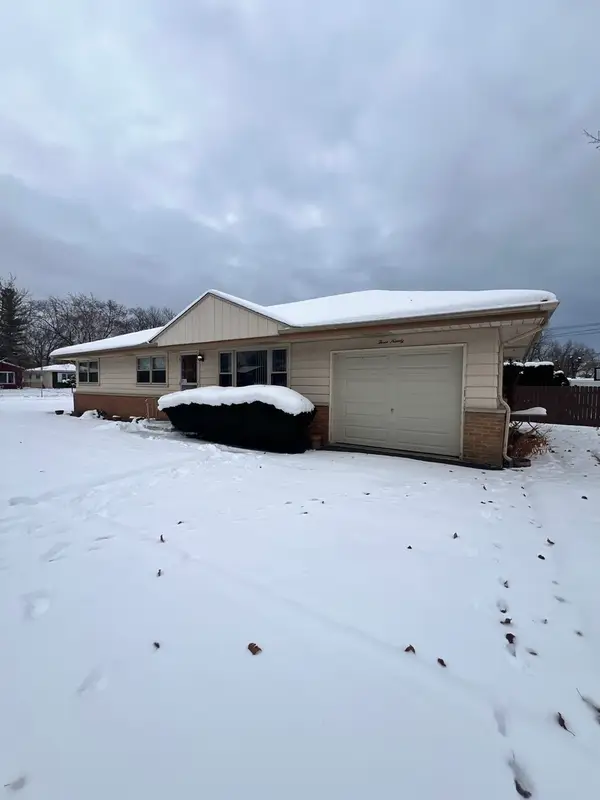 $299,000Active3 beds 1 baths1,071 sq. ft.
$299,000Active3 beds 1 baths1,071 sq. ft.390 Oak Avenue, Wood Dale, IL 60191
MLS# 12528345Listed by: GC REALTY AND DEVELOPMENT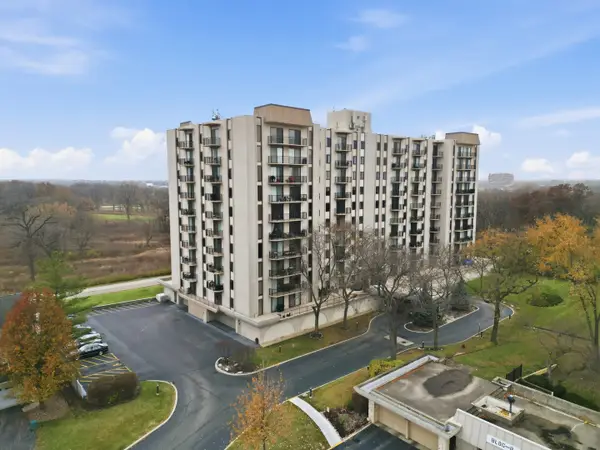 $255,000Active2 beds 2 baths1,200 sq. ft.
$255,000Active2 beds 2 baths1,200 sq. ft.190 S Wood Dale Road #1107, Wood Dale, IL 60191
MLS# 12523287Listed by: LISTING LEADERS NORTHWEST, INC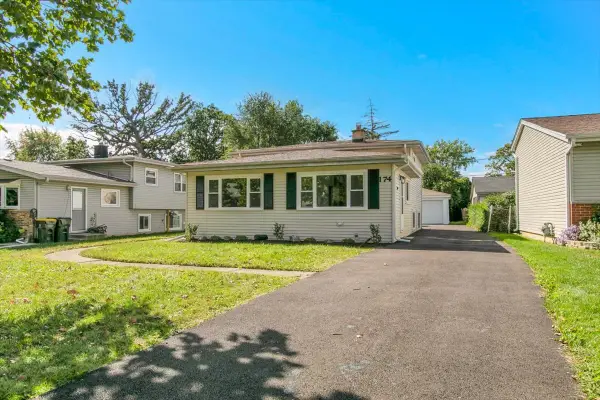 $389,900Pending3 beds 2 baths1,800 sq. ft.
$389,900Pending3 beds 2 baths1,800 sq. ft.174 Ash Avenue, Wood Dale, IL 60191
MLS# 12524244Listed by: Y REALTY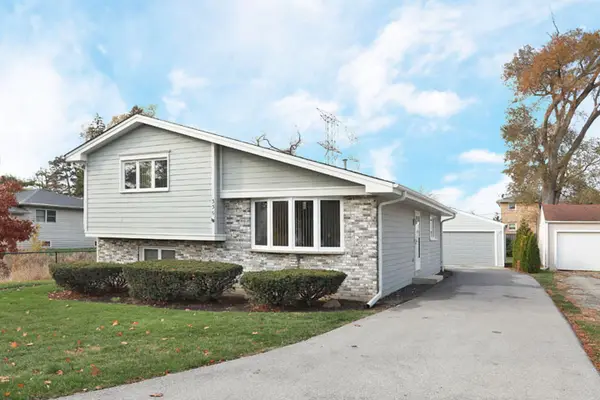 $399,900Pending3 beds 2 baths1,791 sq. ft.
$399,900Pending3 beds 2 baths1,791 sq. ft.336 N Dalewood Avenue, Wood Dale, IL 60191
MLS# 12494006Listed by: BERKSHIRE HATHAWAY HOMESERVICES AMERICAN HERITAGE
