336 N Dalewood Avenue, Wood Dale, IL 60191
Local realty services provided by:Better Homes and Gardens Real Estate Star Homes
336 N Dalewood Avenue,Wood Dale, IL 60191
$399,900
- 3 Beds
- 2 Baths
- 1,791 sq. ft.
- Single family
- Active
Listed by: lori colello
Office: berkshire hathaway homeservices american heritage
MLS#:12494006
Source:MLSNI
Price summary
- Price:$399,900
- Price per sq. ft.:$223.28
About this home
BEAUTIFULLY MAINTAINED 3-BEDROOM, 2-FULL BATH SPLIT LEVEL HOME ON INCREDIBLE HUGE 50 x 212 LOT...BUILT IN 1989...NEW 2.5 CAR DETACHED GARAGE BUILT IN 2023 AND NEW ASPHALT DRIVEWAY (2021)...ENTER THROUGH THE DRAMATIC OPEN LIVING ROOM WITH VAULTED CEILING... FEATURING A SPACIOUS KITCHEN WITH GARDEN WINDOW, RECESSED LIGHTING, SS APPLIANCES-MICROWAVE ON COUNTER, FAN HOOD, GRANITE COUNTERS, PANTRY AND SPACIOUS EATING AREA/TABLE SPACE...HARDWOOD FLOORS... 6-PANEL WOOD DOORS...CEILING FANS...WINDOW BLINDS...UPDATED BATHS...ADDITIONAL LOWER LEVEL LIVING SPACE INCLUDES: FAMILY ROOM, FULL BATH AND LAUNDRY ROOM WITH UTILITY SINK...PLUS A CEMENT CRAWL SPACE FOR GREAT STORAGE...RELAX AND ENTERTAIN ON THE NEW STONE PATIO (2024) OVERLOOKING THIS AMAZING PRIVATE BACKYARD OASIS...THERE IS A GARDEN AREA...SHED...OUTSIDE SOFFIT LIGHTING...HARDIE FIBER CEMENT SIDING (2023) HOME HAS AN ACTIVE RADON MITIGATION SYSTEM...NEWER HVAC AND WINDOWS...HW HEATER (2025), HUMIDIFIER (2023)...WALK TO WESTVIEW ELEMENTARY SCHOOL...MOVE-IN READY!!
Contact an agent
Home facts
- Year built:1989
- Listing ID #:12494006
- Added:2 day(s) ago
- Updated:November 24, 2025 at 01:39 PM
Rooms and interior
- Bedrooms:3
- Total bathrooms:2
- Full bathrooms:2
- Living area:1,791 sq. ft.
Heating and cooling
- Cooling:Central Air
- Heating:Forced Air, Natural Gas
Structure and exterior
- Roof:Asphalt
- Year built:1989
- Building area:1,791 sq. ft.
Schools
- High school:Fenton High School
- Middle school:Wood Dale Junior High School
- Elementary school:Oakbrook Elementary School
Utilities
- Water:Public
- Sewer:Public Sewer
Finances and disclosures
- Price:$399,900
- Price per sq. ft.:$223.28
- Tax amount:$6,988 (2024)
New listings near 336 N Dalewood Avenue
- New
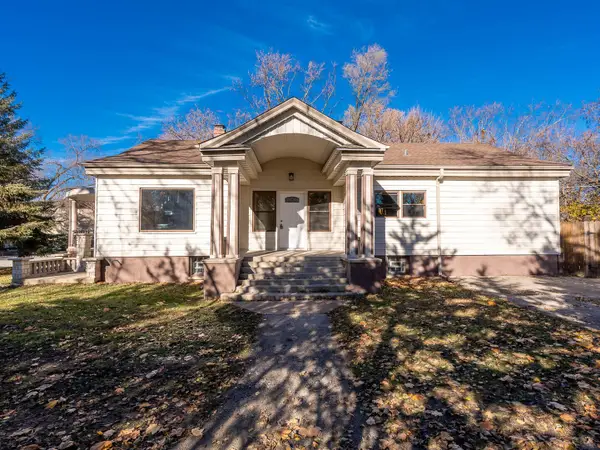 $319,900Active2 beds 1 baths1,363 sq. ft.
$319,900Active2 beds 1 baths1,363 sq. ft.329 Grove Avenue, Wood Dale, IL 60191
MLS# 12516048Listed by: GRANDVIEW REALTY LLC - New
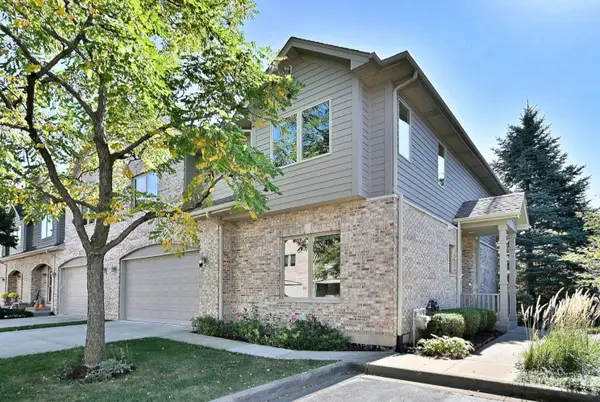 $535,000Active4 beds 3 baths2,056 sq. ft.
$535,000Active4 beds 3 baths2,056 sq. ft.166 Carey Trail, Wood Dale, IL 60191
MLS# 12521076Listed by: CHICAGOLAND BROKERS, INC. - New
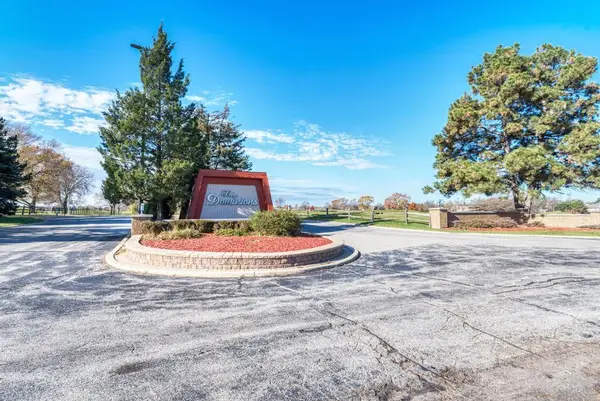 $292,000Active2 beds 2 baths1,300 sq. ft.
$292,000Active2 beds 2 baths1,300 sq. ft.465 W Dominion Drive #1001, Wood Dale, IL 60191
MLS# 12519750Listed by: REAL 1 REALTY - New
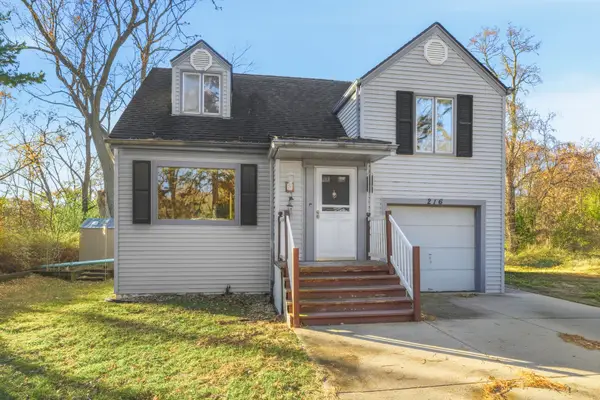 $338,000Active3 beds 2 baths1,394 sq. ft.
$338,000Active3 beds 2 baths1,394 sq. ft.216 Edgebrook Road, Wood Dale, IL 60191
MLS# 12514197Listed by: COMPASS 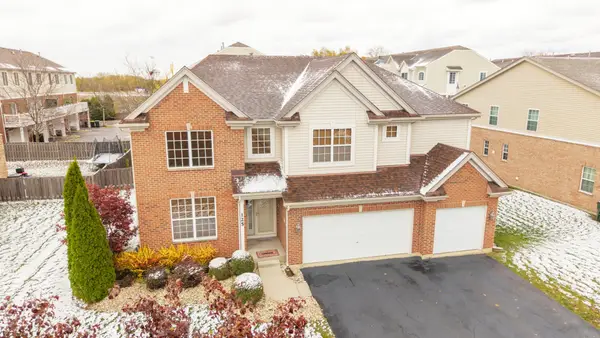 $675,000Pending4 beds 4 baths3,573 sq. ft.
$675,000Pending4 beds 4 baths3,573 sq. ft.125 N Spruce Avenue, Wood Dale, IL 60191
MLS# 12516836Listed by: KELLER WILLIAMS THRIVE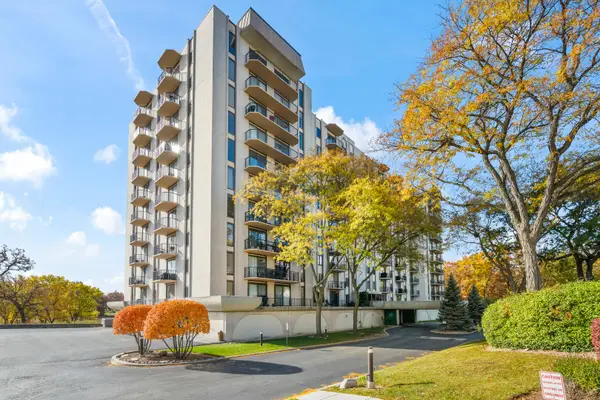 $249,900Active2 beds 2 baths1,200 sq. ft.
$249,900Active2 beds 2 baths1,200 sq. ft.190 S Wood Dale Road #704, Wood Dale, IL 60191
MLS# 12509606Listed by: @PROPERTIES CHRISTIES INTERNATIONAL REAL ESTATE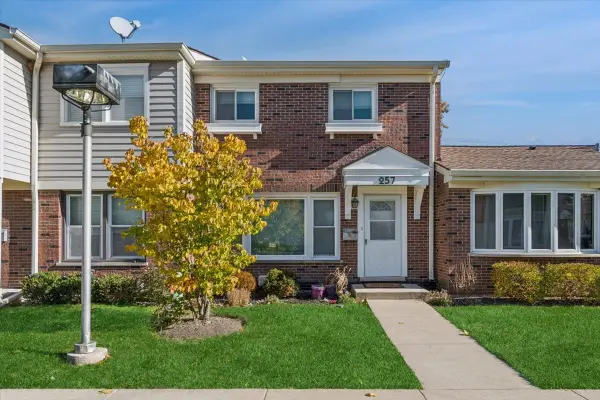 $225,000Pending3 beds 2 baths1,080 sq. ft.
$225,000Pending3 beds 2 baths1,080 sq. ft.257 Bay Street, Wood Dale, IL 60191
MLS# 12515369Listed by: BAIRD & WARNER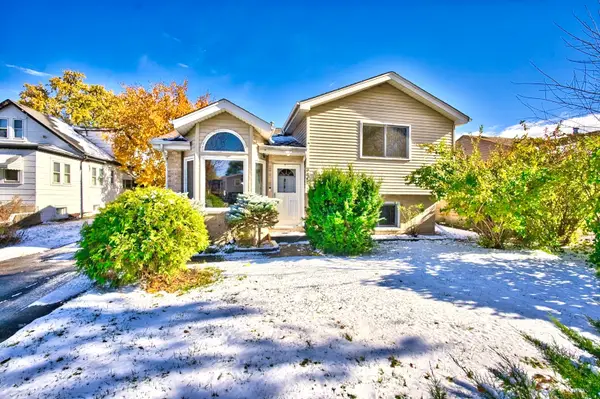 $399,000Active3 beds 2 baths1,375 sq. ft.
$399,000Active3 beds 2 baths1,375 sq. ft.345 Ash Avenue, Wood Dale, IL 60191
MLS# 12507405Listed by: CHICAGOLAND BROKERS, INC.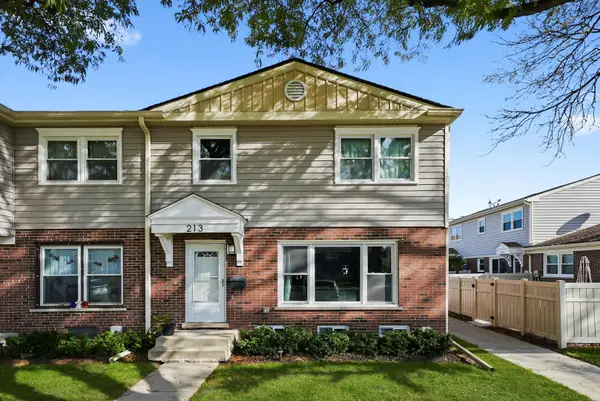 $299,000Active3 beds 2 baths1,676 sq. ft.
$299,000Active3 beds 2 baths1,676 sq. ft.213 Prospect Avenue, Wood Dale, IL 60191
MLS# 12511857Listed by: DUARTE REALTY COMPANY
