336 S Central Avenue, Wood Dale, IL 60191
Local realty services provided by:Better Homes and Gardens Real Estate Connections
336 S Central Avenue,Wood Dale, IL 60191
$525,000
- 4 Beds
- 2 Baths
- 2,480 sq. ft.
- Single family
- Active
Listed by: melissa gonzalez
Office: realty one group leaders
MLS#:12428167
Source:MLSNI
Price summary
- Price:$525,000
- Price per sq. ft.:$211.69
About this home
Discover this expansive 4-bedroom, 2-bath split-level home nestled within the Whispering Oaks community on a tranquil street backing the forest preserve. Inside, you'll find bright, sunny living with three entertaining areas, a formal dining room, and a spacious eat-in kitchen with granite countertops, newer stainless-steel appliances, and a breakfast bar. The rear sunroom boasts cedar-lined vaulted ceilings, while the lower level offers a massive brick fireplace, wet bar, and new custom terrazzo flooring. The home features a freshly painted interior and exterior, a new roof (2019), an entire home gas generator, a new water heater (2022), backflow check value, and a clean, concrete crawl space for extra storage. Outdoor living is just as enjoyable and has been professionally manicured, offering lovely curb appeal with a fenced patio and dog run, large side yards, tons of greenery and a massive circular driveway with extended apron. The attached 2.5 car garage is heated, has built-in storage units and includes additional refrigerator. Perfectly situated near parks and trails, shopping, dining, golf courses, and quick access to major highways. Schedule a tour today!
Contact an agent
Home facts
- Year built:1974
- Listing ID #:12428167
- Added:106 day(s) ago
- Updated:November 15, 2025 at 11:44 AM
Rooms and interior
- Bedrooms:4
- Total bathrooms:2
- Full bathrooms:2
- Living area:2,480 sq. ft.
Heating and cooling
- Cooling:Central Air
- Heating:Forced Air, Natural Gas
Structure and exterior
- Roof:Asphalt
- Year built:1974
- Building area:2,480 sq. ft.
- Lot area:0.25 Acres
Schools
- High school:Fenton High School
Utilities
- Water:Lake Michigan
- Sewer:Public Sewer
Finances and disclosures
- Price:$525,000
- Price per sq. ft.:$211.69
- Tax amount:$12,910 (2023)
New listings near 336 S Central Avenue
- Open Sat, 11am to 4pmNew
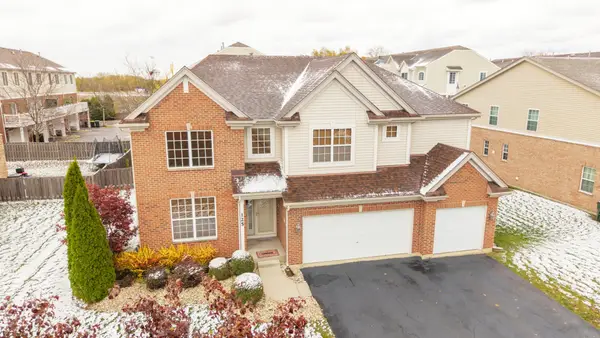 $675,000Active4 beds 4 baths3,573 sq. ft.
$675,000Active4 beds 4 baths3,573 sq. ft.125 N Spruce Avenue, Wood Dale, IL 60191
MLS# 12516836Listed by: KELLER WILLIAMS THRIVE - New
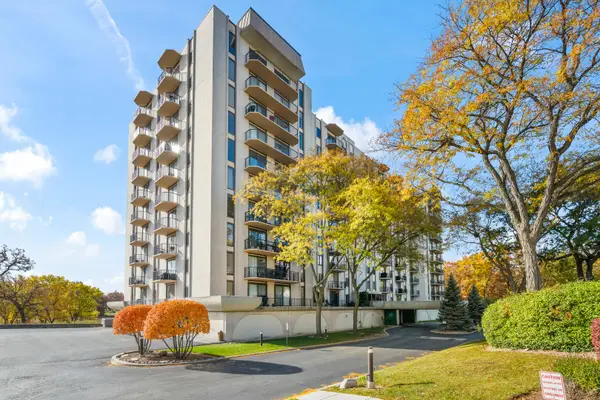 $249,900Active2 beds 2 baths1,200 sq. ft.
$249,900Active2 beds 2 baths1,200 sq. ft.190 S Wood Dale Road #704, Wood Dale, IL 60191
MLS# 12509606Listed by: @PROPERTIES CHRISTIES INTERNATIONAL REAL ESTATE - New
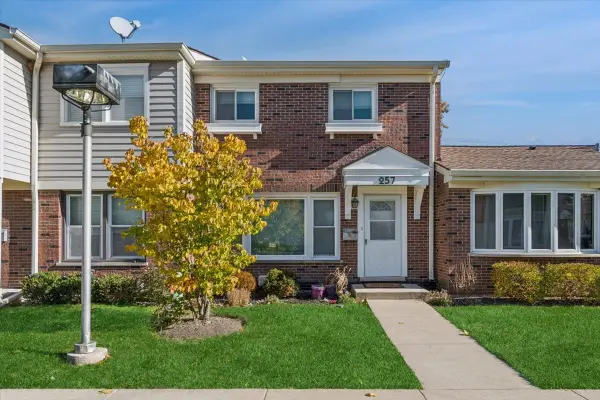 $250,000Active3 beds 2 baths1,080 sq. ft.
$250,000Active3 beds 2 baths1,080 sq. ft.257 Bay Street, Wood Dale, IL 60191
MLS# 12515369Listed by: BAIRD & WARNER - New
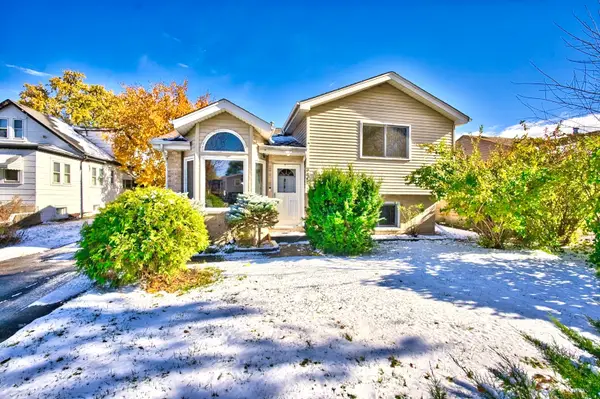 $399,000Active3 beds 2 baths1,375 sq. ft.
$399,000Active3 beds 2 baths1,375 sq. ft.345 Ash Avenue, Wood Dale, IL 60191
MLS# 12507405Listed by: CHICAGOLAND BROKERS, INC. - Open Sun, 12 to 2pmNew
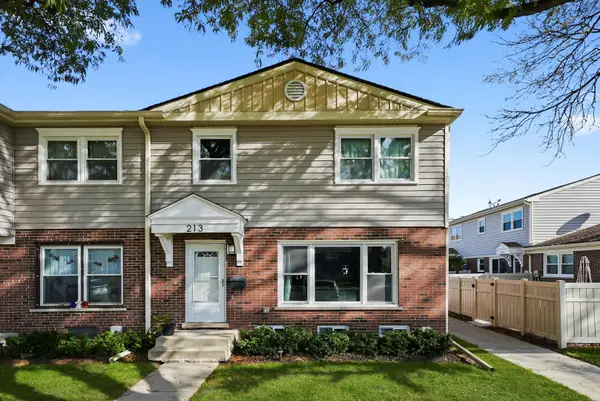 $299,000Active3 beds 2 baths1,676 sq. ft.
$299,000Active3 beds 2 baths1,676 sq. ft.213 Prospect Avenue, Wood Dale, IL 60191
MLS# 12511857Listed by: DUARTE REALTY COMPANY - New
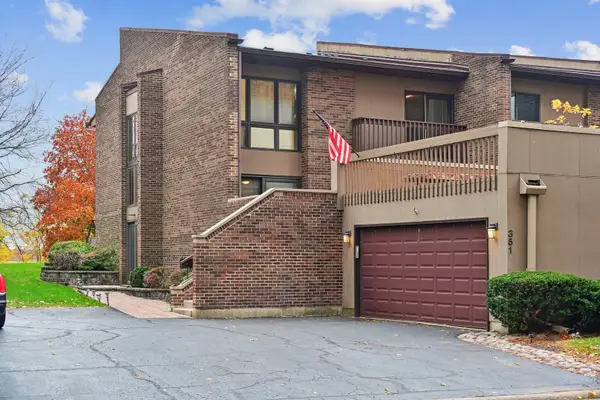 $440,000Active3 beds 3 baths1,872 sq. ft.
$440,000Active3 beds 3 baths1,872 sq. ft.351 S Dominion Drive, Wood Dale, IL 60191
MLS# 12514678Listed by: @PROPERTIES CHRISTIE'S INTERNATIONAL REAL ESTATE - New
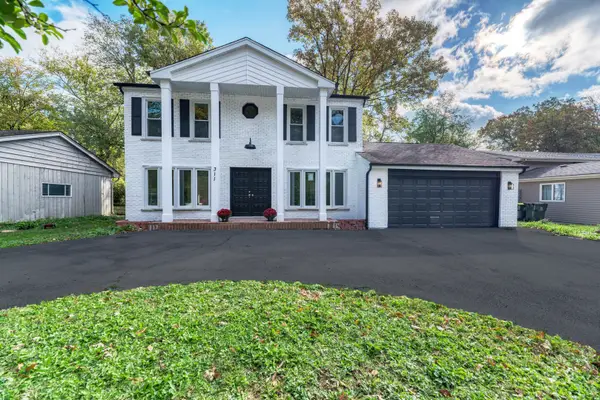 $595,000Active4 beds 3 baths2,206 sq. ft.
$595,000Active4 beds 3 baths2,206 sq. ft.311 Montclare Lane, Wood Dale, IL 60191
MLS# 12504199Listed by: KMS REALTY, INC. - New
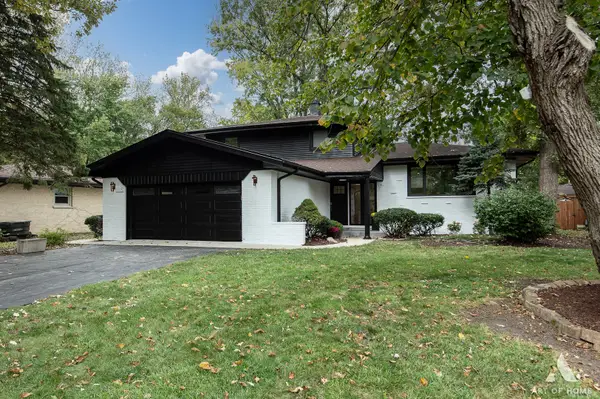 $609,900Active4 beds 3 baths1,993 sq. ft.
$609,900Active4 beds 3 baths1,993 sq. ft.213 Hiawatha Trail, Wood Dale, IL 60191
MLS# 12510797Listed by: HOMESMART CONNECT LLC 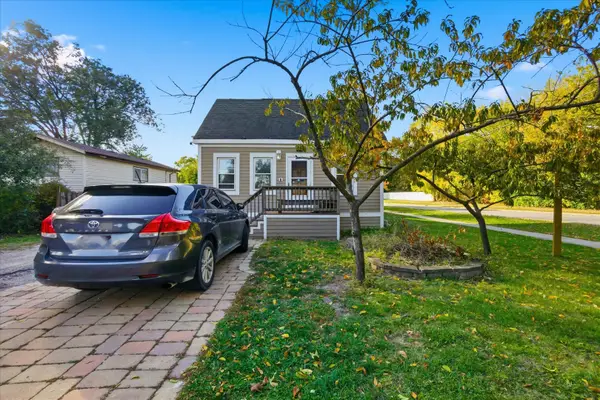 $300,000Pending3 beds 2 baths1,217 sq. ft.
$300,000Pending3 beds 2 baths1,217 sq. ft.454 N Cedar Avenue, Wood Dale, IL 60191
MLS# 12506544Listed by: REAL BROKER, LLC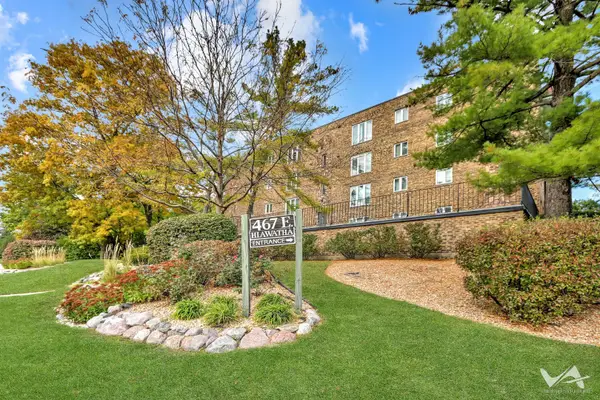 $275,000Active3 beds 2 baths2,100 sq. ft.
$275,000Active3 beds 2 baths2,100 sq. ft.467 Hiawatha Trail #201, Wood Dale, IL 60191
MLS# 12507199Listed by: RE/MAX ALL PRO
