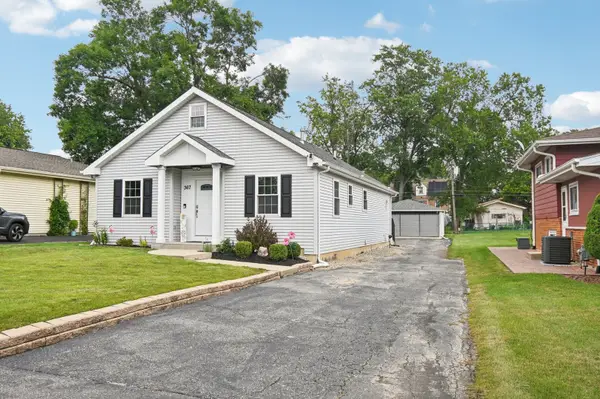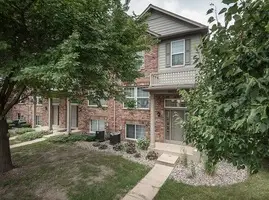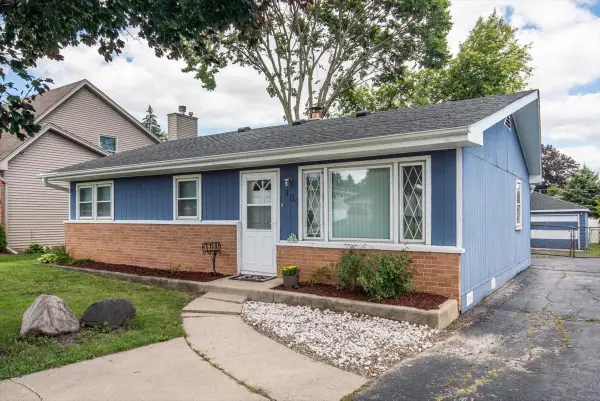465 W Dominion Drive #1304, Wood Dale, IL 60191
Local realty services provided by:Better Homes and Gardens Real Estate Connections
465 W Dominion Drive #1304,Wood Dale, IL 60191
$395,000
- 3 Beds
- 3 Baths
- 1,875 sq. ft.
- Condominium
- Active
Listed by:salvatore lazzara
Office:xr realty
MLS#:12362320
Source:MLSNI
Price summary
- Price:$395,000
- Price per sq. ft.:$210.67
- Monthly HOA dues:$532
About this home
Modern Condo with Expansive Views | Dominion Tower Experience elevated living in this beautifully updated 3-bed, 2.5-bath condo of Dominion Tower. With 1,875 sq ft of space, this east-facing unit offers stunning views of the golf course and city skyline from a large private balcony. Highlights include fresh paint throughout, three new Kohler comfort-height toilets, and an extra-large shower in the primary suite. The dining area features sleek modern tile, while the third bedroom boasts brand-new flooring. A newly added entryway closet enhances storage and functionality. The upgraded kitchen showcases a striking Dolomite countertop island with a dual-sided beer fridge and wine cooler-perfect for entertaining. Enjoy two-car underground parking and resort-style amenities including a pool, tennis court, full gym, and HOA-covered cable and internet. Move-in ready and designed for comfort-schedule your showing today!
Contact an agent
Home facts
- Year built:1974
- Listing ID #:12362320
- Added:118 day(s) ago
- Updated:September 25, 2025 at 01:28 PM
Rooms and interior
- Bedrooms:3
- Total bathrooms:3
- Full bathrooms:2
- Half bathrooms:1
- Living area:1,875 sq. ft.
Heating and cooling
- Cooling:Central Air
- Heating:Electric
Structure and exterior
- Roof:Asphalt
- Year built:1974
- Building area:1,875 sq. ft.
Schools
- High school:Addison Trail High School
- Middle school:Indian Trail Junior High School
- Elementary school:Fullerton Elementary School
Utilities
- Water:Public
- Sewer:Public Sewer
Finances and disclosures
- Price:$395,000
- Price per sq. ft.:$210.67
- Tax amount:$4,203 (2023)
New listings near 465 W Dominion Drive #1304
- Open Sat, 10am to 12pmNew
 $370,000Active4 beds 2 baths1,861 sq. ft.
$370,000Active4 beds 2 baths1,861 sq. ft.401 N Wood Dale Road, Wood Dale, IL 60191
MLS# 12479791Listed by: @PROPERTIES CHRISTIE'S INTERNATIONAL REAL ESTATE - New
 $274,900Active2 beds 1 baths1,125 sq. ft.
$274,900Active2 beds 1 baths1,125 sq. ft.130 E Potter Street, Wood Dale, IL 60191
MLS# 12477542Listed by: COLDWELL BANKER REAL ESTATE GROUP - New
 $295,000Active2 beds 2 baths1,800 sq. ft.
$295,000Active2 beds 2 baths1,800 sq. ft.465 W Dominion Drive #909, Wood Dale, IL 60191
MLS# 12475255Listed by: REALTY EXECUTIVES MIDWEST - New
 $249,894Active2 beds 1 baths1,010 sq. ft.
$249,894Active2 beds 1 baths1,010 sq. ft.639 Elizabeth Drive #B, Wood Dale, IL 60191
MLS# 12475009Listed by: GARRY REAL ESTATE  $263,000Active2 beds 2 baths1,300 sq. ft.
$263,000Active2 beds 2 baths1,300 sq. ft.440 E Montrose Avenue #106, Wood Dale, IL 60191
MLS# 12470773Listed by: EXECUTIVE REALTY GROUP LLC $439,900Pending4 beds 2 baths2,480 sq. ft.
$439,900Pending4 beds 2 baths2,480 sq. ft.336 S Central Avenue, Wood Dale, IL 60191
MLS# 12467260Listed by: REALTY ONE GROUP LEADERS $399,000Pending3 beds 2 baths1,267 sq. ft.
$399,000Pending3 beds 2 baths1,267 sq. ft.297 N Central Avenue, Wood Dale, IL 60191
MLS# 12465562Listed by: BEST CHICAGO PROPERTIES, LLC $425,000Active3 beds 2 baths1,383 sq. ft.
$425,000Active3 beds 2 baths1,383 sq. ft.367 Catalpa Avenue, Wood Dale, IL 60191
MLS# 12462196Listed by: REAL 1 REALTY $399,900Pending3 beds 3 baths1,981 sq. ft.
$399,900Pending3 beds 3 baths1,981 sq. ft.1457 Blackhawk Court #1, Wood Dale, IL 60191
MLS# 12457464Listed by: L.W. REEDY REAL ESTATE $325,000Active3 beds 2 baths1,338 sq. ft.
$325,000Active3 beds 2 baths1,338 sq. ft.309 N Edgewood Avenue, Wood Dale, IL 60191
MLS# 12455366Listed by: BERKSHIRE HATHAWAY HOMESERVICES STARCK REAL ESTATE
