6524 Greene Road, Woodridge, IL 60517
Local realty services provided by:Better Homes and Gardens Real Estate Star Homes
Listed by:rachel jenness
Office:john greene, realtor
MLS#:12485989
Source:MLSNI
Price summary
- Price:$950,000
- Price per sq. ft.:$204.74
- Monthly HOA dues:$41.67
About this home
Exceptional east facing home in Seven Bridges Estates, located within the sought-after Naperville 203 School District boundary. Owners of 20 years have lovingly maintained and updated this home. It's a RARE find, offering phenomenal curb appeal, sophisticated aesthetics, and one of the BEST wooded lots in the neighborhood. Step inside and you'll be greeted by vaulted ceilings, a quarter-turn staircase, corner windows with transom details, and abundant natural light. The main floor is perfect for entertaining and also includes an office with French doors, first-floor laundry, and extensive storage. Access to the expansive Trex deck is right off the kitchen. Take a moment to enjoy how the shade from mature trees blends with sunlight, creating a wonderfully private elevated outdoor space. The current owners even extended the same Trex materials to provide backyard access from the laundry room. This home is truly ideal for entertaining! Unexpected SURPRISE: a gas-burning fireplace on every floor! The primary suite spans the entire width of the home, featuring a jaw-dropping walk-in closet. Upstairs you'll also find three more bedrooms and a recently renovated hallway bath with exquisite finishes. An additional bedroom and half bath are located in the fully finished walkout basement. Double doors flow seamlessly out to a covered oasis-an expansive patio and living space perfect for gatherings this fall. The current owners added character with a wood-paneled ceiling and ample recessed lighting. Flagstone accents complement the professionally landscaped yard. Enjoy morning coffee or a book while listening to the serene sounds of the creek and taking in views of the neighborhood park just beyond the backyard. It's a setting where you truly feel surrounded by nature. Seven Bridges is a hidden gem, tucked equidistant from downtown Lisle, Naperville, and Downers Grove, with easy access to I-355, I-88, shopping, and dining just minutes away. And don't miss vibrant Seven Bridges on Main Street-just a short walk from your front door!
Contact an agent
Home facts
- Year built:1993
- Listing ID #:12485989
- Added:1 day(s) ago
- Updated:October 08, 2025 at 03:58 PM
Rooms and interior
- Bedrooms:5
- Total bathrooms:4
- Full bathrooms:2
- Half bathrooms:2
- Living area:4,640 sq. ft.
Heating and cooling
- Cooling:Central Air
- Heating:Forced Air, Natural Gas
Structure and exterior
- Roof:Asphalt
- Year built:1993
- Building area:4,640 sq. ft.
- Lot area:0.25 Acres
Schools
- High school:Naperville North High School
- Middle school:Kennedy Junior High School
- Elementary school:Meadow Glens Elementary School
Utilities
- Water:Lake Michigan
- Sewer:Public Sewer
Finances and disclosures
- Price:$950,000
- Price per sq. ft.:$204.74
- Tax amount:$15,405 (2024)
New listings near 6524 Greene Road
- New
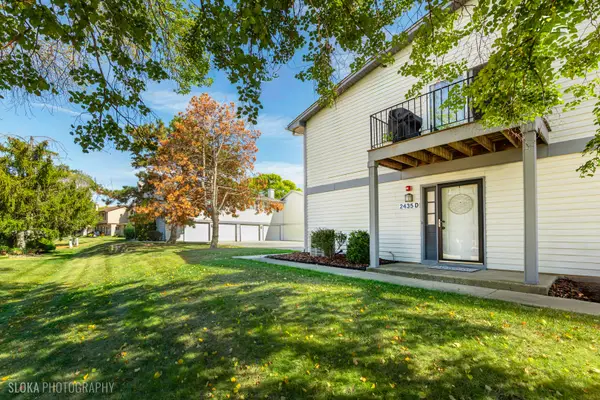 $249,900Active2 beds 1 baths1,076 sq. ft.
$249,900Active2 beds 1 baths1,076 sq. ft.2435 Brunswick Circle #D, Woodridge, IL 60517
MLS# 12490282Listed by: HOMESMART CONNECT LLC - New
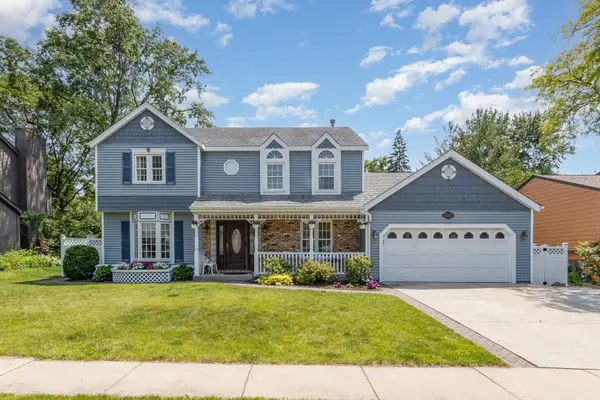 $499,900Active4 beds 4 baths2,298 sq. ft.
$499,900Active4 beds 4 baths2,298 sq. ft.2921 Autumn Drive, Woodridge, IL 60517
MLS# 12490163Listed by: BERKSHIRE HATHAWAY HOMESERVICES CHICAGO - New
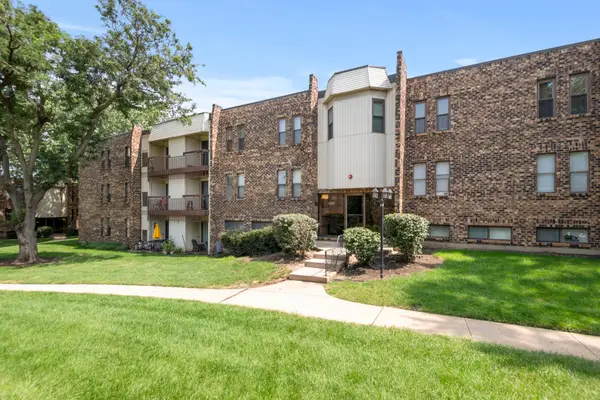 $1,800Active2 beds 1 baths950 sq. ft.
$1,800Active2 beds 1 baths950 sq. ft.2214 Country Club Drive #2, Woodridge, IL 60517
MLS# 12490075Listed by: COLDWELL BANKER REALTY - New
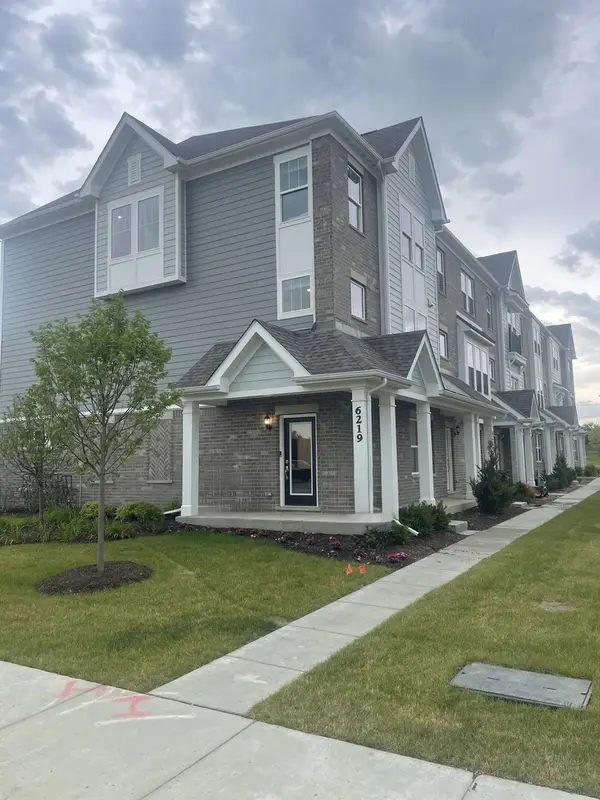 $552,515Active3 beds 4 baths2,219 sq. ft.
$552,515Active3 beds 4 baths2,219 sq. ft.6305 Sandbelt Drive #33003, Woodridge, IL 60517
MLS# 12489028Listed by: TWIN VINES REAL ESTATE SVCS - Open Sat, 11am to 2pmNew
 $232,000Active2 beds 2 baths1,103 sq. ft.
$232,000Active2 beds 2 baths1,103 sq. ft.2212 Wharf Drive #2102, Woodridge, IL 60517
MLS# 12443090Listed by: CROSSTOWN REALTORS, INC. - New
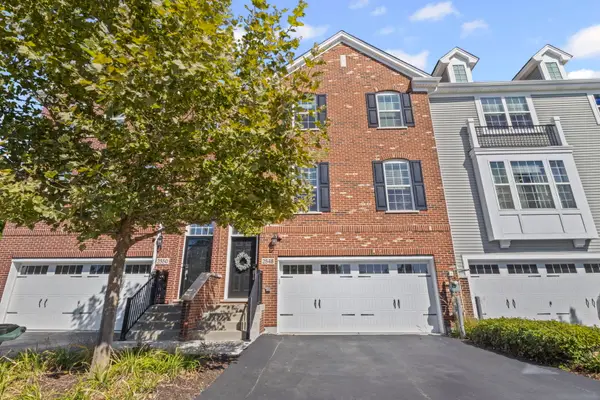 $499,900Active2 beds 3 baths2,267 sq. ft.
$499,900Active2 beds 3 baths2,267 sq. ft.2548 Huntleigh Lane, Woodridge, IL 60517
MLS# 12488720Listed by: VILLAGE REALTY, INC. 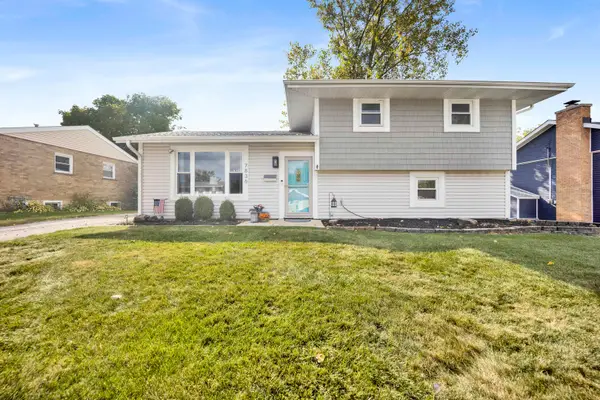 $410,000Pending3 beds 2 baths1,700 sq. ft.
$410,000Pending3 beds 2 baths1,700 sq. ft.7836 Catalpa Avenue, Woodridge, IL 60517
MLS# 12461182Listed by: COMPASS $385,000Pending4 beds 2 baths1,719 sq. ft.
$385,000Pending4 beds 2 baths1,719 sq. ft.6831 Dove Avenue, Woodridge, IL 60517
MLS# 12476900Listed by: COLDWELL BANKER REALTY- New
 $1,750,000Active5 beds 6 baths5,978 sq. ft.
$1,750,000Active5 beds 6 baths5,978 sq. ft.1511 Linden Circle, Lemont, IL 60439
MLS# 12487111Listed by: RE/MAX 10
