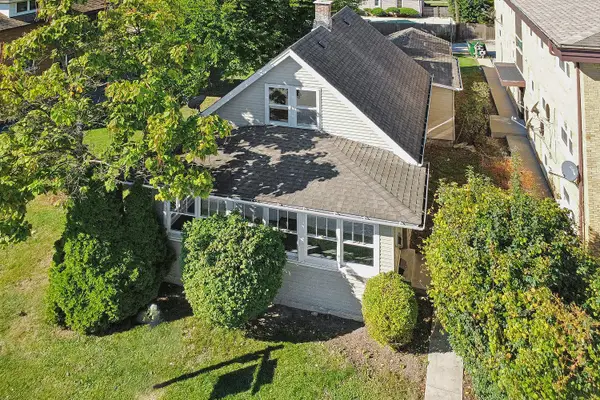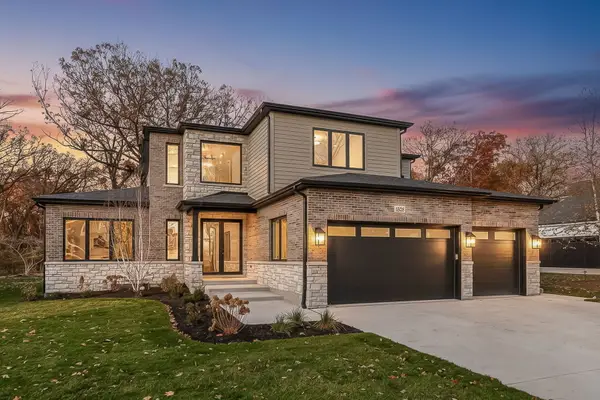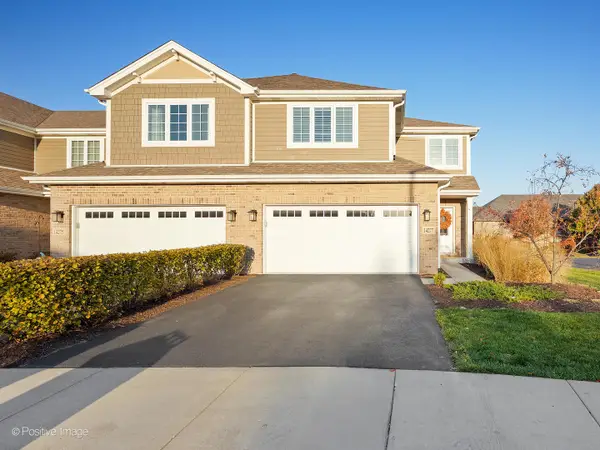1511 Linden Circle, Lemont, IL 60439
Local realty services provided by:Better Homes and Gardens Real Estate Star Homes
1511 Linden Circle,Lemont, IL 60439
$1,750,000
- 5 Beds
- 6 Baths
- 5,978 sq. ft.
- Single family
- Pending
Listed by: agnes czaja
Office: re/max 10
MLS#:12487111
Source:MLSNI
Price summary
- Price:$1,750,000
- Price per sq. ft.:$292.74
- Monthly HOA dues:$150
About this home
Step into architectural brilliance with this extraordinary NEW CONSTRUCTION home, where design and craftsmanship unite to create a residence unlike any other. From the moment you arrive, soaring ceilings and dramatic open spaces set the tone for modern luxury. At the heart of the home lies a breathtaking custom kitchen featuring a massive DOUBLE ISLAND, abundant cabinetry, and a WALK-IN PANTRY that blends function with elegance. Outfitted with professional-grade VIKING and SUB-ZERO appliances, this culinary masterpiece also includes a thoughtfully placed COFFEE STATION. The seamless flow into the sunlit living room with its towering ceilings and striking fireplace. Offering 5 generously sized bedrooms plus an OFFICE, each bedroom is complete with an en-suite BATH and expansive walk-in closet. The owner's suite is a true retreat, boasting an oversized spa-inspired bathroom with a grand STEAM SYSTEM AND RAIN SHOWER and luxurious finishes, a custom walk-in closet with a state-of-the-art SMART STEAM CLOSET, and a private BALCONY. Throughout the home, vaulted ceilings, custom finishes, and meticulous attention to detail showcase the caliber of this HIGH-END BUILD. Practicality meets luxury with not one, but 2 LAUNDRY ROOMS conveniently located on both the main and second levels. Enhancing comfort and security, the residence comes with a FULL HOME SURVEILLANCE SYSTEM that stays with the property. Outdoors, a PROFESSIONALLY LANDSCAPED YARD with an IRRIGATION SYSTEM provides both beauty and ease of maintenance. This home includes an EV CHARGING station in the garage. This residence isn't just a home, it's a statement of elegance, sophistication, and modern living at its finest. A rare opportunity, this architectural masterpiece is one you won't want to miss.
Contact an agent
Home facts
- Year built:2025
- Listing ID #:12487111
- Added:42 day(s) ago
- Updated:November 15, 2025 at 09:25 AM
Rooms and interior
- Bedrooms:5
- Total bathrooms:6
- Full bathrooms:5
- Half bathrooms:1
- Living area:5,978 sq. ft.
Heating and cooling
- Cooling:Central Air
- Heating:Natural Gas
Structure and exterior
- Roof:Asphalt
- Year built:2025
- Building area:5,978 sq. ft.
Schools
- High school:Lemont Twp High School
- Middle school:Old Quarry Middle School
- Elementary school:Oakwood Elementary School
Utilities
- Water:Public
- Sewer:Public Sewer
Finances and disclosures
- Price:$1,750,000
- Price per sq. ft.:$292.74
- Tax amount:$1,744 (2024)
New listings near 1511 Linden Circle
- New
 $925,000Active3 beds 2 baths1,985 sq. ft.
$925,000Active3 beds 2 baths1,985 sq. ft.19W744 Bluff Road, Lemont, IL 60439
MLS# 12516968Listed by: REALTY EXECUTIVES ELITE  $725,000Pending4 beds 4 baths2,173 sq. ft.
$725,000Pending4 beds 4 baths2,173 sq. ft.628 Woodglen Court, Lemont, IL 60439
MLS# 12516372Listed by: KELLER WILLIAMS PREFERRED REALTY- New
 $250,000Active3 beds 1 baths1,482 sq. ft.
$250,000Active3 beds 1 baths1,482 sq. ft.906 State Street, Lemont, IL 60439
MLS# 12516511Listed by: REALTY EXECUTIVES ELITE - Open Sat, 12 to 2pmNew
 $1,750,000Active4 beds 5 baths6,108 sq. ft.
$1,750,000Active4 beds 5 baths6,108 sq. ft.1528 Linden Circle, Lemont, IL 60439
MLS# 12487684Listed by: EXIT REALTY REDEFINED - New
 $400,000Active2 beds 3 baths1,500 sq. ft.
$400,000Active2 beds 3 baths1,500 sq. ft.11 Warner Circle, Lemont, IL 60439
MLS# 12506451Listed by: @PROPERTIES CHRISTIE'S INTERNATIONAL REAL ESTATE - New
 $299,000Active0.82 Acres
$299,000Active0.82 Acres12915 Archer Avenue, Lemont, IL 60439
MLS# 12515131Listed by: USA REALTY GROUP INC - New
 $319,900Active2 beds 1 baths
$319,900Active2 beds 1 baths717 Warner Avenue, Lemont, IL 60439
MLS# 12510658Listed by: REALTY EXECUTIVES ELITE  $689,900Pending3 beds 3 baths2,581 sq. ft.
$689,900Pending3 beds 3 baths2,581 sq. ft.1075 Norwalk Road, Lemont, IL 60439
MLS# 12500085Listed by: REALTY EXECUTIVES ELITE- New
 $553,000Active3 beds 4 baths2,047 sq. ft.
$553,000Active3 beds 4 baths2,047 sq. ft.1216 Country Lane, Lemont, IL 60439
MLS# 12512156Listed by: REALTY ONE GROUP HEARTLAND - Open Sat, 11am to 2pmNew
 $575,000Active3 beds 3 baths2,112 sq. ft.
$575,000Active3 beds 3 baths2,112 sq. ft.14277 Lacey Drive, Lemont, IL 60439
MLS# 12512077Listed by: COMPASS
