8025 Chesterton Drive, Woodridge, IL 60517
Local realty services provided by:Better Homes and Gardens Real Estate Connections
8025 Chesterton Drive,Woodridge, IL 60517
$485,000
- 3 Beds
- 2 Baths
- 1,941 sq. ft.
- Single family
- Pending
Listed by:lauren fulena
Office:coldwell banker realty
MLS#:12458926
Source:MLSNI
Price summary
- Price:$485,000
- Price per sq. ft.:$249.87
- Monthly HOA dues:$14.58
About this home
Step inside this true ranch, offering the ease and comfort of single-level living. With three bedrooms and two full baths all on the main floor, everything you need is right at your fingertips-no stairs required. The natural layout flows seamlessly from room to room, creating a warm and inviting atmosphere. The partially finished basement provides even more flexible living space-perfect for a home office, rec room, or additional storage. Lovingly maintained by long-time owners, this home features a classic brick front, timeless curb appeal, well-kept landscaping, and a spacious two-car garage. Inside and out, it's clear this home has been cared for. Out back, enjoy an oversized concrete 28' x 19' patio with a retractable awning-perfect for hosting gatherings or simply relaxing in your private oasis. A rare ranch find in an exceptional location! Conveniently located near interstate access and shopping, this home offers easy access to everything and sits within a highly rated school district. This beautiful home is ready for its next chapter, all it's missing is you!
Contact an agent
Home facts
- Year built:2002
- Listing ID #:12458926
- Added:4 day(s) ago
- Updated:September 03, 2025 at 05:37 PM
Rooms and interior
- Bedrooms:3
- Total bathrooms:2
- Full bathrooms:2
- Living area:1,941 sq. ft.
Heating and cooling
- Cooling:Central Air
- Heating:Natural Gas
Structure and exterior
- Roof:Asphalt
- Year built:2002
- Building area:1,941 sq. ft.
- Lot area:0.23 Acres
Schools
- Middle school:Thomas Jefferson Junior High Sch
- Elementary school:John L Sipley Elementary School
Utilities
- Water:Lake Michigan
- Sewer:Public Sewer
Finances and disclosures
- Price:$485,000
- Price per sq. ft.:$249.87
- Tax amount:$9,633 (2024)
New listings near 8025 Chesterton Drive
- Open Sat, 12 to 2pmNew
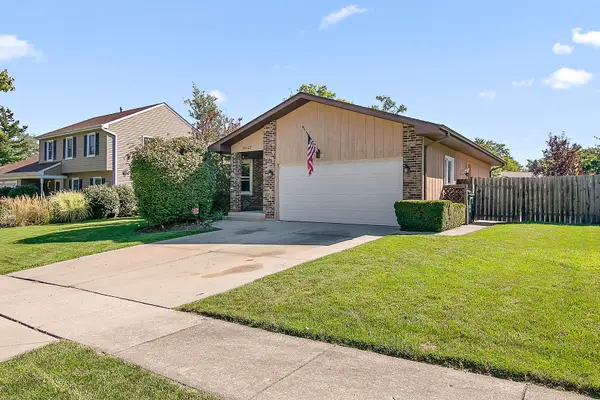 $439,000Active3 beds 3 baths1,825 sq. ft.
$439,000Active3 beds 3 baths1,825 sq. ft.8327 Chelsea Lane, Woodridge, IL 60517
MLS# 12461449Listed by: VILLAGE REALTY, INC. - New
 $939,886Active4 beds 5 baths3,900 sq. ft.
$939,886Active4 beds 5 baths3,900 sq. ft.7509 Waterstone Way, Naperville, IL 60565
MLS# 12441029Listed by: GREEN EQUITIES LLC - New
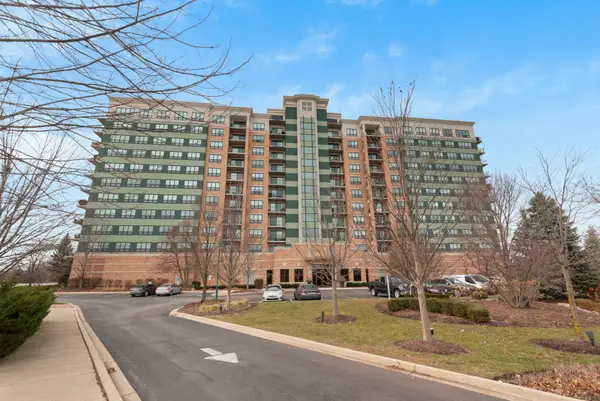 $299,900Active1 beds 2 baths1,027 sq. ft.
$299,900Active1 beds 2 baths1,027 sq. ft.6420 Double Eagle Drive #510, Woodridge, IL 60517
MLS# 12460590Listed by: KELLER WILLIAMS EXPERIENCE - Open Sat, 2 to 3:30pmNew
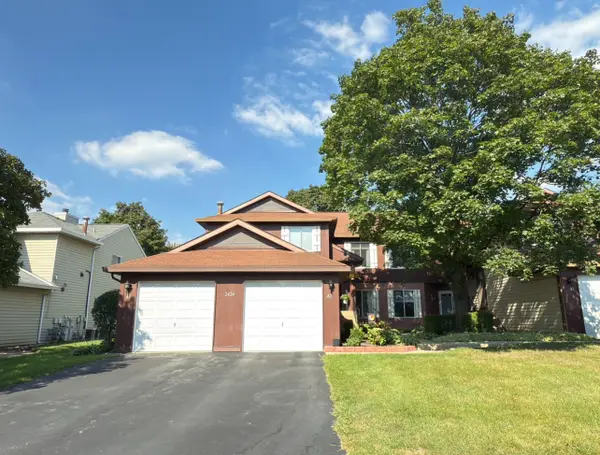 $258,000Active2 beds 1 baths1,025 sq. ft.
$258,000Active2 beds 1 baths1,025 sq. ft.2424 Danbury Drive #A1, Woodridge, IL 60517
MLS# 12459391Listed by: NEWLIFE REALTY LLC - Open Sat, 12 to 2pmNew
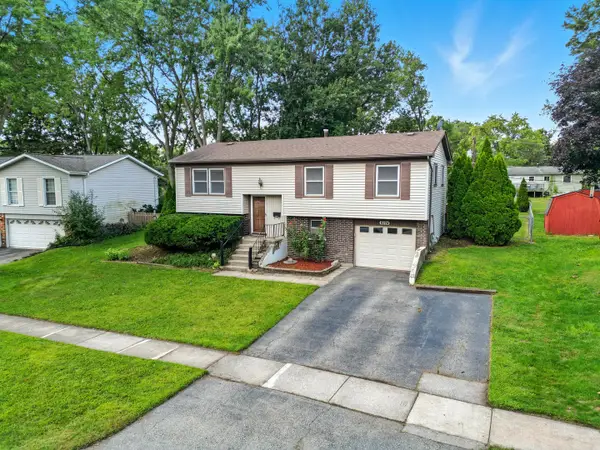 $349,000Active3 beds 2 baths1,528 sq. ft.
$349,000Active3 beds 2 baths1,528 sq. ft.8224 Lindenwood Lane, Woodridge, IL 60517
MLS# 12460009Listed by: LISTING LEADERS NORTHWEST, INC - New
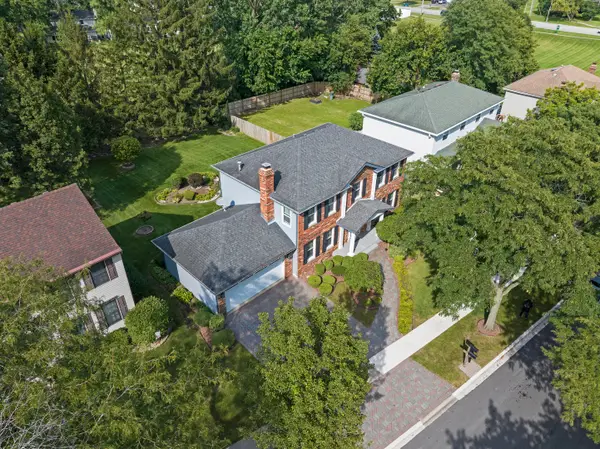 $495,000Active4 beds 3 baths2,160 sq. ft.
$495,000Active4 beds 3 baths2,160 sq. ft.2032 Wheeler Street, Woodridge, IL 60517
MLS# 12454901Listed by: RE/MAX ULTIMATE PROFESSIONALS - New
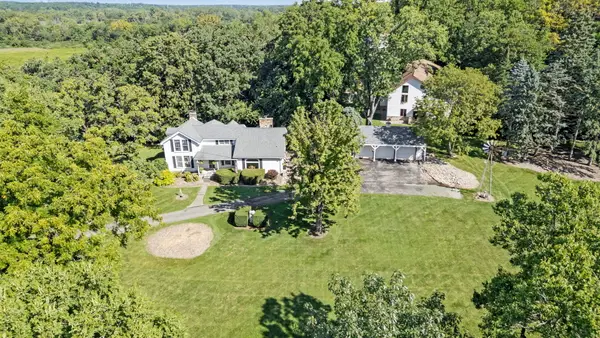 $750,000Active3 beds 2 baths2,602 sq. ft.
$750,000Active3 beds 2 baths2,602 sq. ft.8521 State Route 53, Naperville, IL 60565
MLS# 12453971Listed by: BAIRD & WARNER - Open Sat, 1 to 3pmNew
 $717,558Active3 beds 3 baths2,642 sq. ft.
$717,558Active3 beds 3 baths2,642 sq. ft.6221 Links Drive #27002, Woodridge, IL 60517
MLS# 12458740Listed by: TWIN VINES REAL ESTATE SVCS - New
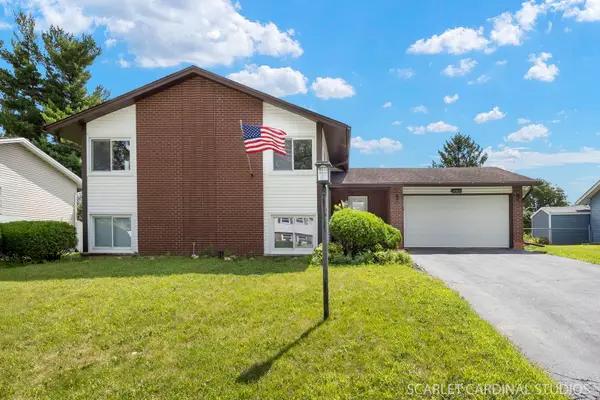 $475,000Active5 beds 3 baths2,175 sq. ft.
$475,000Active5 beds 3 baths2,175 sq. ft.6805 Westmoreland Drive, Woodridge, IL 60517
MLS# 12442343Listed by: PLATINUM PARTNERS REALTORS
