1350 Galloway Drive, Woodstock, IL 60098
Local realty services provided by:Better Homes and Gardens Real Estate Connections
1350 Galloway Drive,Woodstock, IL 60098
$1,950,000
- 3 Beds
- 4 Baths
- 3,685 sq. ft.
- Single family
- Active
Listed by: stephanie berry
Office: berkshire hathaway homeservices starck real estate
MLS#:11741294
Source:MLSNI
Price summary
- Price:$1,950,000
- Price per sq. ft.:$529.17
About this home
Incredible LANCO built custom RANCH home located on beautiful Galloway Drive in Bull Valley Golf Club. Over 3600 square feet on the first level plus that again in the full finished walkout lower level. This home overlooks the 1st tee box, has an inground pool with diving board, an outdoor fireplace, built in outdoor grill and wonderful yard. Many updates here including the roof replaced 2021, new HEATED driveway 2024, updated kitchen 2022, AMAZING brand new Wine Tasting Room 2023. This is the perfect spot for entertaining year round with great flow, iron and wood grand staircase, first floor office, 3 to 4 bedrooms. exercise room and terrific Home Theater. City Sewer and Water and no Association Fees!
Contact an agent
Home facts
- Year built:2002
- Listing ID #:11741294
- Added:753 day(s) ago
- Updated:November 15, 2025 at 11:44 AM
Rooms and interior
- Bedrooms:3
- Total bathrooms:4
- Full bathrooms:3
- Half bathrooms:1
- Living area:3,685 sq. ft.
Heating and cooling
- Cooling:Central Air
- Heating:Forced Air, Natural Gas
Structure and exterior
- Roof:Asphalt
- Year built:2002
- Building area:3,685 sq. ft.
- Lot area:0.66 Acres
Schools
- High school:Woodstock High School
- Middle school:Creekside Middle School
- Elementary school:Olson Elementary School
Utilities
- Water:Public
- Sewer:Public Sewer
Finances and disclosures
- Price:$1,950,000
- Price per sq. ft.:$529.17
- Tax amount:$19,305 (2022)
New listings near 1350 Galloway Drive
- New
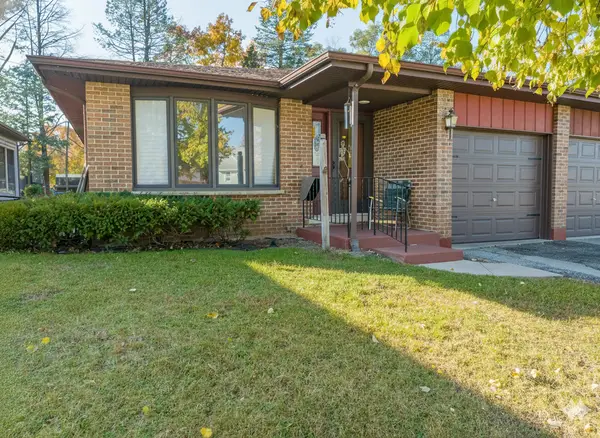 $219,900Active2 beds 2 baths1,354 sq. ft.
$219,900Active2 beds 2 baths1,354 sq. ft.928 Tara Court, Woodstock, IL 60098
MLS# 12516283Listed by: COMPASS - New
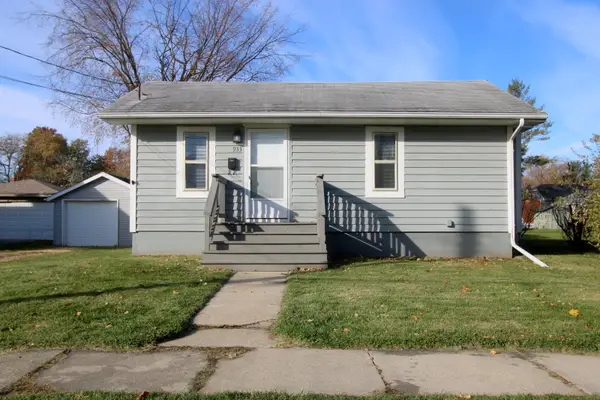 $179,900Active1 beds 1 baths583 sq. ft.
$179,900Active1 beds 1 baths583 sq. ft.Address Withheld By Seller, Woodstock, IL 60098
MLS# 12517377Listed by: KELLER WILLIAMS SUCCESS REALTY - New
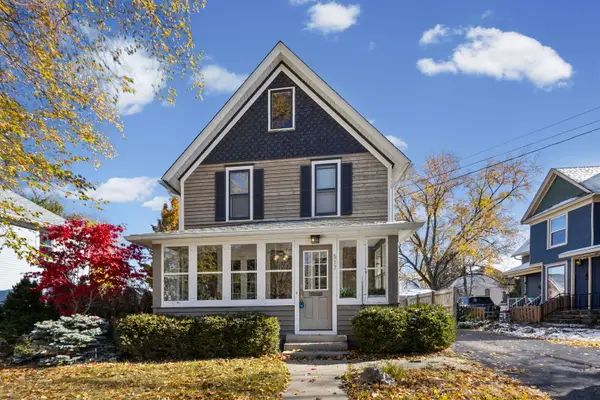 $279,000Active4 beds 2 baths1,623 sq. ft.
$279,000Active4 beds 2 baths1,623 sq. ft.517 Bunker Street, Woodstock, IL 60098
MLS# 12499355Listed by: HOMESMART CONNECT LLC - New
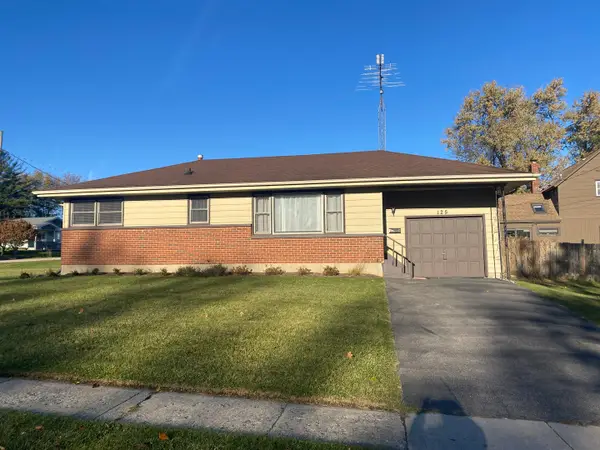 $235,000Active3 beds 1 baths911 sq. ft.
$235,000Active3 beds 1 baths911 sq. ft.125 Arthur Drive, Woodstock, IL 60098
MLS# 12516642Listed by: BERKSHIRE HATHAWAY HOMESERVICES STARCK REAL ESTATE 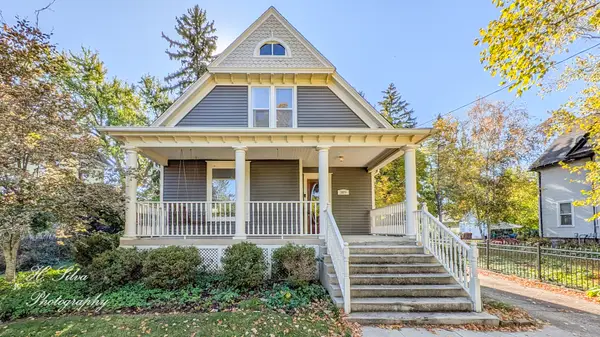 $344,900Pending3 beds 2 baths1,784 sq. ft.
$344,900Pending3 beds 2 baths1,784 sq. ft.389 Lincoln Avenue, Woodstock, IL 60098
MLS# 12505410Listed by: FIVE STAR REALTY, INC- New
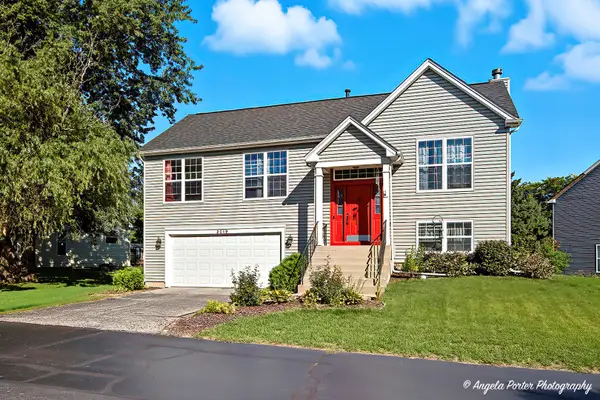 $309,900Active3 beds 3 baths1,240 sq. ft.
$309,900Active3 beds 3 baths1,240 sq. ft.2019 Aspen Drive, Woodstock, IL 60098
MLS# 12516406Listed by: RE/MAX SUBURBAN 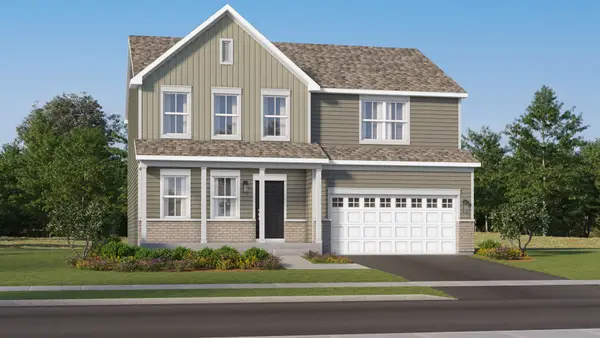 $482,035Pending4 beds 3 baths2,382 sq. ft.
$482,035Pending4 beds 3 baths2,382 sq. ft.2350 Scenic Drive, Woodstock, IL 60098
MLS# 12516308Listed by: HOMESMART CONNECT LLC- Open Sat, 11am to 1pmNew
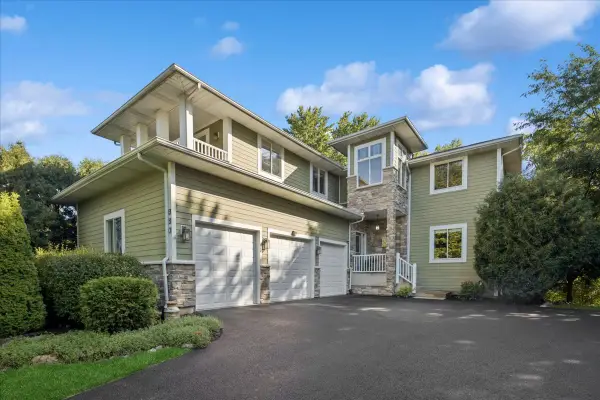 $695,000Active4 beds 5 baths5,896 sq. ft.
$695,000Active4 beds 5 baths5,896 sq. ft.980 Dakota Drive, Woodstock, IL 60098
MLS# 12515591Listed by: KELLER WILLIAMS SUCCESS REALTY - New
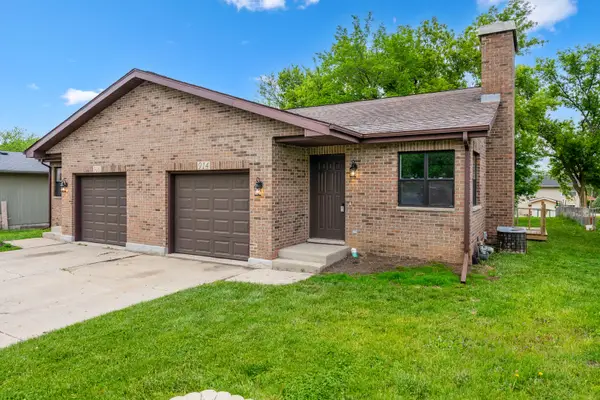 $219,900Active2 beds 1 baths1,012 sq. ft.
$219,900Active2 beds 1 baths1,012 sq. ft.Address Withheld By Seller, Woodstock, IL 60098
MLS# 12512916Listed by: COLDWELL BANKER REAL ESTATE GROUP - Open Sat, 12 to 2pmNew
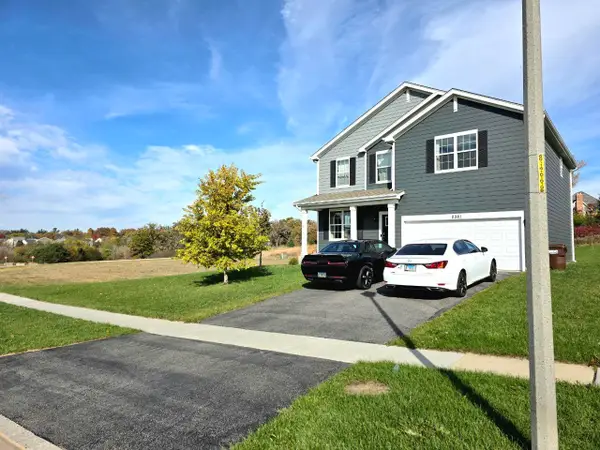 $449,900Active3 beds 3 baths2,998 sq. ft.
$449,900Active3 beds 3 baths2,998 sq. ft.2381 Fairview Circle, Woodstock, IL 60098
MLS# 12509378Listed by: YOUR REALTY LLC
