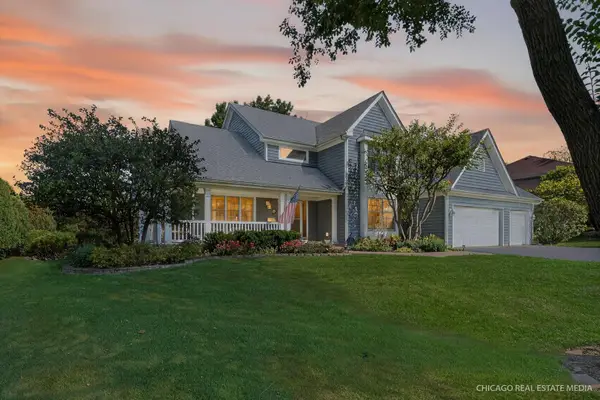200 Macintosh Avenue, Woodstock, IL 60098
Local realty services provided by:Better Homes and Gardens Real Estate Connections
Upcoming open houses
- Sun, Oct 0511:00 am - 01:00 pm
Listed by:renee trojan
Office:re/max plaza
MLS#:12481850
Source:MLSNI
Price summary
- Price:$235,000
- Price per sq. ft.:$143.03
- Monthly HOA dues:$341
About this home
Prime Location in a Desirable Community! This spacious 2 bedrooms, 2.1 bathrooms, 2-story end-unit townhome is ideally located near both elementary and middle schools. It offers a modern open-concept great room that seamlessly combines the living and dining area. Cathedral ceilings and a neutral color palette enhance the airy, open feel throughout. The kitchen features 42" maple cabinets, sleek SS appliances, a pantry closet, breakfast bar, and plenty of counter space-perfect for everyday living and entertaining. Upstairs, the primary suite boasts vaulted ceilings with a ceiling fan, two closets, and a private bath. A versatile loft area overlooks the main living space and can easily serve as a family room, home office, or converted into a 3rd bedroom. The laundry room, with washer and dryer, is conveniently located near the bedrooms. Additional highlights include central vacuum throughout, 706 sq ft unfinished insulated basement-ready for your design, and 2-car attached garage. Quick close available and move-in ready! Don't miss this opportunity to own a well-maintained home in a friendly community. Schedule your showing today!
Contact an agent
Home facts
- Year built:2006
- Listing ID #:12481850
- Added:3 day(s) ago
- Updated:October 05, 2025 at 01:53 PM
Rooms and interior
- Bedrooms:2
- Total bathrooms:3
- Full bathrooms:2
- Half bathrooms:1
- Living area:1,643 sq. ft.
Heating and cooling
- Cooling:Central Air
- Heating:Natural Gas
Structure and exterior
- Roof:Asphalt
- Year built:2006
- Building area:1,643 sq. ft.
Schools
- High school:Woodstock High School
- Middle school:Creekside Middle School
- Elementary school:Prairiewood Elementary School
Utilities
- Water:Public
- Sewer:Public Sewer
Finances and disclosures
- Price:$235,000
- Price per sq. ft.:$143.03
- Tax amount:$5,486 (2024)
New listings near 200 Macintosh Avenue
- New
 $360,000Active4 beds 3 baths1,680 sq. ft.
$360,000Active4 beds 3 baths1,680 sq. ft.244 Joseph Street, Woodstock, IL 60098
MLS# 12485067Listed by: KELLER WILLIAMS SUCCESS REALTY - New
 $777,700Active4 beds 5 baths5,896 sq. ft.
$777,700Active4 beds 5 baths5,896 sq. ft.980 Dakota Drive, Woodstock, IL 60098
MLS# 12464479Listed by: KELLER WILLIAMS SUCCESS REALTY - New
 $239,900Active3 beds 2 baths1,464 sq. ft.
$239,900Active3 beds 2 baths1,464 sq. ft.935 Marvel Avenue, Woodstock, IL 60098
MLS# 12486636Listed by: EXP REALTY - New
 $448,790Active4 beds 3 baths2,631 sq. ft.
$448,790Active4 beds 3 baths2,631 sq. ft.3845 Riverwoods Drive, Woodstock, IL 60098
MLS# 12487329Listed by: HOMESMART CONNECT LLC  $375,000Pending3 beds 3 baths2,630 sq. ft.
$375,000Pending3 beds 3 baths2,630 sq. ft.301 Clover Chase Circle, Woodstock, IL 60098
MLS# 12486584Listed by: BAIRD & WARNER- Open Sun, 11am to 1pm
 $475,000Pending4 beds 3 baths3,427 sq. ft.
$475,000Pending4 beds 3 baths3,427 sq. ft.14130 Castlebar Trail, Woodstock, IL 60098
MLS# 12481945Listed by: COMPASS - Open Sun, 12am to 2pmNew
 $195,000Active1 beds 1 baths630 sq. ft.
$195,000Active1 beds 1 baths630 sq. ft.1026 Clay Street, Woodstock, IL 60098
MLS# 12484863Listed by: BERKSHIRE HATHAWAY HOMESERVICES STARCK REAL ESTATE - Open Sat, 11am to 1pmNew
 $375,000Active2 beds 2 baths1,755 sq. ft.
$375,000Active2 beds 2 baths1,755 sq. ft.603 Handel Lane, Woodstock, IL 60098
MLS# 12483312Listed by: BERKSHIRE HATHAWAY HOMESERVICES STARCK REAL ESTATE  $489,500Pending3 beds 2 baths2,800 sq. ft.
$489,500Pending3 beds 2 baths2,800 sq. ft.4104 Alden Road, Woodstock, IL 60098
MLS# 12485565Listed by: COLDWELL BANKER REALTY $170,000Pending2 beds 2 baths1,395 sq. ft.
$170,000Pending2 beds 2 baths1,395 sq. ft.1509 Golden Oak Drive, Woodstock, IL 60098
MLS# 12485053Listed by: KELLER WILLIAMS REALTY SIGNATURE
