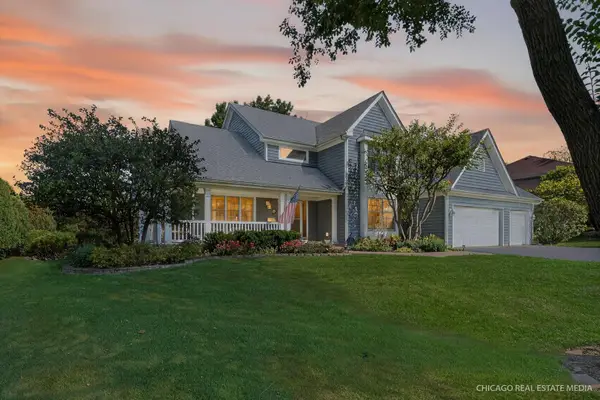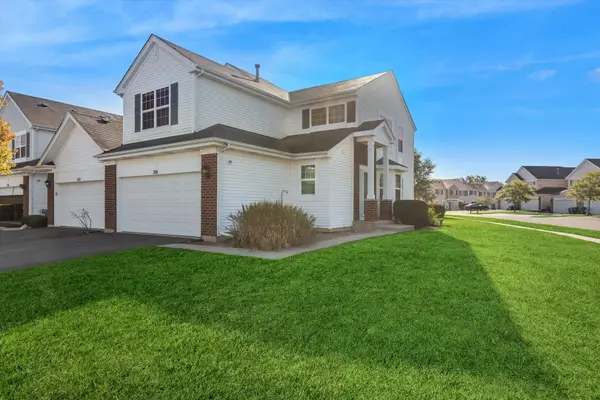301 Clover Chase Circle, Woodstock, IL 60098
Local realty services provided by:Better Homes and Gardens Real Estate Connections
301 Clover Chase Circle,Woodstock, IL 60098
$375,000
- 3 Beds
- 3 Baths
- 2,630 sq. ft.
- Single family
- Pending
Upcoming open houses
- Sat, Oct 0412:00 pm - 01:30 pm
Listed by:lorena cardenas
Office:baird & warner
MLS#:12486584
Source:MLSNI
Price summary
- Price:$375,000
- Price per sq. ft.:$142.59
About this home
Move-in ready with NEW kitchen appliances, quartz counters, and no HOA! This beautiful 1-owner single-family home offers 3 spacious bedrooms + loft, 2.5 baths, and a full unfinished basement ready for your ideas. The primary suite provides a private en-suite bath and walk-in closet, designed for everyday comfort. The kitchen is the heart of the home, featuring brand-new stainless steel appliances, quartz countertops, and a walk-in pantry. Convenient second-floor laundry includes a new washer and dryer. Upgrades throughout include fresh paint, custom brick driveway extensions for extra parking, two water heaters, and a water softener. The heated 2-car garage is fully finished with painted flooring and two Tesla charging stations. Roof, siding, and water heaters are only 3 years old-offering peace of mind. Enjoy the outdoors in your fenced backyard with a brick patio, fruit trees, and raised garden beds-perfect for entertaining or homegrown produce. With plenty of natural light, a versatile loft, and an ideal location just minutes from Prairie Ridge Drive Park, 5 minutes from Historic Woodstock Square, and close to highly rated schools, this home truly has it all.
Contact an agent
Home facts
- Year built:2002
- Listing ID #:12486584
- Added:1 day(s) ago
- Updated:October 03, 2025 at 05:40 PM
Rooms and interior
- Bedrooms:3
- Total bathrooms:3
- Full bathrooms:2
- Half bathrooms:1
- Living area:2,630 sq. ft.
Heating and cooling
- Cooling:Central Air
- Heating:Natural Gas
Structure and exterior
- Roof:Asphalt
- Year built:2002
- Building area:2,630 sq. ft.
- Lot area:0.24 Acres
Schools
- High school:Woodstock High School
- Middle school:Creekside Middle School
- Elementary school:Dean Street Elementary School
Utilities
- Water:Public
- Sewer:Public Sewer
Finances and disclosures
- Price:$375,000
- Price per sq. ft.:$142.59
- Tax amount:$8,420 (2024)
New listings near 301 Clover Chase Circle
- Open Sat, 11am to 1pmNew
 $777,700Active4 beds 5 baths5,896 sq. ft.
$777,700Active4 beds 5 baths5,896 sq. ft.980 Dakota Drive, Woodstock, IL 60098
MLS# 12464479Listed by: KELLER WILLIAMS SUCCESS REALTY - New
 $239,900Active3 beds 2 baths1,464 sq. ft.
$239,900Active3 beds 2 baths1,464 sq. ft.935 Marvel Avenue, Woodstock, IL 60098
MLS# 12486636Listed by: EXP REALTY - New
 $448,790Active4 beds 3 baths2,631 sq. ft.
$448,790Active4 beds 3 baths2,631 sq. ft.3845 Riverwoods Drive, Woodstock, IL 60098
MLS# 12487329Listed by: HOMESMART CONNECT LLC - Open Sun, 11am to 1pmNew
 $475,000Active4 beds 3 baths3,427 sq. ft.
$475,000Active4 beds 3 baths3,427 sq. ft.14130 Castlebar Trail, Woodstock, IL 60098
MLS# 12481945Listed by: COMPASS - Open Sat, 12 to 2pmNew
 $195,000Active1 beds 1 baths630 sq. ft.
$195,000Active1 beds 1 baths630 sq. ft.1026 Clay Street, Woodstock, IL 60098
MLS# 12484863Listed by: BERKSHIRE HATHAWAY HOMESERVICES STARCK REAL ESTATE - New
 $375,000Active2 beds 2 baths1,755 sq. ft.
$375,000Active2 beds 2 baths1,755 sq. ft.603 Handel Lane, Woodstock, IL 60098
MLS# 12483312Listed by: BERKSHIRE HATHAWAY HOMESERVICES STARCK REAL ESTATE - New
 $489,500Active3 beds 2 baths2,800 sq. ft.
$489,500Active3 beds 2 baths2,800 sq. ft.4104 Alden Road, Woodstock, IL 60098
MLS# 12485565Listed by: COLDWELL BANKER REALTY  $170,000Pending2 beds 2 baths1,395 sq. ft.
$170,000Pending2 beds 2 baths1,395 sq. ft.1509 Golden Oak Drive, Woodstock, IL 60098
MLS# 12485053Listed by: KELLER WILLIAMS REALTY SIGNATURE- Open Sun, 11am to 1pmNew
 $235,000Active2 beds 3 baths1,643 sq. ft.
$235,000Active2 beds 3 baths1,643 sq. ft.200 Macintosh Avenue, Woodstock, IL 60098
MLS# 12481850Listed by: RE/MAX PLAZA
