3021 Braeburn Way, Woodstock, IL 60098
Local realty services provided by:Better Homes and Gardens Real Estate Star Homes
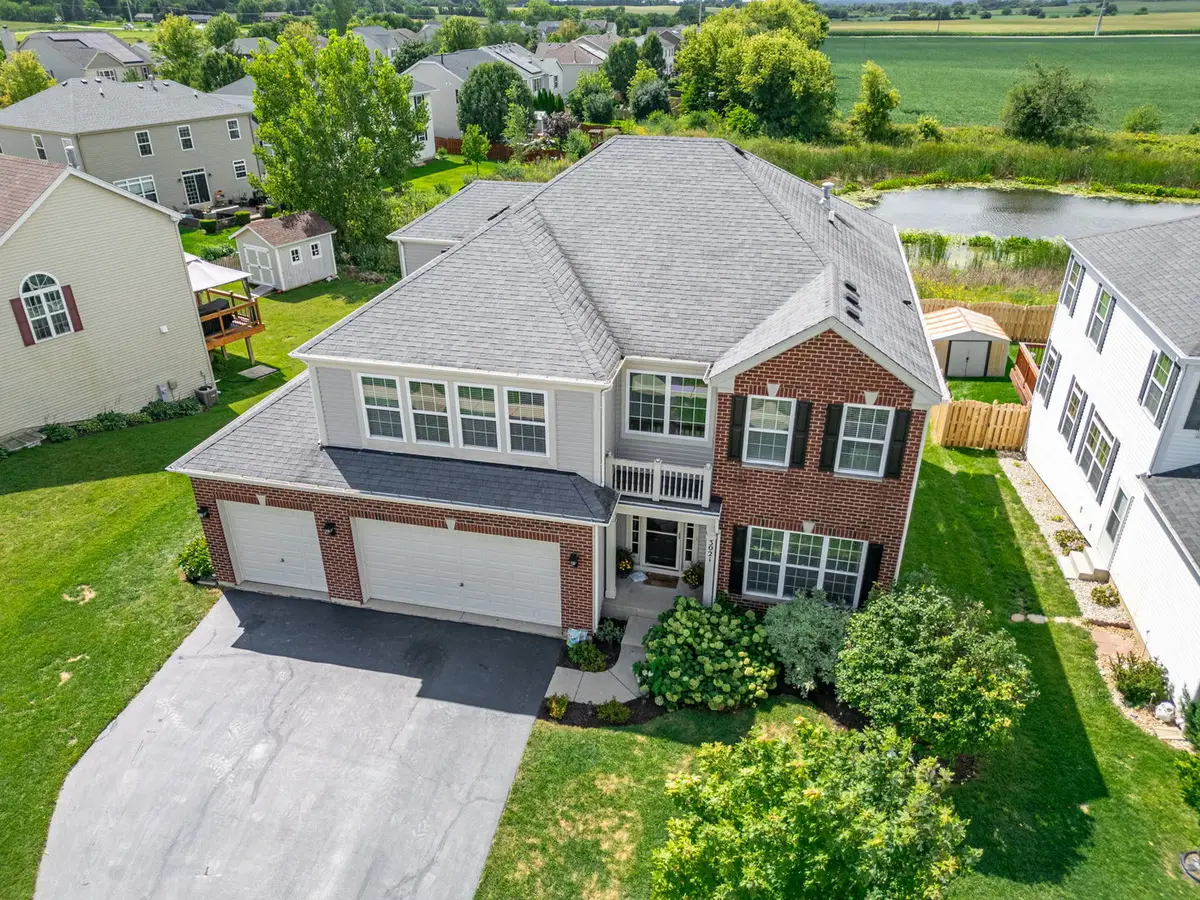
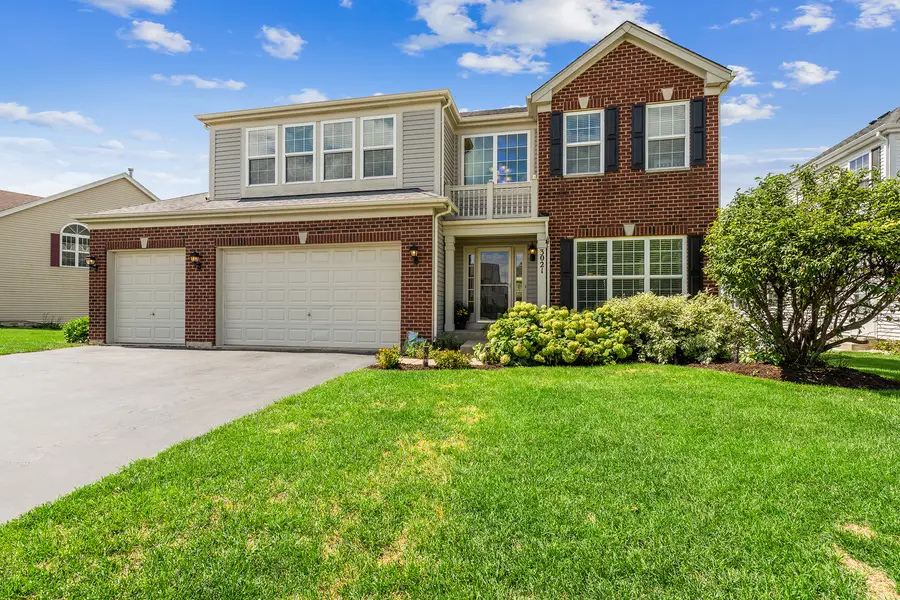
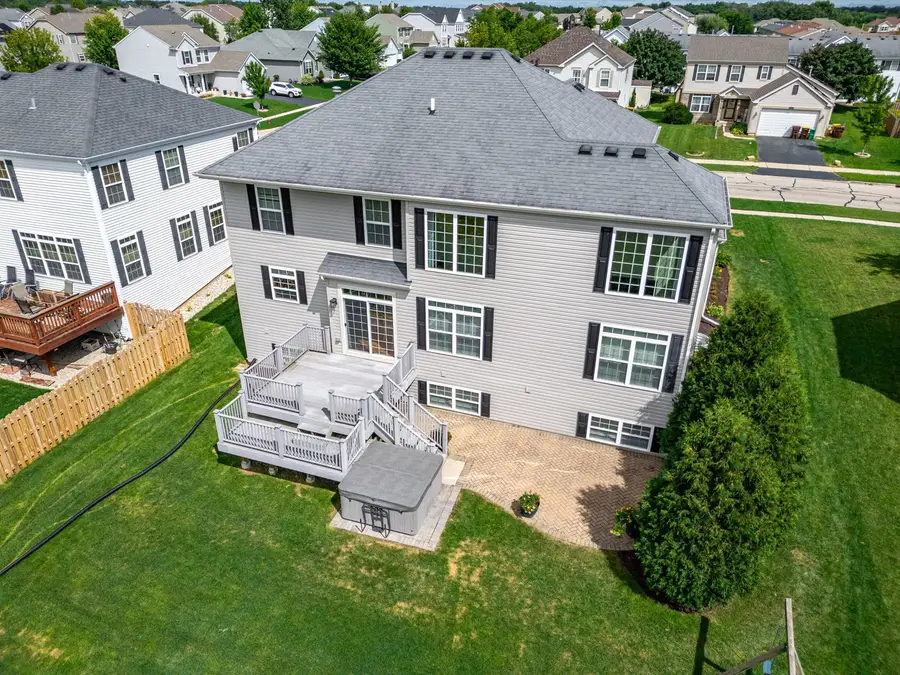
3021 Braeburn Way,Woodstock, IL 60098
$445,000
- 4 Beds
- 4 Baths
- 3,170 sq. ft.
- Single family
- Active
Listed by:joshua brown
Office:berkshire hathaway homeservices starck real estate
MLS#:12452574
Source:MLSNI
Price summary
- Price:$445,000
- Price per sq. ft.:$140.38
- Monthly HOA dues:$14.33
About this home
Executive 4 bedroom, 3-1/2 bathroom home has a two story foyer, formal living room and formal dinning room separated by architectural pillars, large kitchen with entertaining sized island and walk in pantry, first floor den off the dramatic two story family room , first floor laundry room, huge master bedroom suite with his and hers walk in closets, second floor loft, large secondary bedrooms, 3 car garage and a finished english basement with full bar, full bathroom, fire place, large room with build cabinets, Features include 42" kitchen cabinets, double bowl corian vanity with deluxe master bath roman tub, oak rails, tray ceiling in master bedroom, raised vanity cabinets and new siding 2025. Deck off the back of the house lets you view nature and the sunsets. Large Patio for barbecuing and entertaining! Well maintained home ready for its new owners to move right in!
Contact an agent
Home facts
- Year built:2007
- Listing Id #:12452574
- Added:1 day(s) ago
- Updated:August 22, 2025 at 04:38 PM
Rooms and interior
- Bedrooms:4
- Total bathrooms:4
- Full bathrooms:3
- Half bathrooms:1
- Living area:3,170 sq. ft.
Heating and cooling
- Cooling:Central Air
- Heating:Natural Gas
Structure and exterior
- Roof:Asphalt
- Year built:2007
- Building area:3,170 sq. ft.
Schools
- High school:Woodstock High School
- Middle school:Creekside Middle School
- Elementary school:Prairiewood Elementary School
Utilities
- Water:Public
- Sewer:Public Sewer
Finances and disclosures
- Price:$445,000
- Price per sq. ft.:$140.38
New listings near 3021 Braeburn Way
- New
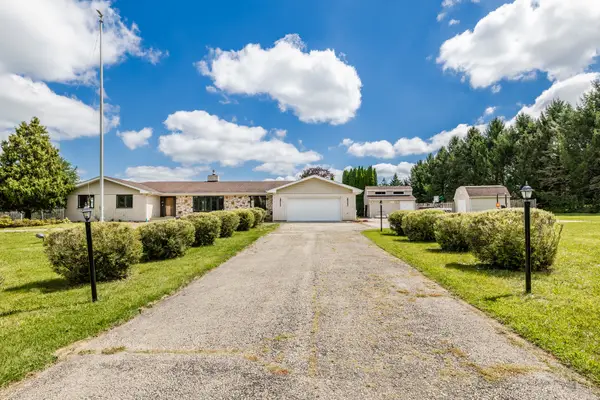 $699,000Active5 beds 5 baths3,635 sq. ft.
$699,000Active5 beds 5 baths3,635 sq. ft.704 N Rose Farm Road, Woodstock, IL 60098
MLS# 12452964Listed by: FULTON GRACE REALTY - New
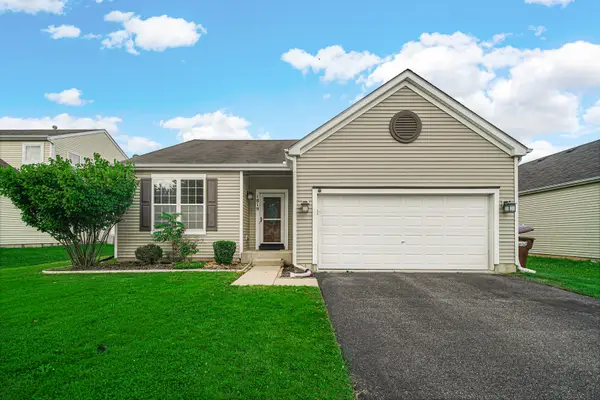 $320,000Active3 beds 3 baths1,466 sq. ft.
$320,000Active3 beds 3 baths1,466 sq. ft.1819 Woodside Drive, Woodstock, IL 60098
MLS# 12452976Listed by: KELLER WILLIAMS NORTH SHORE WEST - New
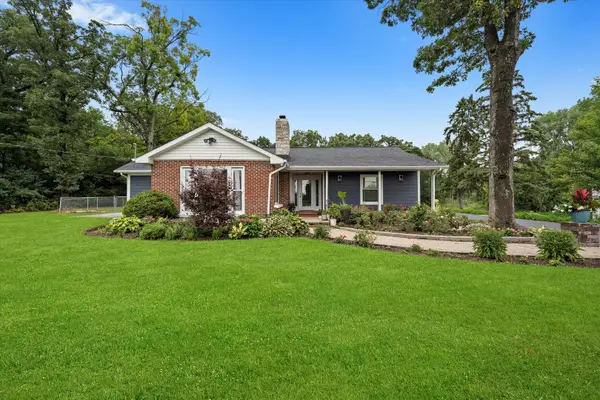 $649,900Active6 beds 4 baths3,061 sq. ft.
$649,900Active6 beds 4 baths3,061 sq. ft.13908 Il Route 176, Woodstock, IL 60098
MLS# 12452251Listed by: EXP REALTY - Open Sun, 12 to 2pmNew
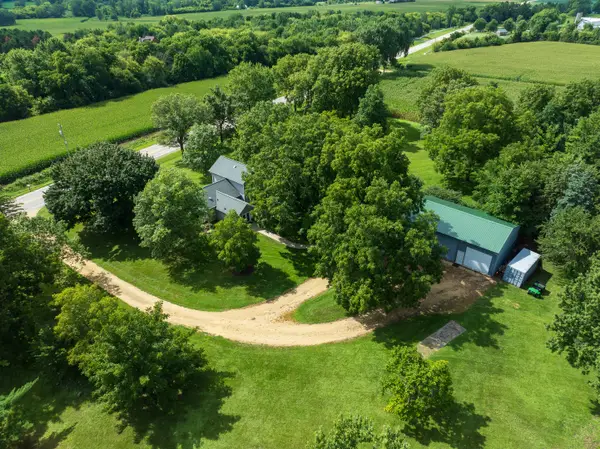 $599,900Active3 beds 2 baths1,750 sq. ft.
$599,900Active3 beds 2 baths1,750 sq. ft.4608 Alden Road, Woodstock, IL 60098
MLS# 12449357Listed by: COMPASS - New
 $288,900Active3 beds 1 baths1,064 sq. ft.
$288,900Active3 beds 1 baths1,064 sq. ft.111 Peachtree Lane, Woodstock, IL 60098
MLS# 12452489Listed by: RE/MAX PLAZA - Open Sun, 1 to 3pmNew
 $340,000Active4 beds 2 baths2,013 sq. ft.
$340,000Active4 beds 2 baths2,013 sq. ft.841 N Madison Street, Woodstock, IL 60098
MLS# 12436383Listed by: FATHOM REALTY IL LLC - Open Sun, 1 to 3pmNew
 $379,900Active4 beds 3 baths2,229 sq. ft.
$379,900Active4 beds 3 baths2,229 sq. ft.13171 Hickory Lane, Woodstock, IL 60098
MLS# 12448638Listed by: BERKSHIRE HATHAWAY HOMESERVICES STARCK REAL ESTATE - Open Sat, 1 to 3pmNew
 $499,900Active5 beds 4 baths2,248 sq. ft.
$499,900Active5 beds 4 baths2,248 sq. ft.10113 Saddlebred Trail, Woodstock, IL 60098
MLS# 12451592Listed by: KELLER WILLIAMS SUCCESS REALTY - Open Sun, 2 to 4pmNew
 $960,000Active3 beds 2 baths4,349 sq. ft.
$960,000Active3 beds 2 baths4,349 sq. ft.17515 Deep Cut Road, Woodstock, IL 60098
MLS# 12450356Listed by: RE/MAX PLAZA

