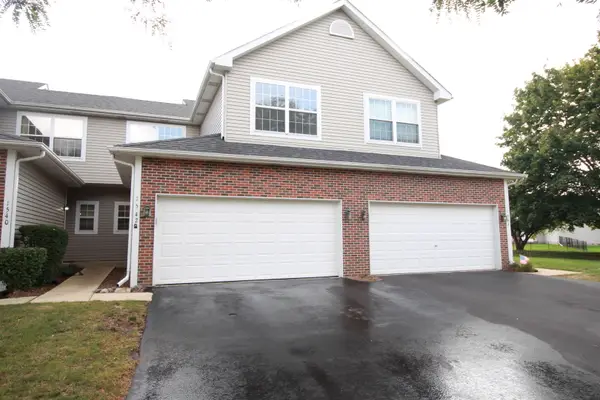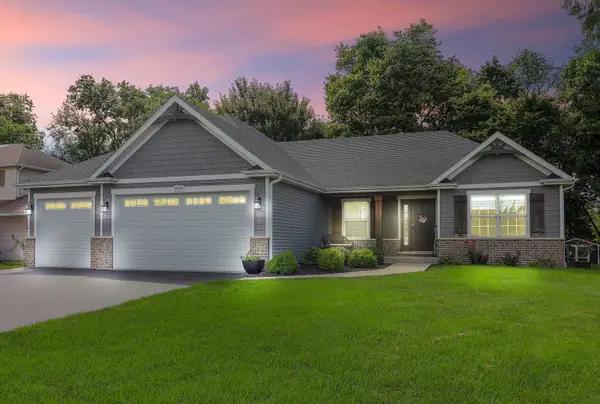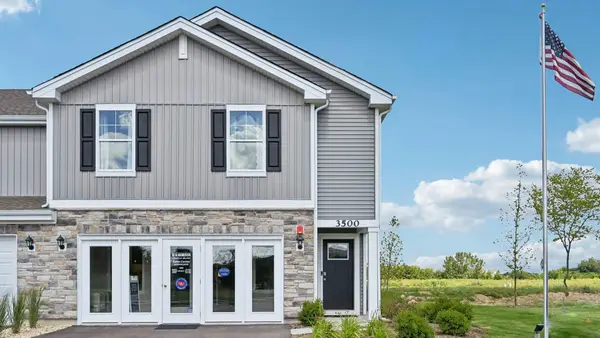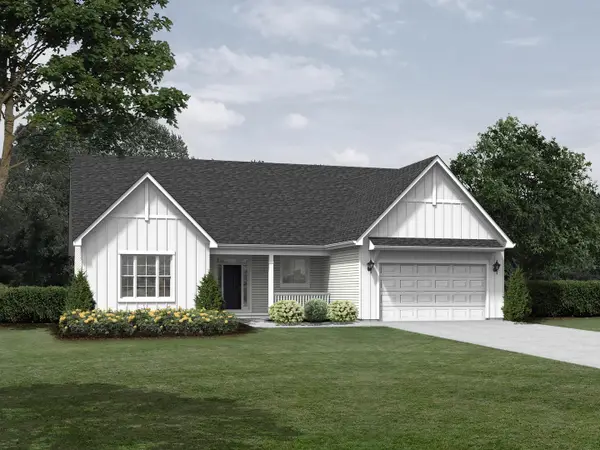1145 Heartland Drive, Yorkville, IL 60560
Local realty services provided by:Better Homes and Gardens Real Estate Star Homes
Listed by:lucy mullarkey
Office:re/max all pro - st charles
MLS#:12430041
Source:MLSNI
Price summary
- Price:$445,000
- Price per sq. ft.:$151.67
- Monthly HOA dues:$45.83
About this home
Welcome to this spacious and meticulously maintained home nestled in the highly sought-after Heartland subdivision. Offering nearly 3,000 square feet of thoughtfully designed living space, this 3-bedroom, 3.1-bath residence includes a versatile LOFT that can EASILY be converted into a 5th bedroom, plus an additional bedroom and bathroom in the finished basement-perfect for guests, a home office, or multi-generational living. Step into the beautifully updated kitchen, featuring elegant quartzite countertops, a stylish tile backsplash, a built-in microwave (2022), and a premium 5-burner gas cooktop installed in 2025. Flowing seamlessly from the kitchen is a large, open-concept family room with a cozy fireplace-ideal for both everyday living and entertaining. Retreat to the luxurious primary suite, where you'll find a serene ambiance enhanced by a dual-sided, see-through fireplace that warms both the bedroom and the adjoining sitting area or ensuite bath. The home's interior has been freshly painted throughout (2023), creating a clean and cohesive feel. Wood laminate flooring was added in 2022 to the entire second floor and the first-floor office, combining durability with modern appeal. Enjoy outdoor living at its finest on the composite deck with a charming gazebo, both completed in 2024. The home's exterior was enhanced the same year with insulated siding and custom shutters, boosting curb appeal and energy efficiency. The roof was replaced in 2020, and the water heater was updated in 2018-offering peace of mind for years to come. This home is the perfect blend of function, flexibility, and style-all in a prime location near parks, schools, and amenities. Don't miss your chance to own this gem in Heartland Pool and Clubhouse community
Contact an agent
Home facts
- Year built:2002
- Listing ID #:12430041
- Added:62 day(s) ago
- Updated:September 25, 2025 at 07:28 PM
Rooms and interior
- Bedrooms:4
- Total bathrooms:4
- Full bathrooms:3
- Half bathrooms:1
- Living area:2,934 sq. ft.
Heating and cooling
- Cooling:Central Air
- Heating:Natural Gas
Structure and exterior
- Roof:Asphalt
- Year built:2002
- Building area:2,934 sq. ft.
Utilities
- Water:Public
- Sewer:Public Sewer
Finances and disclosures
- Price:$445,000
- Price per sq. ft.:$151.67
- Tax amount:$11,138 (2024)
New listings near 1145 Heartland Drive
- New
 $239,900Active2 beds 2 baths1,551 sq. ft.
$239,900Active2 beds 2 baths1,551 sq. ft.4555 Camden Lane, Yorkville, IL 60560
MLS# 12478652Listed by: JOHN GREENE, REALTOR - New
 $319,900Active3 beds 3 baths1,700 sq. ft.
$319,900Active3 beds 3 baths1,700 sq. ft.1542 Stoneridge Court, Yorkville, IL 60560
MLS# 12480642Listed by: NEGOTIABLE REALTY SERVICES, IN - New
 $420,000Active5 beds 4 baths2,814 sq. ft.
$420,000Active5 beds 4 baths2,814 sq. ft.2288 Grande Trail Court, Yorkville, IL 60560
MLS# 12448786Listed by: WENZEL SELECT PROPERTIES, LTD. - Open Sat, 12 to 2pmNew
 $450,000Active3 beds 2 baths1,961 sq. ft.
$450,000Active3 beds 2 baths1,961 sq. ft.358 Westwind Drive, Yorkville, IL 60560
MLS# 12480554Listed by: KELLER WILLIAMS EXPERIENCE - New
 $435,000Active4 beds 3 baths2,323 sq. ft.
$435,000Active4 beds 3 baths2,323 sq. ft.2671 Mclellan Boulevard, Yorkville, IL 60560
MLS# 12479576Listed by: EXP REALTY - New
 $825,000Active5 beds 4 baths6,059 sq. ft.
$825,000Active5 beds 4 baths6,059 sq. ft.36 E Lexington Circle, Yorkville, IL 60560
MLS# 12475797Listed by: BERKSHIRE HATHAWAY HOMESERVICES STARCK REAL ESTATE - Open Fri, 10am to 5pmNew
 $349,990Active3 beds 3 baths1,845 sq. ft.
$349,990Active3 beds 3 baths1,845 sq. ft.3506 Richardson Circle, Yorkville, IL 60560
MLS# 12478985Listed by: DAYNAE GAUDIO - Open Sat, 12 to 3pmNew
 $649,455Active3 beds 2 baths2,250 sq. ft.
$649,455Active3 beds 2 baths2,250 sq. ft.852 Timber Oak Lane, Yorkville, IL 60560
MLS# 12475872Listed by: KELLER WILLIAMS INFINITY - New
 $449,999Active4 beds 3 baths2,420 sq. ft.
$449,999Active4 beds 3 baths2,420 sq. ft.608 Braemore Lane, Yorkville, IL 60560
MLS# 12476155Listed by: REALTY OF AMERICA, LLC - New
 $365,000Active3 beds 2 baths1,470 sq. ft.
$365,000Active3 beds 2 baths1,470 sq. ft.312 Olsen Street, Yorkville, IL 60560
MLS# 12475574Listed by: COLDWELL BANKER REALTY
