36 E Lexington Circle, Yorkville, IL 60560
Local realty services provided by:Better Homes and Gardens Real Estate Connections
Listed by: jennifer strubler
Office: berkshire hathaway homeservices starck real estate
MLS#:12475797
Source:MLSNI
Price summary
- Price:$825,000
- Price per sq. ft.:$136.16
About this home
Style, elegance and comfort best describe this 5 bedroom, 3.1 bathroom home situated on over an acre in an excellent location. This home is spacious and inviting, with over 6500 sq. ft. and several updates, including roof 2019, patio doors, some windows, garage floor epoxy with lifetime warranty in 2019, both A/C units in 2022, both water heaters and butler pantry in 2024. Refinished hardwood floors and complete master bath remodel in 2025. This is a chef's dream with tons of cabinets encompassing a large island with granite tops and dual mood lighting in the kitchen that flows into the living room with a floor to 18ft. ceiling hearth fireplace. The back deck off of the kitchen overlooks the 30ft pool, the gorgeous landscaping, lots of nature and wildlife. The second floor bedrooms feature vaulted ceilings, large second floor laundry, master suite with private balcony and an enormous walk in closet right off the newly remodeled master bath. The Master closet also leads to a second floor laundry room from the other side. The walkout lower level features a full custom wet bar with granite, movie projector theater, Built-in sound system, recreation area, bedroom, a full bath with steam shower/ Sauna, a firepit area and a 7 person hot tub on the stamped concrete patio just outside the basement. The attached garage is a deep oversized, heated, tandem 5 car, or could be utilized as a workshop, exercise room or just more storage. This home has so much to offer and is in a convenient location but feels like it is close to nature. Security system and Ring cameras activated. The lot next door belongs to the neighbor on the other side of it. They purchased it so that no one would build there. Don't miss a chance to view this amazing home! This is a true Gem, and it shows better in person!!
Contact an agent
Home facts
- Year built:2000
- Listing ID #:12475797
- Added:48 day(s) ago
- Updated:November 11, 2025 at 09:09 AM
Rooms and interior
- Bedrooms:5
- Total bathrooms:4
- Full bathrooms:3
- Half bathrooms:1
- Living area:6,059 sq. ft.
Heating and cooling
- Cooling:Central Air, Zoned
- Heating:Forced Air, Natural Gas, Sep Heating Systems - 2+, Zoned
Structure and exterior
- Roof:Asphalt
- Year built:2000
- Building area:6,059 sq. ft.
- Lot area:1.34 Acres
Schools
- High school:Yorkville High School
- Middle school:Yorkville Middle School
- Elementary school:Autumn Creek Elementary School
Utilities
- Sewer:Septic-Mechanical
Finances and disclosures
- Price:$825,000
- Price per sq. ft.:$136.16
- Tax amount:$16,838 (2024)
New listings near 36 E Lexington Circle
- New
 $399,500Active3 beds 2 baths1,580 sq. ft.
$399,500Active3 beds 2 baths1,580 sq. ft.903 S Main Street, Yorkville, IL 60560
MLS# 12513365Listed by: COLDWELL BANKER REAL ESTATE GROUP - New
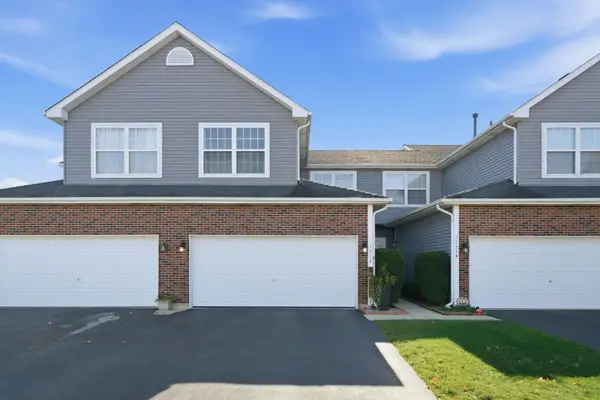 $285,000Active2 beds 3 baths1,498 sq. ft.
$285,000Active2 beds 3 baths1,498 sq. ft.1512 Stoneridge Circle, Yorkville, IL 60560
MLS# 12503720Listed by: KELLER WILLIAMS INFINITY - New
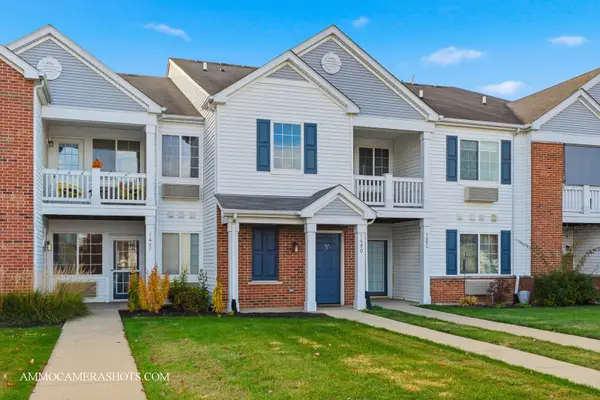 $165,000Active1 beds 1 baths883 sq. ft.
$165,000Active1 beds 1 baths883 sq. ft.148 Bertram Drive #O, Yorkville, IL 60560
MLS# 12488158Listed by: KELLER WILLIAMS INFINITY - New
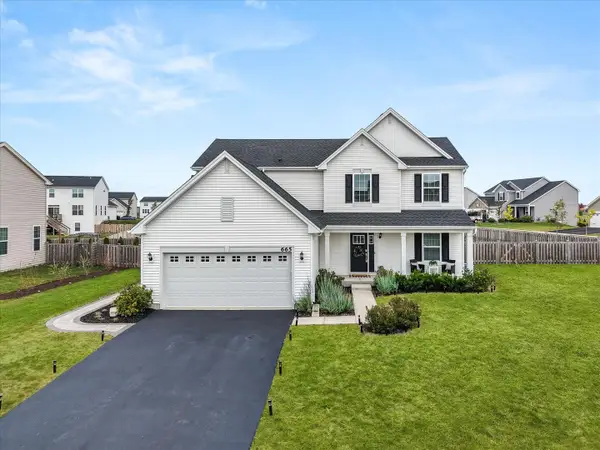 $449,995Active3 beds 3 baths2,282 sq. ft.
$449,995Active3 beds 3 baths2,282 sq. ft.665 Braemore Lane, Yorkville, IL 60560
MLS# 12514335Listed by: EXP REALTY - New
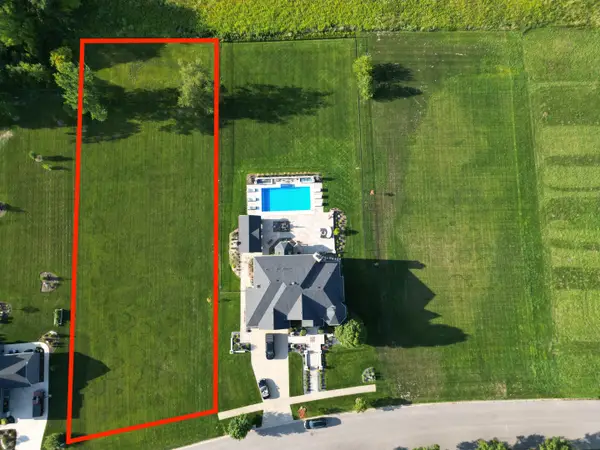 $120,000Active0.84 Acres
$120,000Active0.84 Acres5893 Whitetail Ridge Drive, Yorkville, IL 60560
MLS# 12512506Listed by: RE/MAX LIBERTY - New
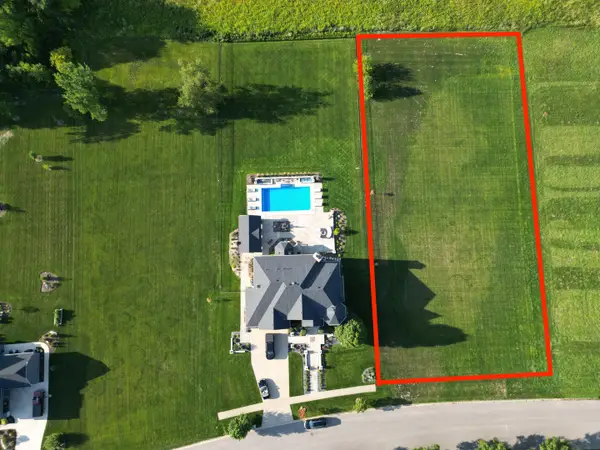 $120,000Active0.74 Acres
$120,000Active0.74 Acres5837 Whitetail Ridge Drive, Yorkville, IL 60560
MLS# 12512815Listed by: RE/MAX LIBERTY - New
 $525,000Active4 beds 4 baths2,254 sq. ft.
$525,000Active4 beds 4 baths2,254 sq. ft.469 Kelly Avenue, Yorkville, IL 60560
MLS# 12490625Listed by: REALTY EXECUTIVES SUCCESS 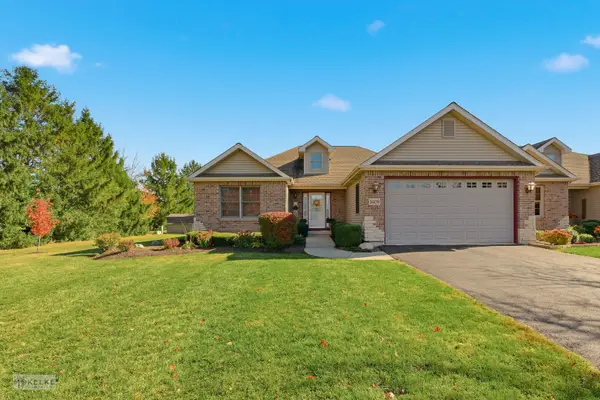 $335,000Pending3 beds 3 baths2,552 sq. ft.
$335,000Pending3 beds 3 baths2,552 sq. ft.1408 Cannonball Trail, Yorkville, IL 60560
MLS# 12507562Listed by: COLDWELL BANKER REAL ESTATE GROUP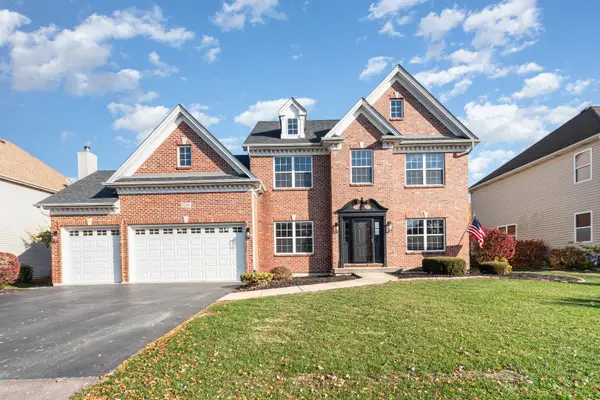 $479,900Pending4 beds 3 baths
$479,900Pending4 beds 3 baths1129 Heartland Drive, Yorkville, IL 60560
MLS# 12512339Listed by: O'NEIL PROPERTY GROUP, LLC- New
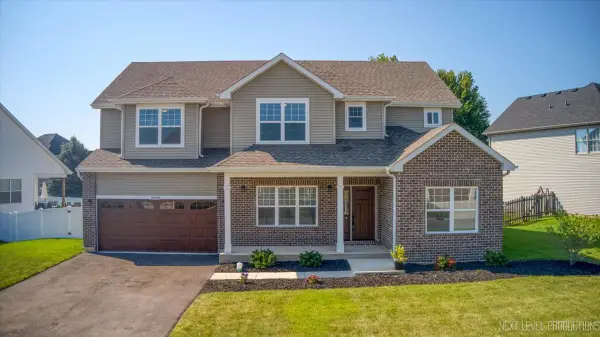 $575,000Active4 beds 4 baths4,317 sq. ft.
$575,000Active4 beds 4 baths4,317 sq. ft.2948 Old Glory Drive, Yorkville, IL 60560
MLS# 12512135Listed by: JOHN GREENE, REALTOR
