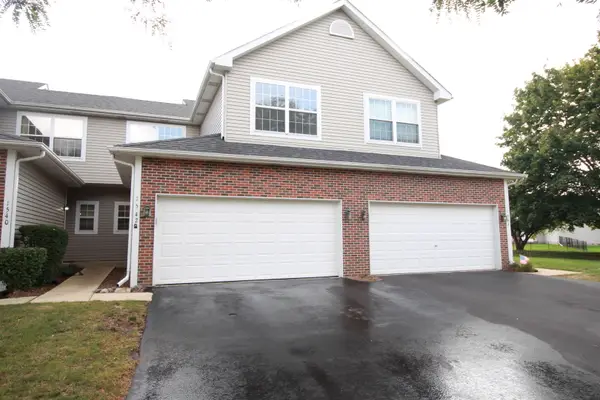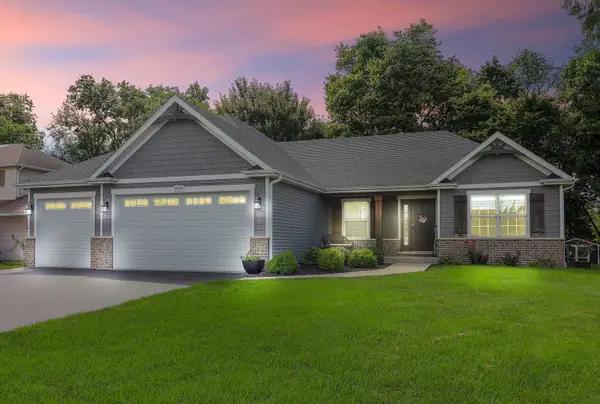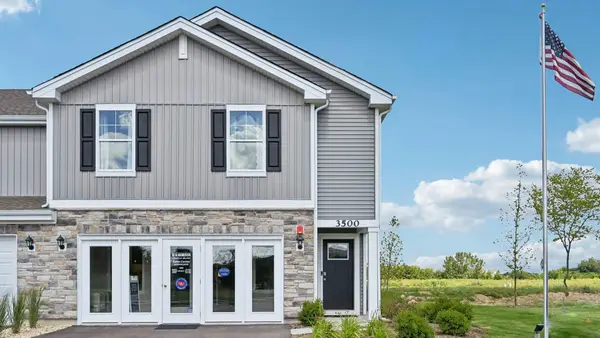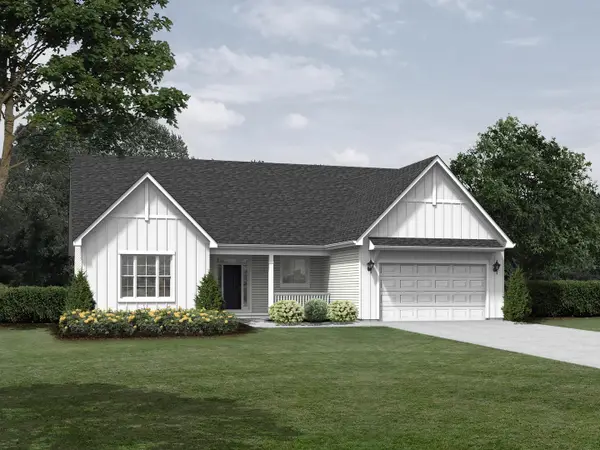1187 Wheatland Court, Yorkville, IL 60560
Local realty services provided by:Better Homes and Gardens Real Estate Connections
1187 Wheatland Court,Yorkville, IL 60560
$589,900
- 5 Beds
- 5 Baths
- 3,211 sq. ft.
- Single family
- Active
Listed by:rosemarie bakka
Office:exp realty
MLS#:12459789
Source:MLSNI
Price summary
- Price:$589,900
- Price per sq. ft.:$183.71
- Monthly HOA dues:$45.83
About this home
Wait until till you see this impeccable & gorgeous 5-bedroom, 4.5-bath home in Yorkville's sought-after Heartland Pool community - offering over 4500 square feet of beautifully designed living space you're sure to love! Perfectly set on a quiet cul-de-sac backing to neighborhood trails, this beauty welcomes you with a dramatic two-story foyer, formal living and dining rooms, extensive millwork and hardwood floors throughout. The refreshed kitchen shines with painted cabinetry (2022), new lighting, oversized island, butler's pantry and premium stainless appliances including a Cafe stove & fridge replaced in (2021), and you will enjoy your meals in the vaulted, bright breakfast room filled with windows. The spacious family room features decorative columns, soaring two- story ceilings, and a striking floor-to-ceiling fireplace that fills the space with natural light. A large den, tucked away from the main living areas, is ideal for today's remote worker. Upstairs, the luxury master suite offers a tray ceiling, massive walk-in closet with custom shelving, and spa bath with jetted tub, shower, and dual sinks. Bedrooms 3 & 4 share a beautifully updated Jack & Jill bath (2024), while the princess suite enjoys a private en-suite. Each bedroom features a ceiling fan and custom built-in closet shelving for added storage. The full finished basement is an entertainer's dream with a gorgeous custom wet bar (seating 8) with detailed cabinetry, glass shelving and fridge. The massive rec room is perfect for those family movie nights and the playroom & 5th bedroom have access to a full bath. Outdoor living couldn't look any better! Enjoy those BBQs on the two-tier Trex deck (2020) with built-in gas line and watch the kiddos ride their bikes on the trail. New river rock with cement edging and professional Moonscape landscape lighting create such a beautiful outdoor ambience. Updates include: new sump pump (2025), refinished hardwood floors (2024), new hardwood in living room, dining room, den, bedrms #3&4 (2024), powder bath remodeled (2024), wood laminate flooring in laundry room ( 2023), fresh paint throughout incl. garage (2022),Air purification system (2020), blinds (2019), AC (2019), washer & dryer (2019), family room carpet (2019), Invisible fence (2018), battery back-up (2013), dual water tanks- one replaced in (2012) and so much more. This home is truly one-of-a-kind, offering generous living spaces filled with charm and versatility. With room to spread out, gather, and celebrate, it's the perfect setting for entertaining and creating unforgettable holidays with family and friends. Don't miss your chance to make this exceptional home yours today!
Contact an agent
Home facts
- Year built:2003
- Listing ID #:12459789
- Added:13 day(s) ago
- Updated:September 25, 2025 at 01:28 PM
Rooms and interior
- Bedrooms:5
- Total bathrooms:5
- Full bathrooms:4
- Half bathrooms:1
- Living area:3,211 sq. ft.
Heating and cooling
- Cooling:Central Air
- Heating:Forced Air, Natural Gas
Structure and exterior
- Roof:Asphalt
- Year built:2003
- Building area:3,211 sq. ft.
- Lot area:0.13 Acres
Schools
- High school:Yorkville High School
- Middle school:Yorkville Intermediate School
- Elementary school:Grande Reserve Elementary School
Utilities
- Water:Public
- Sewer:Public Sewer
Finances and disclosures
- Price:$589,900
- Price per sq. ft.:$183.71
- Tax amount:$12,281 (2024)
New listings near 1187 Wheatland Court
- New
 $239,900Active2 beds 2 baths1,551 sq. ft.
$239,900Active2 beds 2 baths1,551 sq. ft.4555 Camden Lane, Yorkville, IL 60560
MLS# 12478652Listed by: JOHN GREENE, REALTOR - New
 $319,900Active3 beds 3 baths1,700 sq. ft.
$319,900Active3 beds 3 baths1,700 sq. ft.1542 Stoneridge Court, Yorkville, IL 60560
MLS# 12480642Listed by: NEGOTIABLE REALTY SERVICES, IN - New
 $420,000Active5 beds 4 baths2,814 sq. ft.
$420,000Active5 beds 4 baths2,814 sq. ft.2288 Grande Trail Court, Yorkville, IL 60560
MLS# 12448786Listed by: WENZEL SELECT PROPERTIES, LTD. - Open Sat, 12 to 2pmNew
 $450,000Active3 beds 2 baths1,961 sq. ft.
$450,000Active3 beds 2 baths1,961 sq. ft.358 Westwind Drive, Yorkville, IL 60560
MLS# 12480554Listed by: KELLER WILLIAMS EXPERIENCE - New
 $435,000Active4 beds 3 baths2,323 sq. ft.
$435,000Active4 beds 3 baths2,323 sq. ft.2671 Mclellan Boulevard, Yorkville, IL 60560
MLS# 12479576Listed by: EXP REALTY - New
 $825,000Active5 beds 4 baths6,059 sq. ft.
$825,000Active5 beds 4 baths6,059 sq. ft.36 E Lexington Circle, Yorkville, IL 60560
MLS# 12475797Listed by: BERKSHIRE HATHAWAY HOMESERVICES STARCK REAL ESTATE - New
 $349,990Active3 beds 3 baths1,845 sq. ft.
$349,990Active3 beds 3 baths1,845 sq. ft.3506 Richardson Circle, Yorkville, IL 60560
MLS# 12478985Listed by: DAYNAE GAUDIO - Open Sat, 12 to 3pmNew
 $649,455Active3 beds 2 baths2,250 sq. ft.
$649,455Active3 beds 2 baths2,250 sq. ft.852 Timber Oak Lane, Yorkville, IL 60560
MLS# 12475872Listed by: KELLER WILLIAMS INFINITY - New
 $449,999Active4 beds 3 baths2,420 sq. ft.
$449,999Active4 beds 3 baths2,420 sq. ft.608 Braemore Lane, Yorkville, IL 60560
MLS# 12476155Listed by: REALTY OF AMERICA, LLC - New
 $365,000Active3 beds 2 baths1,470 sq. ft.
$365,000Active3 beds 2 baths1,470 sq. ft.312 Olsen Street, Yorkville, IL 60560
MLS# 12475574Listed by: COLDWELL BANKER REALTY
