2236 Fairfax Way, Yorkville, IL 60560
Local realty services provided by:Better Homes and Gardens Real Estate Star Homes
2236 Fairfax Way,Yorkville, IL 60560
$464,900
- 4 Beds
- 3 Baths
- 2,612 sq. ft.
- Single family
- Active
Upcoming open houses
- Sat, Oct 2512:00 pm - 02:00 pm
Listed by:alicia brooks
Office:compass
MLS#:12502678
Source:MLSNI
Price summary
- Price:$464,900
- Price per sq. ft.:$177.99
- Monthly HOA dues:$58
About this home
If you have been dreaming of a truly turn-key home with space, style, and a community that feels like a staycation, this is the one. Step inside this 4-bedroom home with a 1st-floor den or office and 2.5 baths. You are welcomed by a bright foyer, an open floor plan, and tall ceilings throughout the main level. A designated dining room, living room, and first-floor office offer ideal spaces for gatherings, work, or quiet study. The open-concept kitchen is beautifully updated with modern finishes and a large island with seating that flows seamlessly into the oversized family room, making it perfect for everyday living and entertaining. A large mudroom with custom bench and cubbies, along with an updated powder room, completes the main level. Upstairs you will find four spacious bedrooms, including a primary suite with a large walk-in closet, a linen closet, dual vanity, and private water closet. The 3-car garage provides plenty of parking and storage. The walk-out basement includes rough-in plumbing and is ready for your custom design. Outside, the half-acre backyard offers ample space for play and relaxation. Raintree Village is a clubhouse community with a long list of amenities including a clubhouse, swimming pool, fitness center, game room, tennis courts, park and playground, bike and walking paths, baseball diamond, and more. The location is excellent with the middle school located within the subdivision, nearby shopping and dining, and only minutes from Whitetail Ridge Golf Course and Raging Waves Waterpark. Homes like this do not come around often, this one is ready for you to move in and enjoy. Updates/Features: Built in 2022, Interior Paint (2025), Cabinet Hardware and Light Fixtures (2025), Updated Powder Room (2025), Landscaping (2025), Mudroom Bench and Cubbies (2024), Window Treatments (2023)
Contact an agent
Home facts
- Year built:2022
- Listing ID #:12502678
- Added:1 day(s) ago
- Updated:October 25, 2025 at 11:35 PM
Rooms and interior
- Bedrooms:4
- Total bathrooms:3
- Full bathrooms:2
- Half bathrooms:1
- Living area:2,612 sq. ft.
Heating and cooling
- Cooling:Central Air
- Heating:Forced Air, Natural Gas
Structure and exterior
- Year built:2022
- Building area:2,612 sq. ft.
Schools
- High school:Yorkville High School
- Middle school:Yorkville Intermediate School
- Elementary school:Circle Center Grade School
Utilities
- Water:Public
- Sewer:Public Sewer
Finances and disclosures
- Price:$464,900
- Price per sq. ft.:$177.99
- Tax amount:$13,069 (2024)
New listings near 2236 Fairfax Way
- New
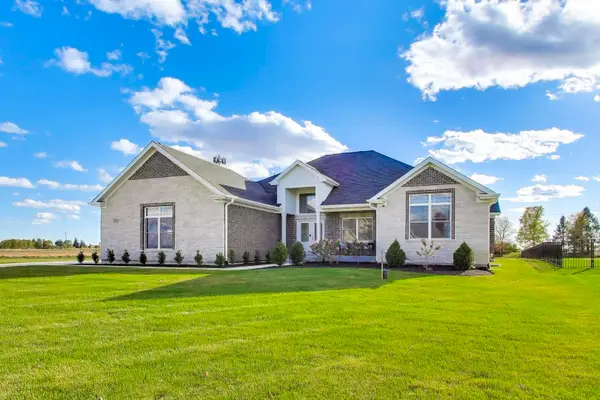 $740,000Active3 beds 3 baths2,700 sq. ft.
$740,000Active3 beds 3 baths2,700 sq. ft.5508 Legend Drive, Yorkville, IL 60560
MLS# 12504068Listed by: COMPASS - New
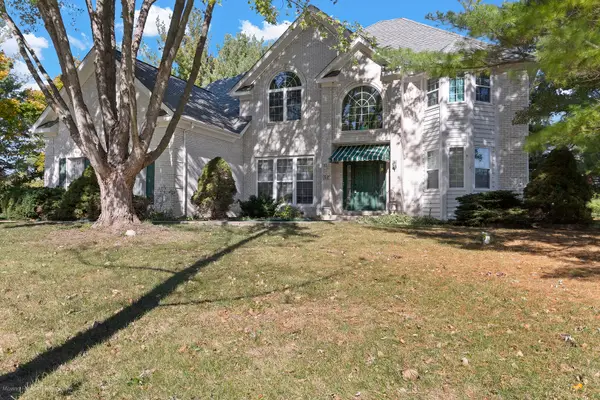 $599,000Active5 beds 4 baths3,465 sq. ft.
$599,000Active5 beds 4 baths3,465 sq. ft.52 Oak Creek Drive, Yorkville, IL 60560
MLS# 12474333Listed by: REAL PEOPLE REALTY - New
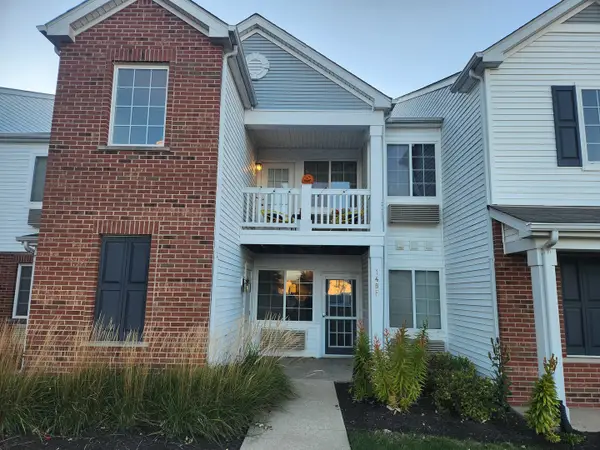 $179,000Active1 beds 1 baths892 sq. ft.
$179,000Active1 beds 1 baths892 sq. ft.148 Bertram Drive #F, Yorkville, IL 60560
MLS# 12503491Listed by: DREAMS & KEYS REAL ESTATE GROUP - New
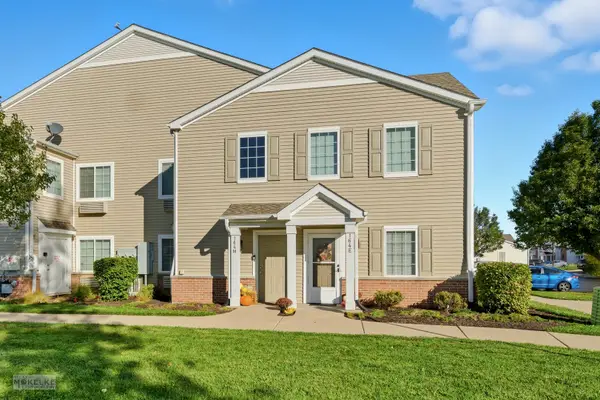 $215,000Active2 beds 2 baths1,049 sq. ft.
$215,000Active2 beds 2 baths1,049 sq. ft.164 Bertram Drive #E, Yorkville, IL 60560
MLS# 12503143Listed by: COLDWELL BANKER REAL ESTATE GROUP - New
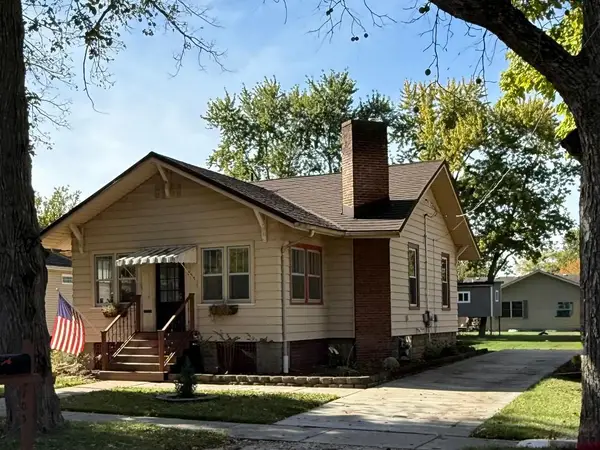 $269,000Active2 beds 1 baths1,160 sq. ft.
$269,000Active2 beds 1 baths1,160 sq. ft.705 State Street, Yorkville, IL 60560
MLS# 12503247Listed by: LEGACY REAL ESTATE - New
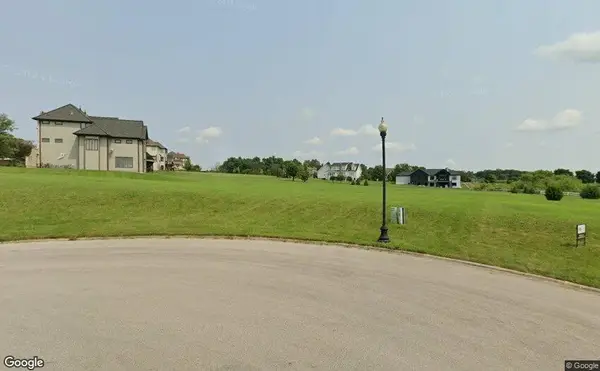 $140,000Active0.75 Acres
$140,000Active0.75 Acres6312 S Whitetail Ridge Court, Yorkville, IL 60560
MLS# 12503163Listed by: RE/MAX ULTIMATE PROFESSIONALS - New
 $400,000Active3 beds 3 baths2,213 sq. ft.
$400,000Active3 beds 3 baths2,213 sq. ft.3183 Pinewood Drive, Yorkville, IL 60560
MLS# 12315005Listed by: COMPASS - New
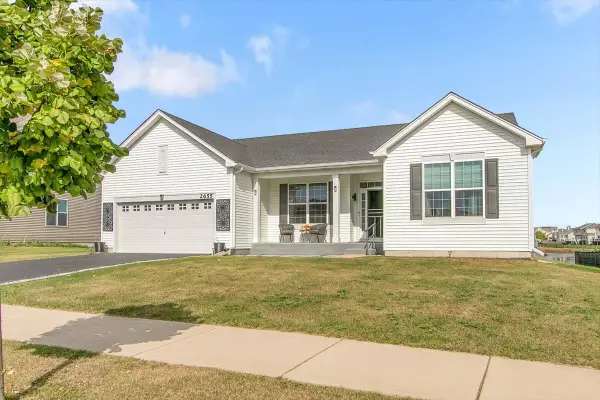 $490,000Active5 beds 3 baths2,436 sq. ft.
$490,000Active5 beds 3 baths2,436 sq. ft.2655 Fairfax Way, Yorkville, IL 60560
MLS# 12502261Listed by: CIRCLE ONE REALTY - Open Sun, 11am to 1pmNew
 $275,000Active3 beds 2 baths1,578 sq. ft.
$275,000Active3 beds 2 baths1,578 sq. ft.506 Colton Street, Yorkville, IL 60560
MLS# 12500217Listed by: KELLER WILLIAMS INFINITY
