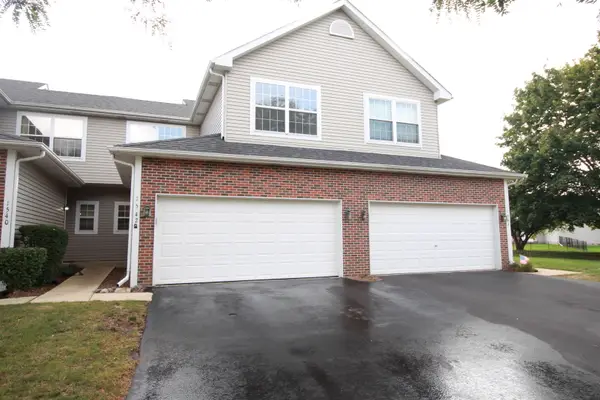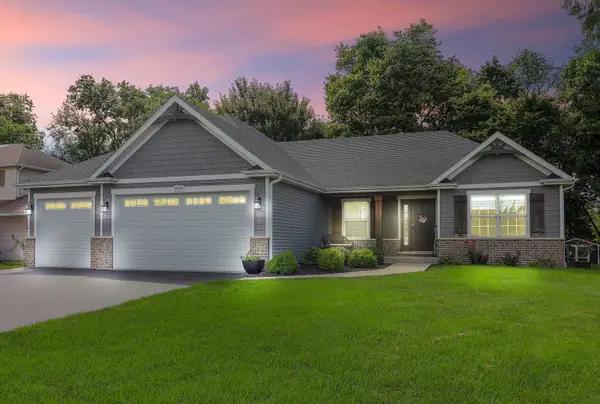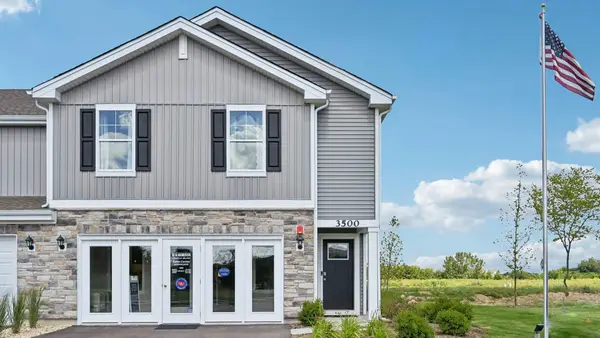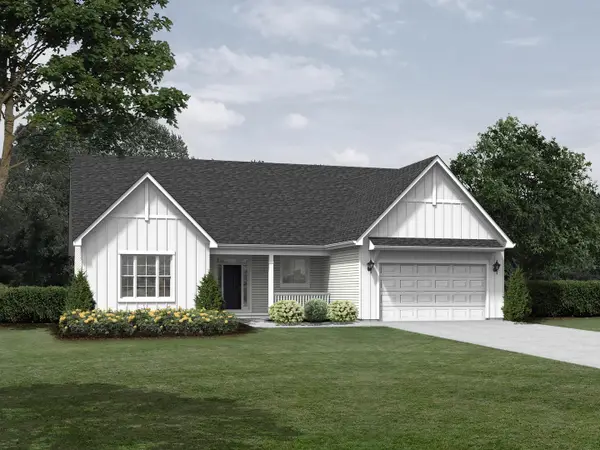2346 Sumac Drive, Yorkville, IL 60560
Local realty services provided by:Better Homes and Gardens Real Estate Star Homes
2346 Sumac Drive,Yorkville, IL 60560
$463,275
- 4 Beds
- 3 Baths
- 2,630 sq. ft.
- Single family
- Active
Listed by:bill flemming
Office:homesmart connect llc.
MLS#:12378771
Source:MLSNI
Price summary
- Price:$463,275
- Price per sq. ft.:$176.15
- Monthly HOA dues:$68
About this home
*Pre-construction Pricing and SPECIAL INCENTIVES AVAILABLE!* Exterior will be Brick Coopers Mill and Vinyl Siding with clay color. (pic for reference ONLY) Discover the Wren, a thoughtfully designed two-story home that blends modern comfort with everyday functionality. This layout features four spacious bedrooms, two full bathrooms, and a convenient study on the main floor. The open-concept design connects the kitchen, dining area, and family room, creating a seamless flow that's ideal for both relaxed living and entertaining. Luxury vinyl plank flooring extends throughout this main living space, adding warmth and durability. A charming, covered porch creates a warm and welcoming entry, setting the tone for what's inside. *Photos are not this actual home* Whispering Meadows is a community offering new single-family homes with excellent recreational amenities. The community is conveniently located in Yorkville west of Route 47 and north of Cannonball Trail. Amenity-rich community featuring a clubhouse with a party room, fitness center, and swimming pool. Residents can also enjoy two parks with playgrounds, a tot lot, a picnic pavilion, and a baseball field. Scenic trails wind throughout the community, connecting all the amenities for easy access and outdoor enjoyment. Located in the beautiful city of Yorkville, IL. This community blends quaint suburban charm and natural beauty with a central location to major routes, Yorkville offers everything residents need to enjoy family-friendly living. Downtown Yorkville and a commercial corridor off of US-34 offer numerous shopping, dining and entertainment options.
Contact an agent
Home facts
- Year built:2025
- Listing ID #:12378771
- Added:117 day(s) ago
- Updated:September 25, 2025 at 01:28 PM
Rooms and interior
- Bedrooms:4
- Total bathrooms:3
- Full bathrooms:2
- Half bathrooms:1
- Living area:2,630 sq. ft.
Heating and cooling
- Cooling:Central Air
- Heating:Forced Air, Natural Gas
Structure and exterior
- Roof:Asphalt
- Year built:2025
- Building area:2,630 sq. ft.
Schools
- High school:Yorkville High School
- Middle school:Yorkville Middle School
- Elementary school:Bristol Bay Elementary School
Utilities
- Water:Public
- Sewer:Public Sewer
Finances and disclosures
- Price:$463,275
- Price per sq. ft.:$176.15
New listings near 2346 Sumac Drive
- New
 $239,900Active2 beds 2 baths1,551 sq. ft.
$239,900Active2 beds 2 baths1,551 sq. ft.4555 Camden Lane, Yorkville, IL 60560
MLS# 12478652Listed by: JOHN GREENE, REALTOR - New
 $319,900Active3 beds 3 baths1,700 sq. ft.
$319,900Active3 beds 3 baths1,700 sq. ft.1542 Stoneridge Court, Yorkville, IL 60560
MLS# 12480642Listed by: NEGOTIABLE REALTY SERVICES, IN - New
 $420,000Active5 beds 4 baths2,814 sq. ft.
$420,000Active5 beds 4 baths2,814 sq. ft.2288 Grande Trail Court, Yorkville, IL 60560
MLS# 12448786Listed by: WENZEL SELECT PROPERTIES, LTD. - Open Sat, 12 to 2pmNew
 $450,000Active3 beds 2 baths1,961 sq. ft.
$450,000Active3 beds 2 baths1,961 sq. ft.358 Westwind Drive, Yorkville, IL 60560
MLS# 12480554Listed by: KELLER WILLIAMS EXPERIENCE - New
 $435,000Active4 beds 3 baths2,323 sq. ft.
$435,000Active4 beds 3 baths2,323 sq. ft.2671 Mclellan Boulevard, Yorkville, IL 60560
MLS# 12479576Listed by: EXP REALTY - New
 $825,000Active5 beds 4 baths6,059 sq. ft.
$825,000Active5 beds 4 baths6,059 sq. ft.36 E Lexington Circle, Yorkville, IL 60560
MLS# 12475797Listed by: BERKSHIRE HATHAWAY HOMESERVICES STARCK REAL ESTATE - Open Fri, 10am to 5pmNew
 $349,990Active3 beds 3 baths1,845 sq. ft.
$349,990Active3 beds 3 baths1,845 sq. ft.3506 Richardson Circle, Yorkville, IL 60560
MLS# 12478985Listed by: DAYNAE GAUDIO - Open Sat, 12 to 3pmNew
 $649,455Active3 beds 2 baths2,250 sq. ft.
$649,455Active3 beds 2 baths2,250 sq. ft.852 Timber Oak Lane, Yorkville, IL 60560
MLS# 12475872Listed by: KELLER WILLIAMS INFINITY - New
 $449,999Active4 beds 3 baths2,420 sq. ft.
$449,999Active4 beds 3 baths2,420 sq. ft.608 Braemore Lane, Yorkville, IL 60560
MLS# 12476155Listed by: REALTY OF AMERICA, LLC - New
 $365,000Active3 beds 2 baths1,470 sq. ft.
$365,000Active3 beds 2 baths1,470 sq. ft.312 Olsen Street, Yorkville, IL 60560
MLS# 12475574Listed by: COLDWELL BANKER REALTY
