2441 Alan Dale Lane, Yorkville, IL 60560
Local realty services provided by:Better Homes and Gardens Real Estate Connections
2441 Alan Dale Lane,Yorkville, IL 60560
$470,000
- 4 Beds
- 3 Baths
- 2,704 sq. ft.
- Single family
- Active
Upcoming open houses
- Sat, Sep 0612:00 pm - 02:00 pm
- Sun, Sep 0701:00 pm - 03:00 pm
Listed by:anthony stearman
Office:baird & warner
MLS#:12455677
Source:MLSNI
Price summary
- Price:$470,000
- Price per sq. ft.:$173.82
- Monthly HOA dues:$84
About this home
Beautiful 4 bedroom / 2.5 bathroom home in Whispering Meadows with serene pond views, new carpet, and access to a stocked 7-acre pond for fishing. Roof and siding replaced in 2019. Welcoming two-story foyer opens to flexible living and dining areas, a bright island kitchen with 42" cabinets and stainless appliances (newer stove & dishwasher), and family room with fireplace. Living room, sunroom/office and upstairs loft provide great flex space. Primary suite offers vaulted ceiling, walk-in closet, and private bath. First-floor laundry for added convenience. Finished lookout basement adds rec, office, or fitness options. Relax on the deck with water and tree views. Community amenities include clubhouse, pool, workout room, playgrounds, and walking paths. Excellent Yorkville location near schools, shopping, dining, Raging Waves, Fox River recreation, and minutes from the new Costco opening later this year.
Contact an agent
Home facts
- Year built:2006
- Listing ID #:12455677
- Added:1 day(s) ago
- Updated:September 04, 2025 at 11:43 AM
Rooms and interior
- Bedrooms:4
- Total bathrooms:3
- Full bathrooms:2
- Half bathrooms:1
- Living area:2,704 sq. ft.
Heating and cooling
- Cooling:Central Air
- Heating:Forced Air, Natural Gas
Structure and exterior
- Roof:Asphalt
- Year built:2006
- Building area:2,704 sq. ft.
- Lot area:0.33 Acres
Schools
- High school:Yorkville High School
- Middle school:Yorkville Middle School
- Elementary school:Bristol Grade School
Utilities
- Water:Public
- Sewer:Public Sewer
Finances and disclosures
- Price:$470,000
- Price per sq. ft.:$173.82
- Tax amount:$9,299 (2024)
New listings near 2441 Alan Dale Lane
- New
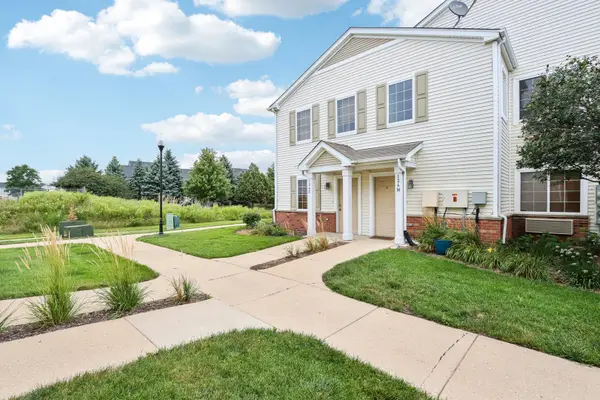 $192,500Active2 beds 2 baths1,150 sq. ft.
$192,500Active2 beds 2 baths1,150 sq. ft.124 Bertram Drive #M, Yorkville, IL 60560
MLS# 12462515Listed by: REDFIN CORPORATION - New
 $483,470Active4 beds 3 baths2,619 sq. ft.
$483,470Active4 beds 3 baths2,619 sq. ft.2404 Alan Dale Lane, Yorkville, IL 60560
MLS# 12414818Listed by: HOMESMART CONNECT LLC - New
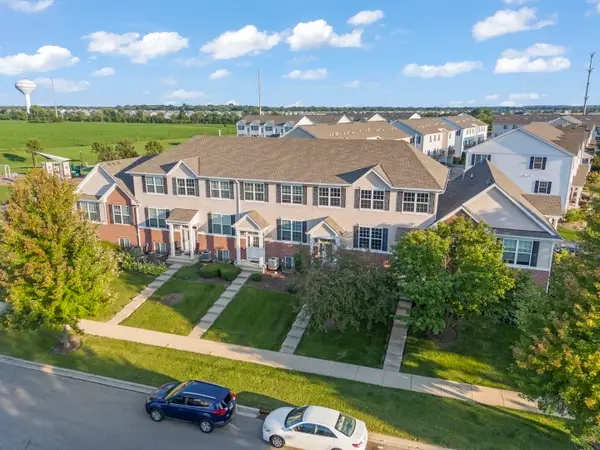 $249,900Active3 beds 3 baths1,785 sq. ft.
$249,900Active3 beds 3 baths1,785 sq. ft.2234 Beresford Drive, Yorkville, IL 60560
MLS# 12460967Listed by: JOHN GREENE, REALTOR - New
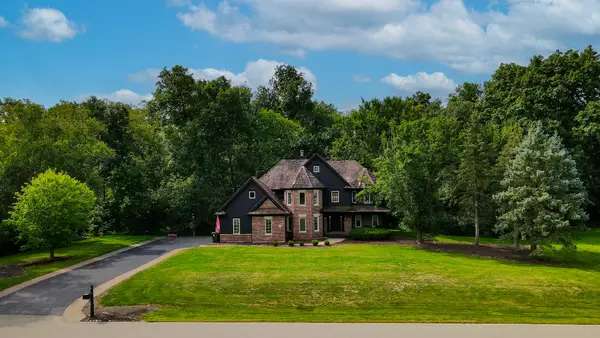 $675,000Active5 beds 5 baths3,113 sq. ft.
$675,000Active5 beds 5 baths3,113 sq. ft.63 Oak Creek Drive, Yorkville, IL 60560
MLS# 12415774Listed by: KELLER WILLIAMS EXPERIENCE - New
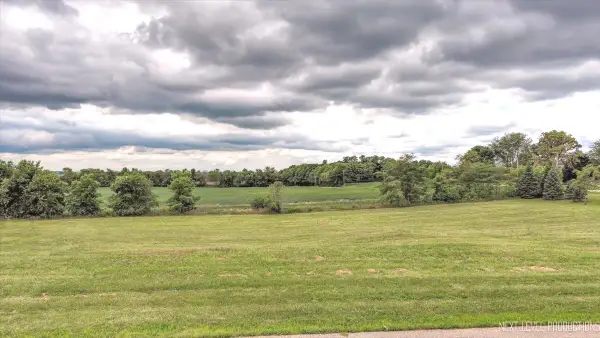 $49,900Active0.91 Acres
$49,900Active0.91 Acres11014 Tanglewood Trails Drive, Yorkville, IL 60560
MLS# 12454335Listed by: KETTLEY & CO. INC. - AURORA 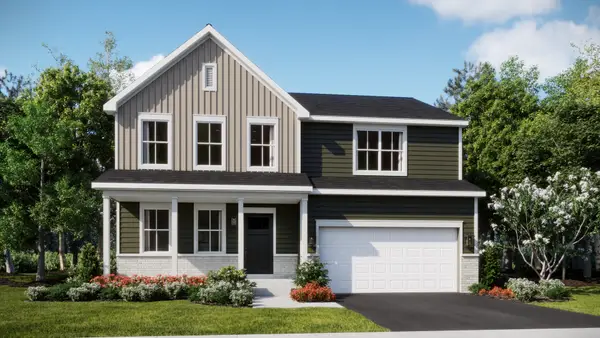 $484,990Pending4 beds 3 baths2,382 sq. ft.
$484,990Pending4 beds 3 baths2,382 sq. ft.2861 Mcmurtrie Way, Yorkville, IL 60560
MLS# 12458784Listed by: HOMESMART CONNECT LLC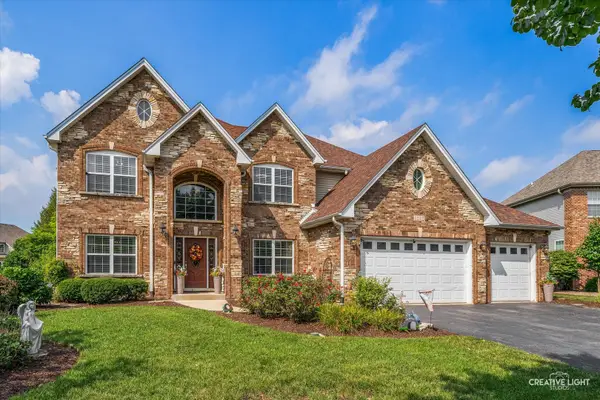 $580,000Pending5 beds 5 baths3,172 sq. ft.
$580,000Pending5 beds 5 baths3,172 sq. ft.1242 Deerpath Drive, Yorkville, IL 60560
MLS# 12458376Listed by: LEGACY PROPERTIES- New
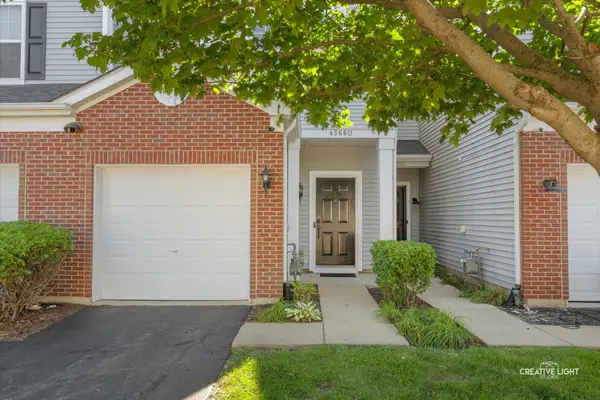 $230,000Active2 beds 2 baths1,170 sq. ft.
$230,000Active2 beds 2 baths1,170 sq. ft.4566 Camden Lane #D, Yorkville, IL 60560
MLS# 12447989Listed by: EXP REALTY - New
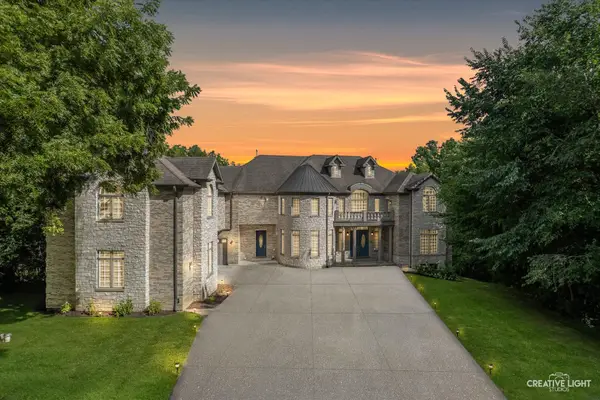 $1,490,000Active5 beds 5 baths11,516 sq. ft.
$1,490,000Active5 beds 5 baths11,516 sq. ft.62 Timberview Lane, Yorkville, IL 60560
MLS# 12450874Listed by: EXP REALTY
