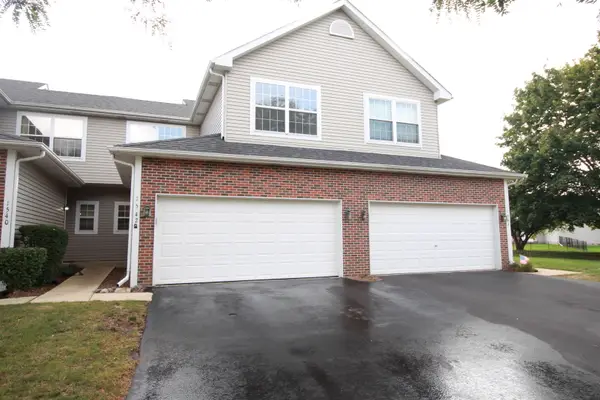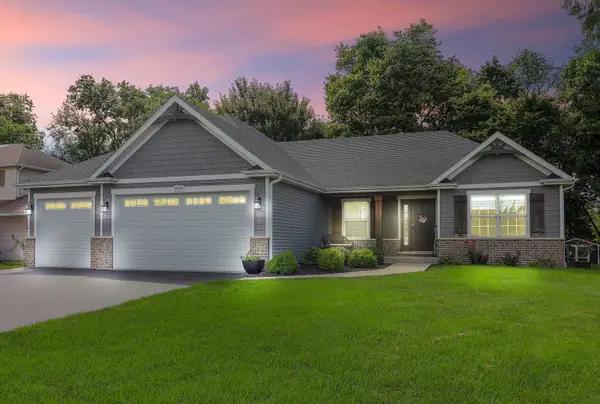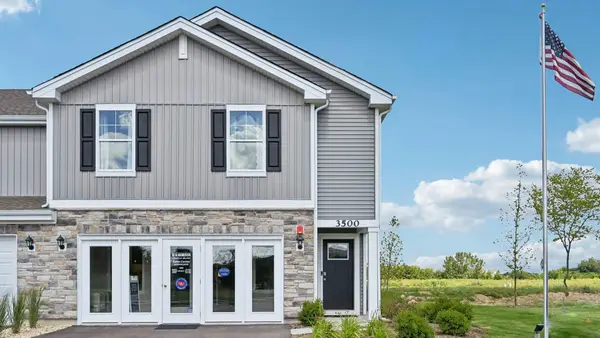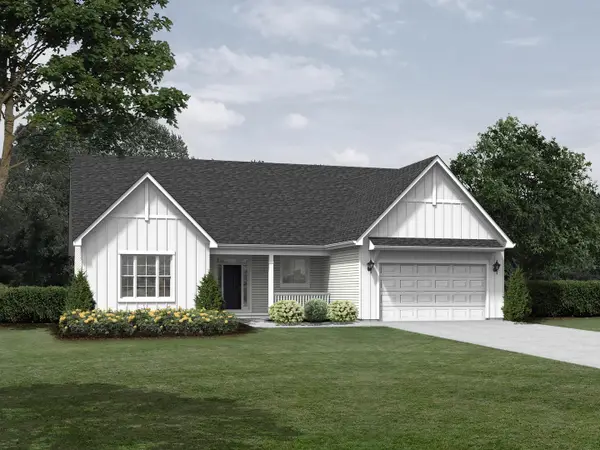412 Biscayne Lane, Yorkville, IL 60560
Local realty services provided by:Better Homes and Gardens Real Estate Connections
412 Biscayne Lane,Yorkville, IL 60560
$430,000
- 4 Beds
- 3 Baths
- 1,932 sq. ft.
- Single family
- Active
Listed by:shelbey hammond
Office:coldwell banker real estate group
MLS#:12462673
Source:MLSNI
Price summary
- Price:$430,000
- Price per sq. ft.:$222.57
About this home
Better than new at Bristol Bay! Open concept featuring great room that flows effortlessly into the gourmet kitchen with island, and the dining area. Beyond that, a hall leads to a powder room and flex space that can utilized as a home office, hobby room, or extra play space. Upstairs 3 of the 4 bedrooms feature walk-in closets. Your luxurious owner's suite has a huge walk-in closet, and ensuite bathroom. Enjoy your enormous back yard - perfect for relaxation, entertaining or play. Homeowner has installed storm doors on front and back, water softner, coach lights, wiring for security cameras. The home is EV charger ready. Transferrable builder warranty. Do not miss the community playground, sports fields, skatepark and on-site elementary school. Yorkville #115 schools. No HOA. No SSA.
Contact an agent
Home facts
- Year built:2024
- Listing ID #:12462673
- Added:1 day(s) ago
- Updated:September 27, 2025 at 11:46 AM
Rooms and interior
- Bedrooms:4
- Total bathrooms:3
- Full bathrooms:2
- Half bathrooms:1
- Living area:1,932 sq. ft.
Heating and cooling
- Cooling:Central Air
- Heating:Natural Gas
Structure and exterior
- Roof:Asphalt
- Year built:2024
- Building area:1,932 sq. ft.
Schools
- High school:Yorkville High School
- Middle school:Yorkville Middle School
- Elementary school:Bristol Bay Elementary School
Utilities
- Water:Public
- Sewer:Public Sewer
Finances and disclosures
- Price:$430,000
- Price per sq. ft.:$222.57
New listings near 412 Biscayne Lane
- New
 $309,500Active3 beds 3 baths2,240 sq. ft.
$309,500Active3 beds 3 baths2,240 sq. ft.4579 Half Moon Drive #A, Yorkville, IL 60560
MLS# 12472826Listed by: ANNETTE C PANZEK LTD - New
 $239,900Active2 beds 2 baths1,551 sq. ft.
$239,900Active2 beds 2 baths1,551 sq. ft.4555 Camden Lane, Yorkville, IL 60560
MLS# 12478652Listed by: JOHN GREENE, REALTOR - New
 $319,900Active3 beds 3 baths1,700 sq. ft.
$319,900Active3 beds 3 baths1,700 sq. ft.1542 Stoneridge Court, Yorkville, IL 60560
MLS# 12480642Listed by: NEGOTIABLE REALTY SERVICES, IN - New
 $420,000Active5 beds 4 baths2,814 sq. ft.
$420,000Active5 beds 4 baths2,814 sq. ft.2288 Grande Trail Court, Yorkville, IL 60560
MLS# 12448786Listed by: WENZEL SELECT PROPERTIES, LTD. - Open Sat, 12 to 2pmNew
 $450,000Active3 beds 2 baths1,961 sq. ft.
$450,000Active3 beds 2 baths1,961 sq. ft.358 Westwind Drive, Yorkville, IL 60560
MLS# 12480554Listed by: KELLER WILLIAMS EXPERIENCE - New
 $435,000Active4 beds 3 baths2,323 sq. ft.
$435,000Active4 beds 3 baths2,323 sq. ft.2671 Mclellan Boulevard, Yorkville, IL 60560
MLS# 12479576Listed by: EXP REALTY - New
 $825,000Active5 beds 4 baths6,059 sq. ft.
$825,000Active5 beds 4 baths6,059 sq. ft.36 E Lexington Circle, Yorkville, IL 60560
MLS# 12475797Listed by: BERKSHIRE HATHAWAY HOMESERVICES STARCK REAL ESTATE - Open Sat, 10am to 5pm
 $349,990Pending3 beds 3 baths1,845 sq. ft.
$349,990Pending3 beds 3 baths1,845 sq. ft.3506 Richardson Circle, Yorkville, IL 60560
MLS# 12478985Listed by: DAYNAE GAUDIO - Open Sat, 12 to 3pmNew
 $649,455Active3 beds 2 baths2,250 sq. ft.
$649,455Active3 beds 2 baths2,250 sq. ft.852 Timber Oak Lane, Yorkville, IL 60560
MLS# 12475872Listed by: KELLER WILLIAMS INFINITY
