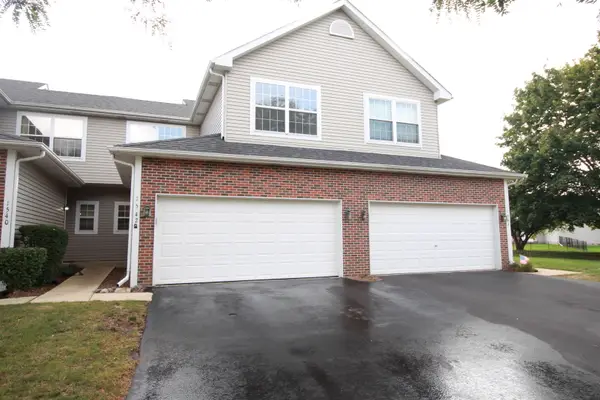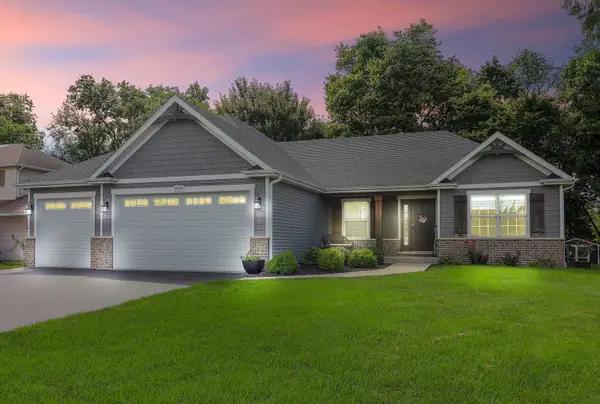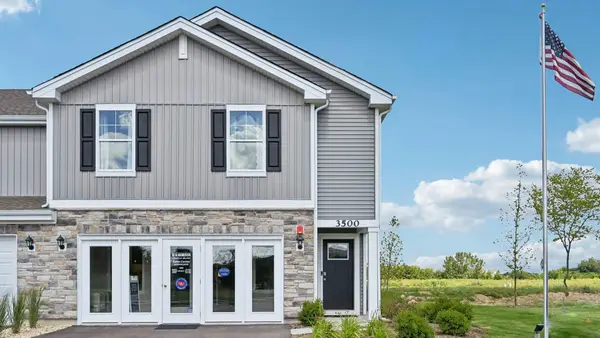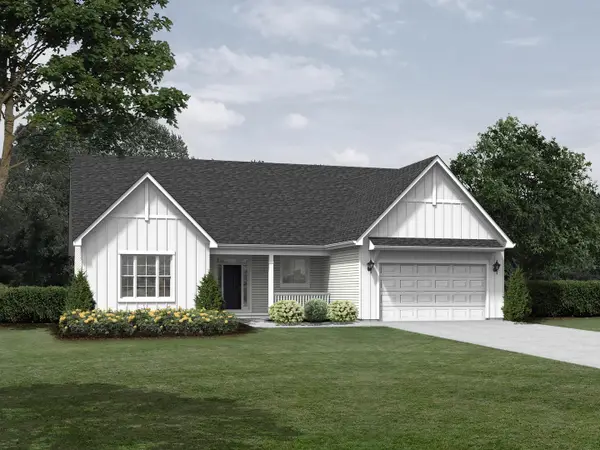453 Poplar Drive, Yorkville, IL 60560
Local realty services provided by:Better Homes and Gardens Real Estate Star Homes
453 Poplar Drive,Yorkville, IL 60560
$499,000
- 3 Beds
- 2 Baths
- 2,363 sq. ft.
- Single family
- Active
Upcoming open houses
- Sun, Sep 2812:00 pm - 02:00 pm
Listed by:lisa byrne
Office:baird & warner
MLS#:12455901
Source:MLSNI
Price summary
- Price:$499,000
- Price per sq. ft.:$211.17
- Monthly HOA dues:$29.17
About this home
TALK ABOUT A HOME WITH A VIEW! Experience single level living at its finest in this beautifully appointed ranch home, complete with a full walk-out basement, in popular Rivers Edge Subdivision. You'll enjoy sweeping views of your private back yard and the tranquil Hoover Forest Preserve from this home's expansive maintenance free deck year round! Nature really puts on a show here. Colorful blooms, playful wildlife and a variety of birds await you. The adjacent lot is owned by the HOA and will never be developed. Consider it "bonus" green space! This home's desirable split floor plan is both practical and inviting. The large primary suite with tray ceiling and private spa-like bath is located on one end of the home and the secondary bedrooms rest on the other. All the wide open spaces create a comfortable, easy flow perfect for everyday living and entertaining. At the heart of it all is the dramatic great room with vaulted ceiling, corner stone fireplace, and skylights that flood the home with natural light. It spills gracefully into the gourmet kitchen with loads of cabinets and a pantry for extra storage. Need a quiet corner? The private den with glass French doors is the perfect spot for work, study or just curling up with a good book. If you're dreaming of more room, the full unfinished walkout basement with taller ceilings and roughed in plumbing for a future bath is ready for your creative touch. It has the potential to almost double the living space of this already comfortable home! The coveted 3-car garage is great for housing extra vehicles, lawn equipment, bikes, etc. If outdoor entertaining is your thing, it's easy on this 15'X18' newer maintenance free deck (2020) with retractable awning. Thoughtful updates bring peace of mind, too. These include a BRAND NEW ROOF & SKYLIGHTS with transferrable warranty (Sept, 2025); newer a/c (2024); and newer gutters with leaf filters (2023). Rivers Edge Subdivision is an outdoor enthusiast's dream. Take a quick stroll to Rice park and playground within the subdivision, or wander the blacktopped trails to Crawford Park along the Fox River. When you're ready for a change of pace, charming downtown Yorkville - with its delightful shops and eateries - is just minutes away. This one is more than just a house. It's a lifestyle. Welcome home!
Contact an agent
Home facts
- Year built:2005
- Listing ID #:12455901
- Added:14 day(s) ago
- Updated:September 26, 2025 at 11:37 AM
Rooms and interior
- Bedrooms:3
- Total bathrooms:2
- Full bathrooms:2
- Living area:2,363 sq. ft.
Heating and cooling
- Cooling:Central Air
- Heating:Forced Air, Natural Gas
Structure and exterior
- Roof:Asphalt
- Year built:2005
- Building area:2,363 sq. ft.
- Lot area:0.34 Acres
Schools
- High school:Yorkville High School
- Middle school:Yorkville Middle School
- Elementary school:Circle Center Grade School
Utilities
- Water:Public
- Sewer:Public Sewer
Finances and disclosures
- Price:$499,000
- Price per sq. ft.:$211.17
- Tax amount:$11,553 (2024)
New listings near 453 Poplar Drive
- New
 $239,900Active2 beds 2 baths1,551 sq. ft.
$239,900Active2 beds 2 baths1,551 sq. ft.4555 Camden Lane, Yorkville, IL 60560
MLS# 12478652Listed by: JOHN GREENE, REALTOR - New
 $319,900Active3 beds 3 baths1,700 sq. ft.
$319,900Active3 beds 3 baths1,700 sq. ft.1542 Stoneridge Court, Yorkville, IL 60560
MLS# 12480642Listed by: NEGOTIABLE REALTY SERVICES, IN - New
 $420,000Active5 beds 4 baths2,814 sq. ft.
$420,000Active5 beds 4 baths2,814 sq. ft.2288 Grande Trail Court, Yorkville, IL 60560
MLS# 12448786Listed by: WENZEL SELECT PROPERTIES, LTD. - Open Sat, 12 to 2pmNew
 $450,000Active3 beds 2 baths1,961 sq. ft.
$450,000Active3 beds 2 baths1,961 sq. ft.358 Westwind Drive, Yorkville, IL 60560
MLS# 12480554Listed by: KELLER WILLIAMS EXPERIENCE - New
 $435,000Active4 beds 3 baths2,323 sq. ft.
$435,000Active4 beds 3 baths2,323 sq. ft.2671 Mclellan Boulevard, Yorkville, IL 60560
MLS# 12479576Listed by: EXP REALTY - New
 $825,000Active5 beds 4 baths6,059 sq. ft.
$825,000Active5 beds 4 baths6,059 sq. ft.36 E Lexington Circle, Yorkville, IL 60560
MLS# 12475797Listed by: BERKSHIRE HATHAWAY HOMESERVICES STARCK REAL ESTATE - Open Fri, 10am to 5pmNew
 $349,990Active3 beds 3 baths1,845 sq. ft.
$349,990Active3 beds 3 baths1,845 sq. ft.3506 Richardson Circle, Yorkville, IL 60560
MLS# 12478985Listed by: DAYNAE GAUDIO - Open Sat, 12 to 3pmNew
 $649,455Active3 beds 2 baths2,250 sq. ft.
$649,455Active3 beds 2 baths2,250 sq. ft.852 Timber Oak Lane, Yorkville, IL 60560
MLS# 12475872Listed by: KELLER WILLIAMS INFINITY - New
 $449,999Active4 beds 3 baths2,420 sq. ft.
$449,999Active4 beds 3 baths2,420 sq. ft.608 Braemore Lane, Yorkville, IL 60560
MLS# 12476155Listed by: REALTY OF AMERICA, LLC - New
 $365,000Active3 beds 2 baths1,470 sq. ft.
$365,000Active3 beds 2 baths1,470 sq. ft.312 Olsen Street, Yorkville, IL 60560
MLS# 12475574Listed by: COLDWELL BANKER REALTY
