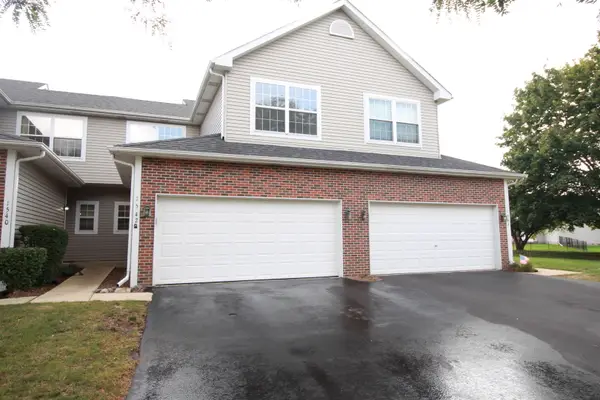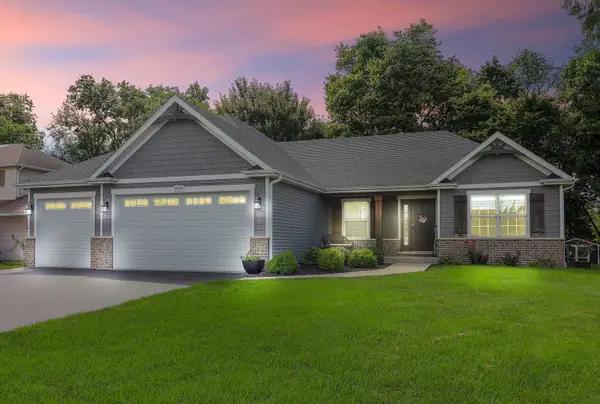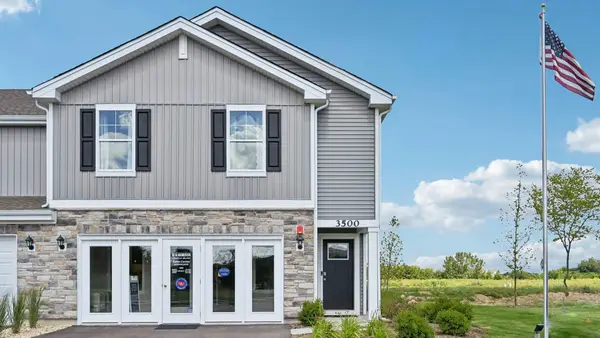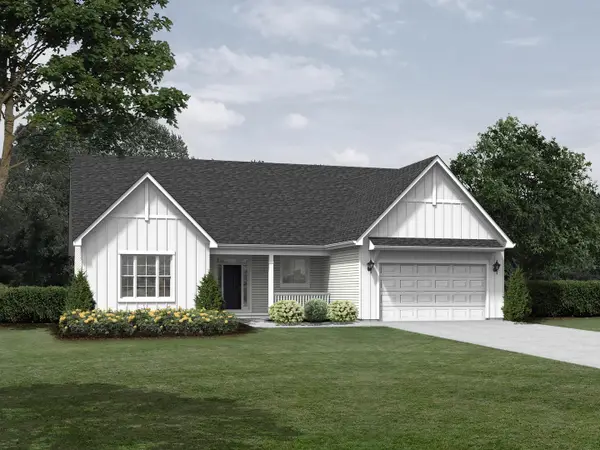4574 Half Moon Drive #C, Yorkville, IL 60560
Local realty services provided by:Better Homes and Gardens Real Estate Star Homes
4574 Half Moon Drive #C,Yorkville, IL 60560
$244,000
- 2 Beds
- 2 Baths
- 1,551 sq. ft.
- Townhouse
- Pending
Listed by:jasmine pietrzyk
Office:united real estate - chicago
MLS#:12467550
Source:MLSNI
Price summary
- Price:$244,000
- Price per sq. ft.:$157.32
- Monthly HOA dues:$236
About this home
Welcome home to this charming 2-story townhome in Yorkville's Bristol Bay! With 2 bedrooms, 1.5 baths, and a 2-car attached garage, this home is designed for easy living and everyday comfort. The moment you walk in, you'll notice the open-concept main level, a seamless flow from the living room to the dining space and into the kitchen. The gas log fireplace with a granite surround sets the perfect cozy scene for relaxing evenings or entertaining friends. The kitchen is both beautiful and functional with 42" maple cabinetry (including a built-in wine rack), quartz countertops, a high-top breakfast bar, and stainless steel appliances. Plus, a convenient half bath on the first floor this home blends comfort with convenience in all the right ways. Upstairs, you'll be welcomed by a spacious vaulted loft with recessed lighting, a flexible area ready to become your favorite spot whether it's a lounge, office, or whatever fits your lifestyle. The primary bedroom offers a walk-in closet and access to the shared full bath, while the second-floor laundry means no more carrying baskets up and down stairs. Step outside to your patio where you can relax and enjoy open field views with no backyard neighbors to block your peaceful scenery. This inviting townhome is the perfect mix of comfort, style, and convenience ready for you to move in and make it your own.
Contact an agent
Home facts
- Year built:2006
- Listing ID #:12467550
- Added:13 day(s) ago
- Updated:September 25, 2025 at 01:28 PM
Rooms and interior
- Bedrooms:2
- Total bathrooms:2
- Full bathrooms:1
- Half bathrooms:1
- Living area:1,551 sq. ft.
Heating and cooling
- Cooling:Central Air
- Heating:Forced Air, Natural Gas
Structure and exterior
- Roof:Asphalt
- Year built:2006
- Building area:1,551 sq. ft.
Schools
- High school:Yorkville High School
- Middle school:Yorkville Middle School
- Elementary school:Bristol Bay Elementary School
Utilities
- Water:Public
- Sewer:Public Sewer
Finances and disclosures
- Price:$244,000
- Price per sq. ft.:$157.32
- Tax amount:$7,265 (2024)
New listings near 4574 Half Moon Drive #C
- New
 $239,900Active2 beds 2 baths1,551 sq. ft.
$239,900Active2 beds 2 baths1,551 sq. ft.4555 Camden Lane, Yorkville, IL 60560
MLS# 12478652Listed by: JOHN GREENE, REALTOR - New
 $319,900Active3 beds 3 baths1,700 sq. ft.
$319,900Active3 beds 3 baths1,700 sq. ft.1542 Stoneridge Court, Yorkville, IL 60560
MLS# 12480642Listed by: NEGOTIABLE REALTY SERVICES, IN - New
 $420,000Active5 beds 4 baths2,814 sq. ft.
$420,000Active5 beds 4 baths2,814 sq. ft.2288 Grande Trail Court, Yorkville, IL 60560
MLS# 12448786Listed by: WENZEL SELECT PROPERTIES, LTD. - Open Sat, 12 to 2pmNew
 $450,000Active3 beds 2 baths1,961 sq. ft.
$450,000Active3 beds 2 baths1,961 sq. ft.358 Westwind Drive, Yorkville, IL 60560
MLS# 12480554Listed by: KELLER WILLIAMS EXPERIENCE - New
 $435,000Active4 beds 3 baths2,323 sq. ft.
$435,000Active4 beds 3 baths2,323 sq. ft.2671 Mclellan Boulevard, Yorkville, IL 60560
MLS# 12479576Listed by: EXP REALTY - New
 $825,000Active5 beds 4 baths6,059 sq. ft.
$825,000Active5 beds 4 baths6,059 sq. ft.36 E Lexington Circle, Yorkville, IL 60560
MLS# 12475797Listed by: BERKSHIRE HATHAWAY HOMESERVICES STARCK REAL ESTATE - Open Fri, 10am to 5pmNew
 $349,990Active3 beds 3 baths1,845 sq. ft.
$349,990Active3 beds 3 baths1,845 sq. ft.3506 Richardson Circle, Yorkville, IL 60560
MLS# 12478985Listed by: DAYNAE GAUDIO - Open Sat, 12 to 3pmNew
 $649,455Active3 beds 2 baths2,250 sq. ft.
$649,455Active3 beds 2 baths2,250 sq. ft.852 Timber Oak Lane, Yorkville, IL 60560
MLS# 12475872Listed by: KELLER WILLIAMS INFINITY - New
 $449,999Active4 beds 3 baths2,420 sq. ft.
$449,999Active4 beds 3 baths2,420 sq. ft.608 Braemore Lane, Yorkville, IL 60560
MLS# 12476155Listed by: REALTY OF AMERICA, LLC - New
 $365,000Active3 beds 2 baths1,470 sq. ft.
$365,000Active3 beds 2 baths1,470 sq. ft.312 Olsen Street, Yorkville, IL 60560
MLS# 12475574Listed by: COLDWELL BANKER REALTY
